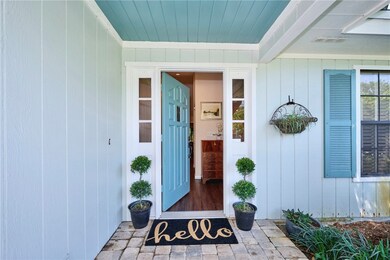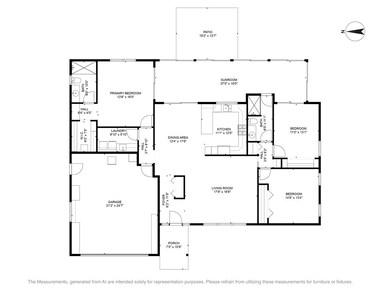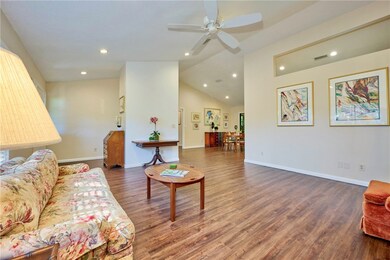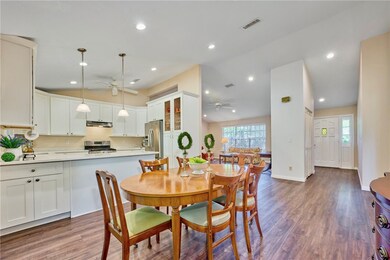
527 10th Ct Vero Beach, FL 32962
Vero Beach South NeighborhoodEstimated payment $2,434/month
Highlights
- Vaulted Ceiling
- Closet Cabinetry
- Patio
- Vero Beach High School Rated A-
- Views
- Laundry Room
About This Home
Beautifully REMODELED & inspired by the houses of England in both ambiance & landscaping w/English garden & bird houses. ENJOY vast array of birds that visit this garden daily. FEATURES: Cathedral Ceiling, FrenchWindows/Sliders, vinyl flrs+. KITCHEN w/quartz c/t, white cabs, S/S appl's. Bathrms w/white cabs, granite c/t. Int LaundryRm w W/D hookups, white cabs, granite c/t &utility sink.The encl'd/air conditioned Sunrm adds 300+sf living sp, w/wall-to wall French Sliding glass doors to garden w/pull-down shades. 2020-Tankless Wtr Htr, 2019-ROOF, 2015-Lennox HVAC w/UV Filter. !!MUST SEE VIDEO!!
Listing Agent
Keller Williams Realty of VB Brokerage Phone: 772-696-2633 License #3232766

Co-Listing Agent
Keller Williams Realty of VB Brokerage Phone: 772-696-2633 License #3232767
Home Details
Home Type
- Single Family
Est. Annual Taxes
- $1,856
Year Built
- Built in 1983
Lot Details
- 0.25 Acre Lot
- East Facing Home
Parking
- 2 Car Garage
Home Design
- Frame Construction
- Shingle Roof
Interior Spaces
- 2,094 Sq Ft Home
- 1-Story Property
- Vaulted Ceiling
- Property Views
Kitchen
- Built-In Oven
- Range
- Microwave
- Dishwasher
- Kitchen Island
Flooring
- Carpet
- Tile
- Vinyl
Bedrooms and Bathrooms
- 3 Bedrooms
- Split Bedroom Floorplan
- Closet Cabinetry
- Walk-In Closet
- 2 Full Bathrooms
Laundry
- Laundry Room
- Laundry Tub
Outdoor Features
- Patio
Utilities
- Central Heating and Cooling System
- Electric Water Heater
- Septic Tank
Community Details
- Pinecrest Subdivision
Listing and Financial Details
- Tax Lot 20
- Assessor Parcel Number 33391300016000300020.0
Map
Home Values in the Area
Average Home Value in this Area
Tax History
| Year | Tax Paid | Tax Assessment Tax Assessment Total Assessment is a certain percentage of the fair market value that is determined by local assessors to be the total taxable value of land and additions on the property. | Land | Improvement |
|---|---|---|---|---|
| 2024 | $1,763 | $168,153 | -- | -- |
| 2023 | $1,763 | $158,654 | $0 | $0 |
| 2022 | $1,771 | $154,033 | $0 | $0 |
| 2021 | $1,752 | $149,547 | $0 | $0 |
| 2020 | $1,736 | $147,483 | $0 | $0 |
| 2019 | $1,730 | $144,168 | $0 | $0 |
| 2018 | $1,709 | $141,480 | $0 | $0 |
| 2017 | $1,686 | $138,570 | $0 | $0 |
| 2016 | $1,659 | $135,720 | $0 | $0 |
| 2015 | $1,112 | $97,840 | $0 | $0 |
| 2014 | $1,067 | $97,070 | $0 | $0 |
Property History
| Date | Event | Price | Change | Sq Ft Price |
|---|---|---|---|---|
| 04/17/2025 04/17/25 | For Sale | $411,000 | +174.0% | $196 / Sq Ft |
| 03/13/2015 03/13/15 | Sold | $150,000 | -3.2% | $87 / Sq Ft |
| 02/11/2015 02/11/15 | Pending | -- | -- | -- |
| 12/12/2014 12/12/14 | For Sale | $154,900 | -- | $90 / Sq Ft |
Deed History
| Date | Type | Sale Price | Title Company |
|---|---|---|---|
| Deed | -- | Attorney | |
| Deed | -- | Attorney | |
| Warranty Deed | $150,000 | Atlantic Coastal Land Title | |
| Interfamily Deed Transfer | -- | Atlantic Coastal Land Title | |
| Quit Claim Deed | -- | -- | |
| Warranty Deed | $111,000 | -- |
Mortgage History
| Date | Status | Loan Amount | Loan Type |
|---|---|---|---|
| Previous Owner | $120,000 | New Conventional | |
| Previous Owner | $97,625 | New Conventional | |
| Previous Owner | $95,000 | New Conventional | |
| Previous Owner | $90,960 | Unknown | |
| Previous Owner | $15,000 | Credit Line Revolving | |
| Previous Owner | $91,600 | New Conventional | |
| Previous Owner | $86,300 | New Conventional | |
| Previous Owner | $71,000 | No Value Available |
Similar Homes in Vero Beach, FL
Source: REALTORS® Association of Indian River County
MLS Number: 287402
APN: 33-39-13-00016-0003-00020.0
- 505 11th Ave
- 406 9th Dr
- 685 Glenview Terrace
- 576 14th Ave
- 605 14th Ave
- 815 Greenleaf Cir
- 1055 9th Square
- 731 16th Ave
- 281 Old Dixie Hwy
- 835 Greenleaf Cir
- 900 10th Ct
- 885 Greenleaf Cir
- 1136 9th Square
- 845 Greenleaf Cir
- 150 9th Ct
- 1051 S 13th Square
- 1826 4th Place
- 555 Old Dixie Hwy
- 4030 Old Dixie Hwy
- 140 13th Ave






