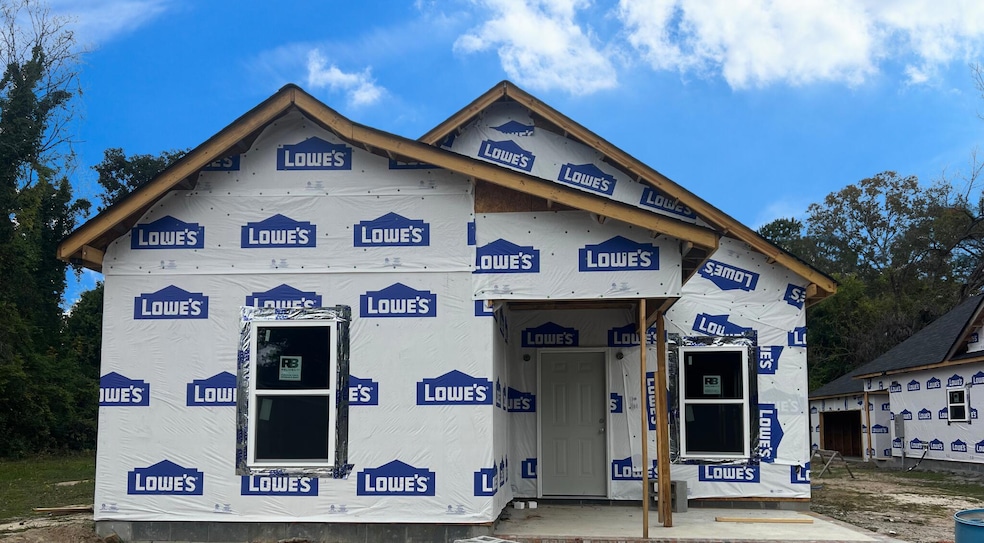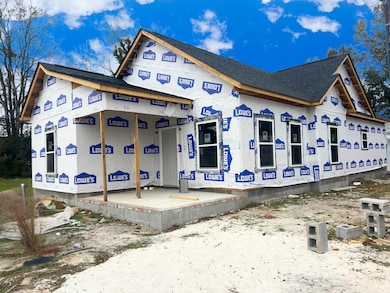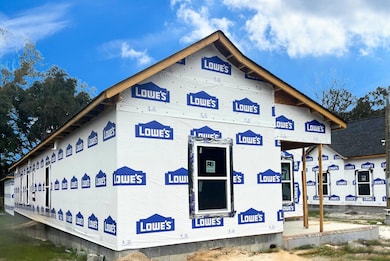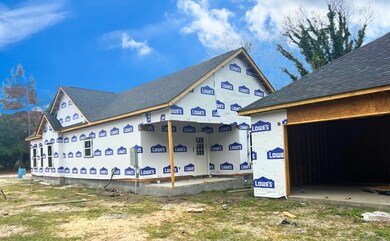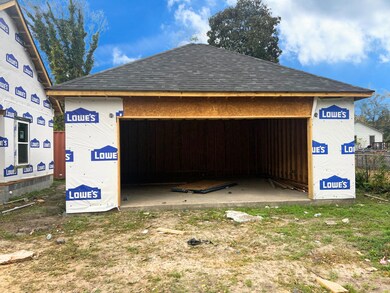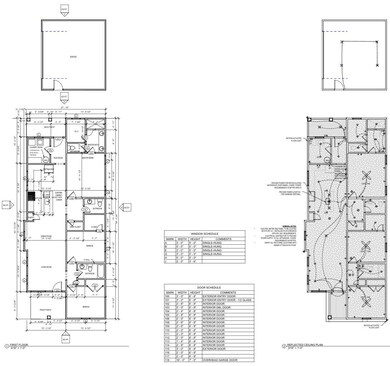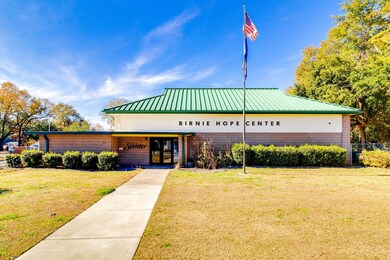527 Dingle St Sumter, SC 29150
Birnie NeighborhoodEstimated payment $1,629/month
Highlights
- New Construction
- Open Floorplan
- Ranch Style House
- Bridge View
- Clubhouse
- Private Yard
About This Home
Introducing The Pompey at 527 Dingle Street — a 1,648 sq ft new construction home perfectly crafted for buyers who want both modern style and the freedom to personalize their space. Set for completion in January 2025, this home provides an incredible customization window: buyers who submit an offer by December 30th may select the home's flooring, and all buyers—regardless of contract date—will have the option to upgrade appliances and choose cabinet colors. It's a chance to create a truly tailored living experience without the delays or stress of building from scratch. Located in an area undergoing active revitalization, The Pompey is surrounded by new construction and neighborhood improvement projects, offering strong future equity potential. Its smart, open layout and modern construction ensure easy maintenance, energy efficiency, and the bright, airy feel today's buyers love. Just steps from the Birnie Hope Center and minutes to Liberty STEAM Charter School, the location supports busy lifestyles while keeping family routines simple and convenient. Thoughtfully designed from top to bottom, The Pompey offers the comfort of new construction with the excitement of personal customization — a perfect place to begin your next chapter.
Home Details
Home Type
- Single Family
Year Built
- Built in 2025 | New Construction
Lot Details
- 6,098 Sq Ft Lot
- Wrought Iron Fence
- Landscaped
- Private Yard
- Garden
Parking
- 2 Car Detached Garage
Property Views
- Bridge
- City
- Neighborhood
Home Design
- Ranch Style House
- Architectural Shingle Roof
- Vinyl Siding
Interior Spaces
- 1,648 Sq Ft Home
- Open Floorplan
- Ceiling Fan
- Blinds
- Storage
- Luxury Vinyl Tile Flooring
- Crawl Space
Kitchen
- Eat-In Kitchen
- Breakfast Bar
- Oven
- Range
- Microwave
- Dishwasher
- Kitchen Island
- Disposal
Bedrooms and Bathrooms
- 3 Bedrooms
- Walk-In Closet
- Double Vanity
Laundry
- Dryer
- Washer
Home Security
- Home Security System
- Fire and Smoke Detector
Accessible Home Design
- No Interior Steps
Outdoor Features
- Covered Patio or Porch
- Outdoor Storage
Schools
- Alice Drive Elementary School
- Alice Drive Middle School
- Sumter High School
Utilities
- Central Air
- Heat Pump System
- Cable TV Available
Community Details
- No Home Owners Association
- Clubhouse
Listing and Financial Details
- Auction
- Assessor Parcel Number 227-03-04-057
Map
Home Values in the Area
Average Home Value in this Area
Property History
| Date | Event | Price | List to Sale | Price per Sq Ft |
|---|---|---|---|---|
| 11/25/2025 11/25/25 | For Sale | $260,000 | -- | $158 / Sq Ft |
Source: Sumter Board of REALTORS®
MLS Number: 201147
- 525 Dingle St
- 533 Dingle St
- 29 S Purdy St
- 10 Bradford 8-16 St Unit 8
- 219 S Guignard Dr
- 407 W Bartlette St
- 23 S Walker Ave
- 35 Wright St
- 343 W Liberty St
- 332 Love St
- 404 W Hampton Ave
- 401 W Hampton Ave
- 109 Dugan St
- 321 W Hampton Ave
- 334 Queen St
- 7 Maney St
- 9 Maney St
- 122 N Salem Ave
- 17 Sam Smith St
- 118 Mcqueen St
- 7 Harby Ave
- 115 Engleside St Unit A
- 115 Engleside St Unit B
- 7 Burgess Ct
- 41 W Charlotte Ave
- 25 W Charlotte Ave Unit 1
- 326 N Magnolia St
- 595 Ashton Mill Dr
- 508 Church St Unit 508 B
- 91 Radcliff Dr
- 988 Houck St
- 1914 W Oakland Ave
- 2054 Essex Dr
- 901 Miller Rd
- 335 Acorn St
- 915 Miller Rd
- 121 Gayle St
- 736 Wen-Le Dr
- 530 S Pike Pike E
- 22 Hackberry Ct
