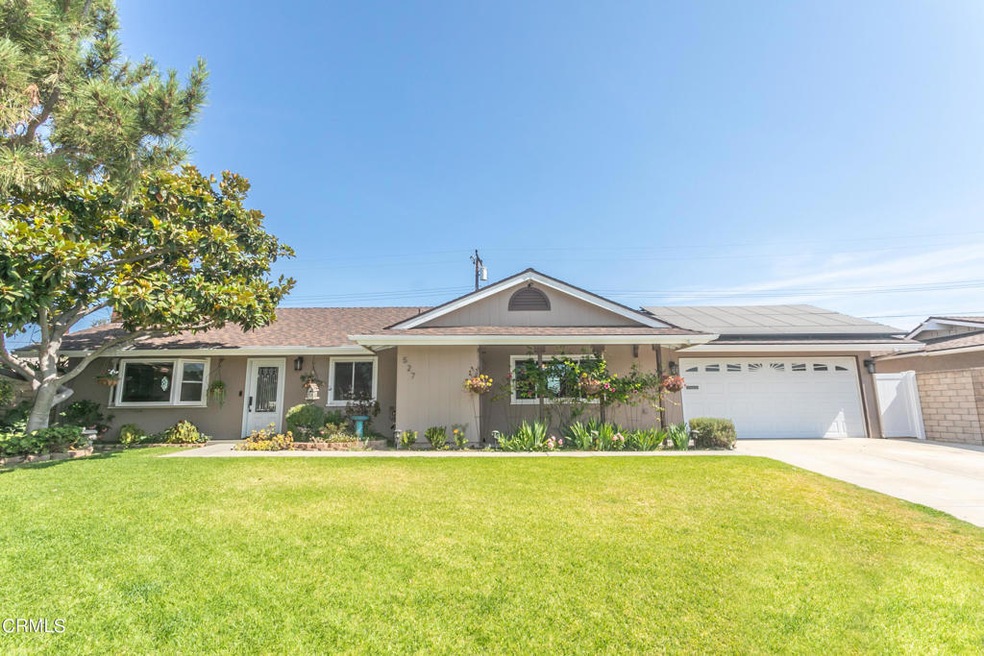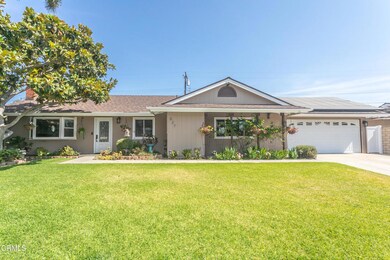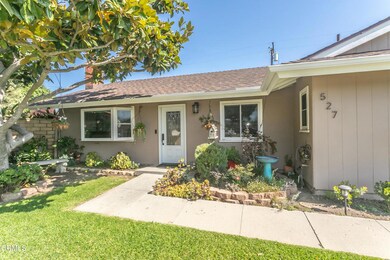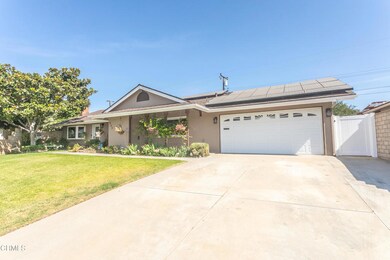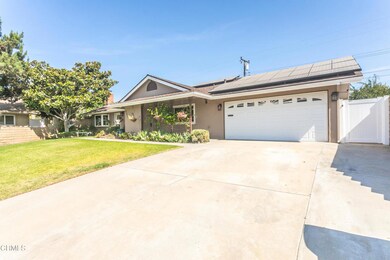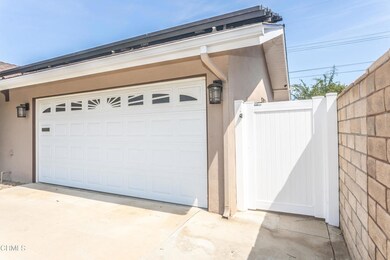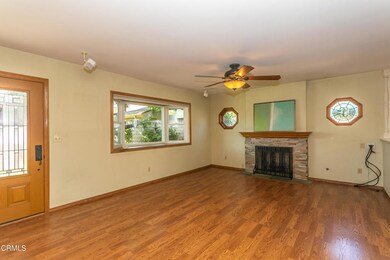
527 Keyser Rondo Camarillo, CA 93010
Highlights
- Heated Spa
- Solar Power System
- Private Yard
- Adolfo Camarillo High School Rated A-
- Contemporary Architecture
- No HOA
About This Home
As of September 2022Single story home centrally located in Camarillo on a cul-de-sac. Home features 4 bedrooms, 2 bathrooms with an attached 2 car garage and a spacious backyard. The garage is wired for 220 and the ample driveway allows for more parking.As you approach the front entry of the property you will notice the white glass door that opens to the living room area. The living room has a fireplace with a stack stone finish and the bay window allows for a light and bright room. Laminate flooring throughout with the exception of the dining room, kitchen and both bathrooms.The kitchen has a counter which serves as an eating area and opens to the dining room. Kitchen appliances include a gas stove, dishwasher, and electric double ovens. The window above the kitchen sink overlooks the spacious backyard.The backyard has lush landscaping, mature fruit trees, walkways, decorative lighting and is surrounded by a block wall. Additionally, there is a spa, a detached covered patio deck, and a garden. Home also offers dual pane windows, seller owned solar panels, a/c, reverse osmosis water filter, and a home security system. Electrical panel has been upgraded and wired for a generator should you need to use one.
Home Details
Home Type
- Single Family
Est. Annual Taxes
- $9,295
Year Built
- Built in 1964
Lot Details
- 8,704 Sq Ft Lot
- Cul-De-Sac
- South Facing Home
- Block Wall Fence
- Drip System Landscaping
- Level Lot
- Front and Back Yard Sprinklers
- Private Yard
- Lawn
- Garden
- Back and Front Yard
Parking
- 2 Car Attached Garage
- Parking Available
- Front Facing Garage
- Single Garage Door
- Garage Door Opener
- Driveway
- RV Potential
Home Design
- Contemporary Architecture
- Slab Foundation
- Shingle Roof
- Composition Roof
- Stucco
Interior Spaces
- 1,402 Sq Ft Home
- 1-Story Property
- Wired For Sound
- Wired For Data
- Ceiling Fan
- Gas Fireplace
- Double Pane Windows
- Bay Window
- Window Screens
- French Doors
- Entryway
- Living Room with Fireplace
- Dining Room
Kitchen
- Eat-In Kitchen
- Breakfast Bar
- Double Oven
- Electric Oven
- Gas Cooktop
- Range Hood
- Microwave
- Water Line To Refrigerator
- Dishwasher
- Corian Countertops
Flooring
- Laminate
- Tile
Bedrooms and Bathrooms
- 4 Bedrooms
- Mirrored Closets Doors
- Remodeled Bathroom
- Bathroom on Main Level
- 2 Full Bathrooms
- Corian Bathroom Countertops
- Soaking Tub
- Bathtub with Shower
- Walk-in Shower
Laundry
- Laundry Room
- Laundry in Garage
- Gas And Electric Dryer Hookup
Home Security
- Security Lights
- Fire and Smoke Detector
Eco-Friendly Details
- Solar Power System
Pool
- Heated Spa
- Above Ground Spa
Outdoor Features
- Covered patio or porch
- Exterior Lighting
Utilities
- Forced Air Heating and Cooling System
- Heating System Uses Natural Gas
- Vented Exhaust Fan
- 220 Volts in Garage
- Natural Gas Connected
- Water Heater
- Water Softener
Community Details
- No Home Owners Association
Listing and Financial Details
- Tax Tract Number 54
- Assessor Parcel Number 1660113365
Ownership History
Purchase Details
Home Financials for this Owner
Home Financials are based on the most recent Mortgage that was taken out on this home.Purchase Details
Purchase Details
Home Financials for this Owner
Home Financials are based on the most recent Mortgage that was taken out on this home.Similar Homes in Camarillo, CA
Home Values in the Area
Average Home Value in this Area
Purchase History
| Date | Type | Sale Price | Title Company |
|---|---|---|---|
| Grant Deed | -- | -- | |
| Interfamily Deed Transfer | -- | None Available | |
| Interfamily Deed Transfer | -- | Chicago Title |
Mortgage History
| Date | Status | Loan Amount | Loan Type |
|---|---|---|---|
| Open | $50,000 | Credit Line Revolving | |
| Open | $647,200 | New Conventional | |
| Previous Owner | $172,000 | New Conventional | |
| Previous Owner | $75,000 | Credit Line Revolving | |
| Previous Owner | $147,000 | Unknown | |
| Previous Owner | $154,000 | No Value Available |
Property History
| Date | Event | Price | Change | Sq Ft Price |
|---|---|---|---|---|
| 07/07/2025 07/07/25 | For Sale | $925,000 | +13.5% | $660 / Sq Ft |
| 09/09/2022 09/09/22 | Sold | $815,000 | 0.0% | $581 / Sq Ft |
| 08/18/2022 08/18/22 | Pending | -- | -- | -- |
| 08/02/2022 08/02/22 | For Sale | $815,000 | -- | $581 / Sq Ft |
Tax History Compared to Growth
Tax History
| Year | Tax Paid | Tax Assessment Tax Assessment Total Assessment is a certain percentage of the fair market value that is determined by local assessors to be the total taxable value of land and additions on the property. | Land | Improvement |
|---|---|---|---|---|
| 2024 | $9,295 | $831,300 | $540,600 | $290,700 |
| 2023 | $8,961 | $815,000 | $530,000 | $285,000 |
| 2022 | $2,688 | $240,968 | $84,332 | $156,636 |
| 2021 | $2,592 | $236,244 | $82,679 | $153,565 |
| 2020 | $2,581 | $233,824 | $81,832 | $151,992 |
| 2019 | $2,568 | $229,240 | $80,228 | $149,012 |
| 2018 | $2,519 | $224,746 | $78,655 | $146,091 |
| 2017 | $2,372 | $220,340 | $77,113 | $143,227 |
| 2016 | $2,315 | $216,020 | $75,601 | $140,419 |
| 2015 | $2,290 | $212,776 | $74,466 | $138,310 |
| 2014 | $2,237 | $208,609 | $73,008 | $135,601 |
Agents Affiliated with this Home
-
Edward Magallon

Seller's Agent in 2025
Edward Magallon
Coldwell Banker Realty
(805) 832-7883
2 in this area
37 Total Sales
-
Al Limon

Seller's Agent in 2022
Al Limon
RE/MAX
(805) 901-3640
30 in this area
46 Total Sales
-
Bianca Carrera

Seller Co-Listing Agent in 2022
Bianca Carrera
RE/MAX
(805) 797-1870
31 in this area
46 Total Sales
Map
Source: Ventura County Regional Data Share
MLS Number: V1-14101
APN: 166-0-113-365
- 2791 Mcculloch St
- 2615 Shalimar St
- 744 Sharon Dr
- 2461 Barry St
- 864 Sharon Dr
- 1264 Palmer Ave
- 1258 Cambria Ct
- 1358 Oakhurst Ct
- 589 Via Chelsea
- 120 Palm Dr
- 62 + Calleguas
- 1787 Monte Vista Dr
- 1543 Mobil Ave
- 3623 Corona St
- 3487 E Barca St
- 1717 Coronado Ct
- 1652 Dewayne Ave
- 1917 Colonia Place
- 1716 Shoreline St
- 209 Riverdale Ct Unit 542
