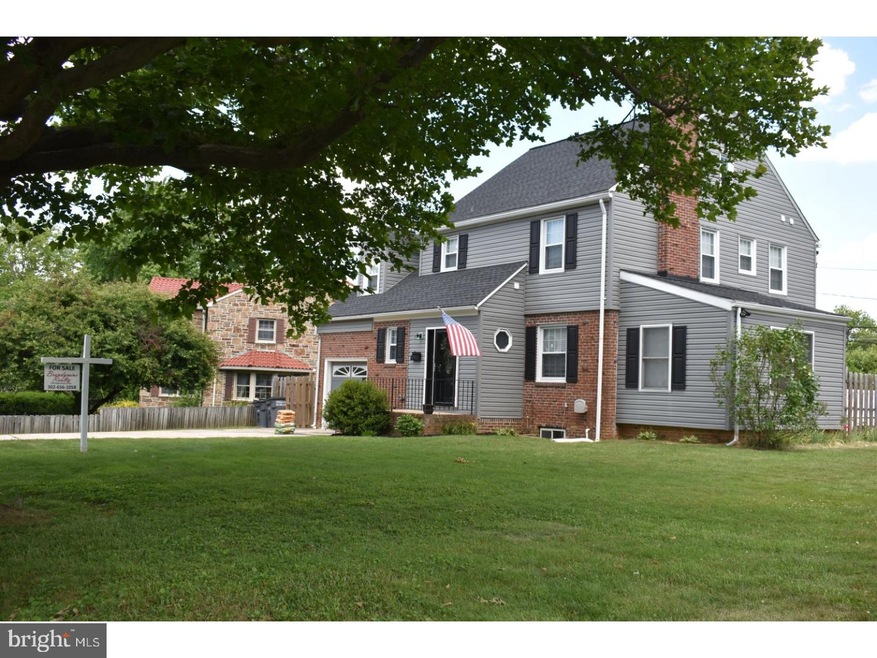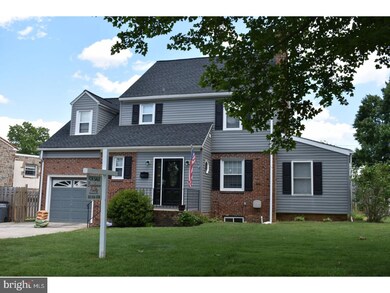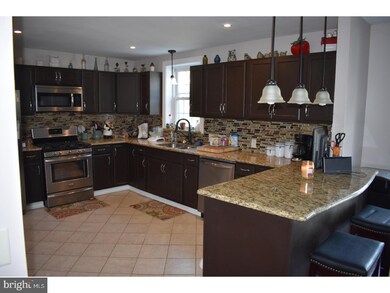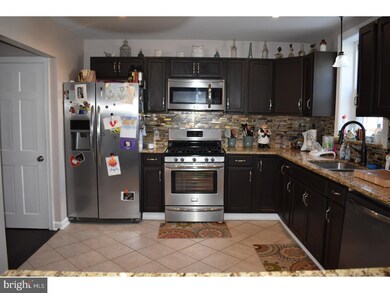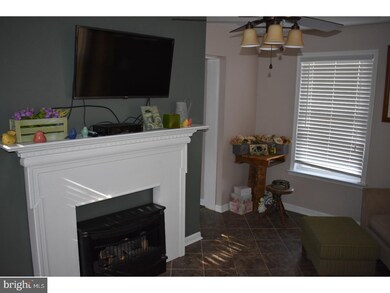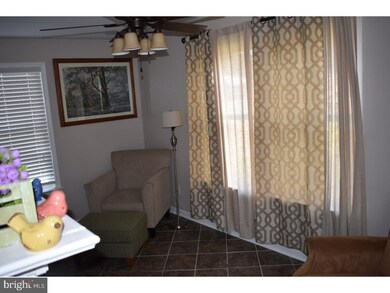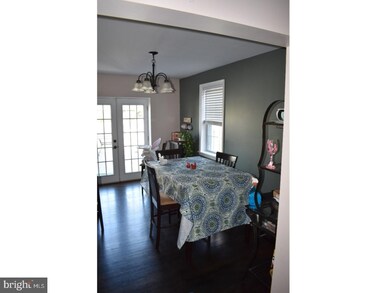
527 Marsh Rd Wilmington, DE 19809
Highlights
- Colonial Architecture
- Deck
- Loft
- Pierre S. Dupont Middle School Rated A-
- Wood Flooring
- 2 Fireplaces
About This Home
As of October 2017Welcome to this Beautifully renovated gem in desirable North Hills. It is an amazingly short walk to Belleview State park, Bringhurst woods, Rockwood park and Mt Pleasant High school. This house captures all of the great charm of North Wilmington homes, but being almost totally renovated fits modern day needs. Some of the replacements include walls, floors hardwood and ceramic, baths, kitchen, plumbing, electric, fixtures, appliances everything is just beautiful. Recessed lighting throughout the house creates just the right lighting. The kitchen is spacious with gorgeous granite counter tops and new stainless steel matching appliances.? The kitchen also features an island great for kitchen entertaining. There is plenty of sunlight in the kitchen and dining from the French doors that lead out onto the large newly constructed composite deck where you can sit out in the evenings and enjoy your spacious privacy fenced backyard. There are 4 raised garden beds stockade privacy fence storage shed and outside entrance to basement. The Living room and sunroom each have their own fireplace featuring gas log inserts, there's a half bathroom that makes it convenient for guests. The main bedroom features a walk in closet, full master bath with huge glass doored ceramic tile shower with two shower heads. A walking closet with a locked storage area that can be used as a safe. The other two bedrooms are very spacious with plenty of closet space.? Wait there is more!? The finished and spacious third floor loft is truly a great space. 95 high eff. Nat gas heat new 2015, architectural shingles, replacement windows
Last Agent to Sell the Property
Brandywine Realty Management License #RB-0002633 Listed on: 06/23/2017
Home Details
Home Type
- Single Family
Est. Annual Taxes
- $2,425
Year Built
- Built in 1958 | Remodeled in 2016
Lot Details
- 10,019 Sq Ft Lot
- Lot Dimensions are 85x125
- Property is in good condition
- Property is zoned NC6.5
Parking
- 1 Car Attached Garage
- Driveway
Home Design
- Colonial Architecture
- Brick Exterior Construction
- Aluminum Siding
- Vinyl Siding
Interior Spaces
- 1,675 Sq Ft Home
- Property has 2 Levels
- 2 Fireplaces
- Brick Fireplace
- Family Room
- Living Room
- Dining Room
- Loft
- Sun or Florida Room
- Wood Flooring
- Basement Fills Entire Space Under The House
- Laundry on upper level
Bedrooms and Bathrooms
- 3 Bedrooms
- En-Suite Primary Bedroom
- En-Suite Bathroom
Outdoor Features
- Deck
- Shed
Utilities
- Forced Air Heating and Cooling System
- 200+ Amp Service
- Natural Gas Water Heater
Community Details
- No Home Owners Association
- North Hills Subdivision
Listing and Financial Details
- Tax Lot 197
- Assessor Parcel Number 06-131.00-197
Ownership History
Purchase Details
Home Financials for this Owner
Home Financials are based on the most recent Mortgage that was taken out on this home.Purchase Details
Home Financials for this Owner
Home Financials are based on the most recent Mortgage that was taken out on this home.Similar Homes in Wilmington, DE
Home Values in the Area
Average Home Value in this Area
Purchase History
| Date | Type | Sale Price | Title Company |
|---|---|---|---|
| Deed | -- | None Available | |
| Deed | $168,500 | None Available |
Mortgage History
| Date | Status | Loan Amount | Loan Type |
|---|---|---|---|
| Open | $68,787 | New Conventional | |
| Open | $285,622 | VA | |
| Closed | $294,089 | VA | |
| Previous Owner | $213,000 | New Conventional | |
| Previous Owner | $160,075 | New Conventional |
Property History
| Date | Event | Price | Change | Sq Ft Price |
|---|---|---|---|---|
| 10/27/2017 10/27/17 | Sold | $287,900 | +1.1% | $172 / Sq Ft |
| 09/09/2017 09/09/17 | For Sale | $284,900 | 0.0% | $170 / Sq Ft |
| 09/07/2017 09/07/17 | Pending | -- | -- | -- |
| 08/26/2017 08/26/17 | Price Changed | $284,900 | -1.7% | $170 / Sq Ft |
| 07/27/2017 07/27/17 | Price Changed | $289,900 | -3.0% | $173 / Sq Ft |
| 06/24/2017 06/24/17 | For Sale | $299,000 | +77.4% | $179 / Sq Ft |
| 11/21/2014 11/21/14 | Sold | $168,500 | +2.2% | $101 / Sq Ft |
| 10/12/2014 10/12/14 | Pending | -- | -- | -- |
| 10/07/2014 10/07/14 | For Sale | $164,900 | -- | $98 / Sq Ft |
Tax History Compared to Growth
Tax History
| Year | Tax Paid | Tax Assessment Tax Assessment Total Assessment is a certain percentage of the fair market value that is determined by local assessors to be the total taxable value of land and additions on the property. | Land | Improvement |
|---|---|---|---|---|
| 2024 | $104 | $86,700 | $15,500 | $71,200 |
| 2023 | $86 | $86,700 | $15,500 | $71,200 |
| 2022 | $86 | $86,700 | $15,500 | $71,200 |
| 2021 | $3,067 | $86,700 | $15,500 | $71,200 |
| 2020 | $3,068 | $86,700 | $15,500 | $71,200 |
| 2019 | $3,183 | $86,700 | $15,500 | $71,200 |
| 2018 | $2,931 | $86,700 | $15,500 | $71,200 |
| 2017 | $2,427 | $72,900 | $15,500 | $57,400 |
| 2016 | $2,425 | $72,900 | $15,500 | $57,400 |
| 2015 | $2,231 | $72,900 | $15,500 | $57,400 |
| 2014 | -- | $72,900 | $15,500 | $57,400 |
Agents Affiliated with this Home
-
Bud Thomas
B
Seller's Agent in 2017
Bud Thomas
Brandywine Realty Management
(302) 656-1058
3 in this area
29 Total Sales
-
Lynne Holt

Buyer's Agent in 2017
Lynne Holt
Patterson Schwartz
2 in this area
110 Total Sales
-
Gordon Powell

Seller's Agent in 2014
Gordon Powell
Weichert Corporate
(302) 547-8821
32 Total Sales
-
Patricia Wolf

Buyer's Agent in 2014
Patricia Wolf
Tesla Realty Group, LLC
(302) 635-0214
1 in this area
85 Total Sales
Map
Source: Bright MLS
MLS Number: 1000324895
APN: 06-131.00-197
- 507 Wyndham Rd
- 3 Corinne Ct
- 7 Rodman Rd
- 405 N Lynn Dr
- 409 S Lynn Dr
- 1105 Talley Rd
- 23 Gristmill Ct
- 306 Springhill Ave
- 308 Chestnut Ave
- 201 1/2 Philadelphia Pike Unit 108
- 201 1/2 Philadelphia Pike Unit 212
- 708 Haines Ave
- 0 Bell Hill Rd
- 3203 Heather Ct
- 1016 Euclid Ave
- 4660 Malden Dr
- 201 South Rd
- 512 Eskridge Dr
- 4662 Dartmoor Dr
- 414 Brentwood Dr
