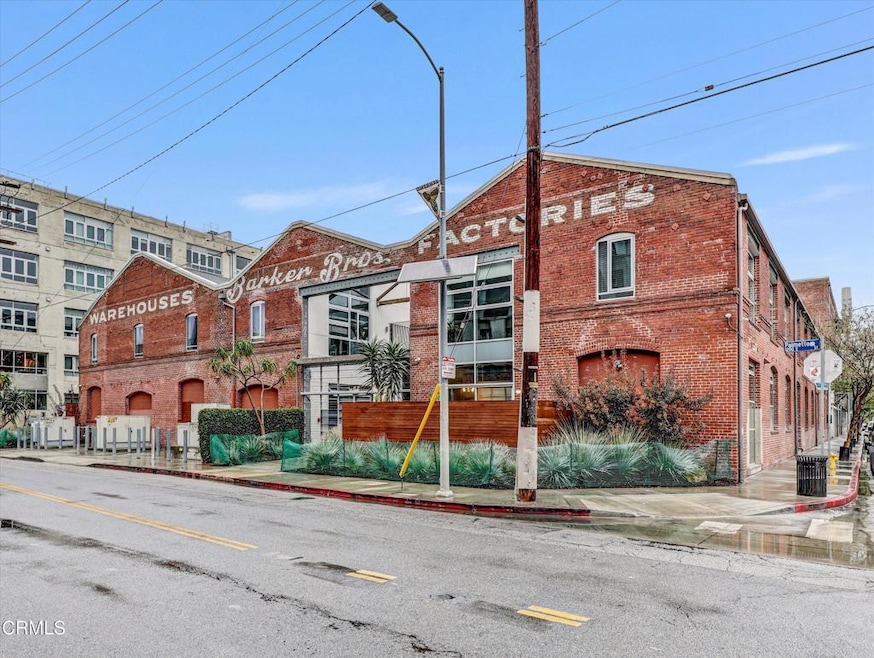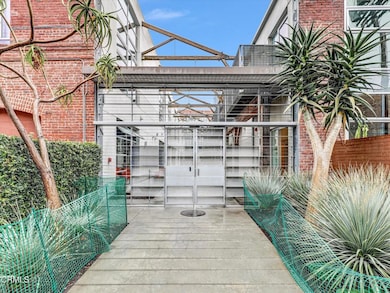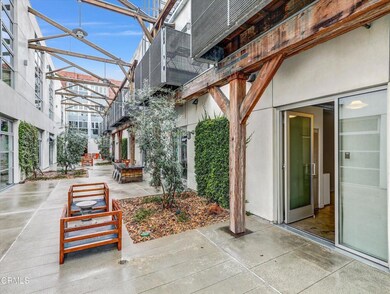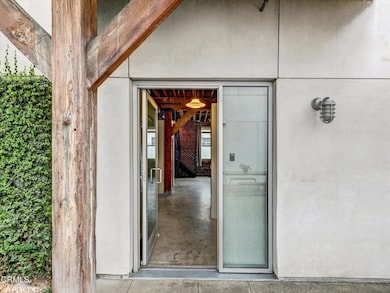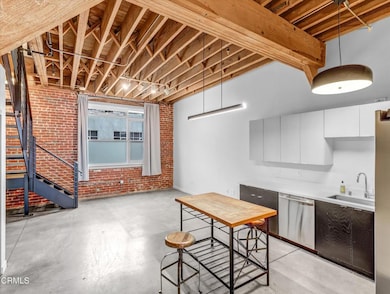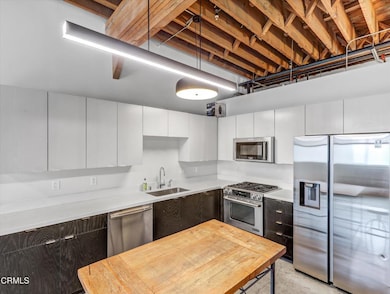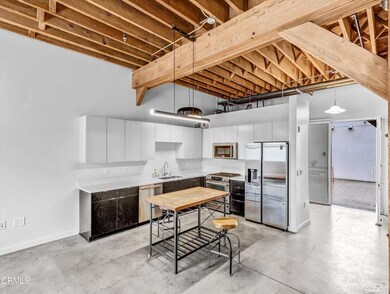Estimated payment $7,482/month
Highlights
- Concierge
- 24-Hour Security
- Gated Parking
- Felicitas and Gonzalo Mendez High Rated A-
- In Ground Pool
- 2-minute walk to Arts District Dog Park
About This Home
Welcome to Barker Block Unit 110, a unique townhouse-style unit nestled in the heart of the DTLA Arts District. This exceptional residence is perfect for enjoying the vibrant city atmosphere in your own quiet sanctuary. With 1,380 square feet of living space, this unfurnished home features two spacious bedrooms and one and a half bathrooms, blending comfort with modern urban living.Step inside to discover a smartly designed layout with sleek concrete floors and air conditioning, keeping the space cool and stylish. The open living area flows seamlessly into the dining space, creating a welcoming environment for both relaxation and entertaining. Your own private storage unit is deeded with the property, providing ample space for personal belongings. Upstairs is a soft-loft format ideal for a couple or a work from home need or that roommate if you must. Residents enjoy exclusive access to an array of top-tier amenities. Take a dip in the sparkling rooftop pool, unwind in the hot tub, or host a barbecue gathering on the common roof deck. Stay active in the well-equipped gym or just take in the stunning DTLA skyline. Convenience is key with an in-unit washer and dryer and assigned parking in the garage.The building also features a full-time concierge, security gate, and security system, offering peace of mind. Pet-friendly policies ensure that your furry friends are welcome, too. Embrace the sophisticated lifestyle at Barker Block, where comfort meets elegance. Walking distance from dining like Zinc Cafe, Girl and the Goat, Bevel and more.
Property Details
Home Type
- Condominium
Est. Annual Taxes
- $11,806
Year Built
- Built in 1910
Lot Details
- Two or More Common Walls
- No Sprinklers
HOA Fees
- $689 Monthly HOA Fees
Parking
- 1 Car Garage
- Parking Available
- Private Parking
- Gated Parking
- Assigned Parking
- Community Parking Structure
Interior Spaces
- 1,340 Sq Ft Home
- 2-Story Property
- Open Floorplan
- High Ceiling
- Double Pane Windows
- Loft
- Storage
- Concrete Flooring
Kitchen
- Gas Oven
- Built-In Range
- Microwave
- Dishwasher
- Quartz Countertops
Bedrooms and Bathrooms
- 2 Bedrooms
- All Upper Level Bedrooms
- Soaking Tub
- Bathtub with Shower
Laundry
- Laundry Room
- Dryer
- Washer
Home Security
- Security Lights
- Closed Circuit Camera
Pool
- In Ground Pool
- Spa
Additional Features
- Exterior Lighting
- Urban Location
- Central Heating and Cooling System
Listing and Financial Details
- Assessor Parcel Number 5163021178
Community Details
Overview
- 310 Units
- Barker Block HOA, Phone Number (213) 473-0079
Amenities
- Concierge
- Outdoor Cooking Area
- Community Fire Pit
- Community Barbecue Grill
- Community Storage Space
Recreation
- Community Pool
- Community Spa
Pet Policy
- Pets Allowed
Security
- 24-Hour Security
- Resident Manager or Management On Site
- Card or Code Access
- Carbon Monoxide Detectors
- Fire and Smoke Detector
Map
About This Building
Home Values in the Area
Average Home Value in this Area
Tax History
| Year | Tax Paid | Tax Assessment Tax Assessment Total Assessment is a certain percentage of the fair market value that is determined by local assessors to be the total taxable value of land and additions on the property. | Land | Improvement |
|---|---|---|---|---|
| 2025 | $11,806 | $976,495 | $390,598 | $585,897 |
| 2024 | $11,806 | $957,349 | $382,940 | $574,409 |
| 2023 | $11,573 | $938,579 | $375,432 | $563,147 |
| 2022 | $11,029 | $920,176 | $368,071 | $552,105 |
| 2021 | $10,895 | $902,134 | $360,854 | $541,280 |
| 2019 | $10,568 | $875,377 | $350,151 | $525,226 |
| 2018 | $10,544 | $858,214 | $343,286 | $514,928 |
| 2016 | $10,090 | $824,890 | $329,956 | $494,934 |
| 2015 | $9,944 | $812,500 | $325,000 | $487,500 |
Property History
| Date | Event | Price | List to Sale | Price per Sq Ft | Prior Sale |
|---|---|---|---|---|---|
| 11/22/2025 11/22/25 | For Sale | $1,100,000 | 0.0% | $821 / Sq Ft | |
| 03/16/2020 03/16/20 | Rented | $4,500 | 0.0% | -- | |
| 03/14/2020 03/14/20 | Under Contract | -- | -- | -- | |
| 02/06/2020 02/06/20 | For Rent | $4,500 | +12.5% | -- | |
| 07/01/2016 07/01/16 | Rented | $4,000 | 0.0% | -- | |
| 06/11/2016 06/11/16 | Under Contract | -- | -- | -- | |
| 05/27/2016 05/27/16 | For Rent | $4,000 | +6.7% | -- | |
| 10/07/2014 10/07/14 | Rented | $3,750 | -99.5% | -- | |
| 10/07/2014 10/07/14 | Under Contract | -- | -- | -- | |
| 09/03/2014 09/03/14 | Sold | $812,538 | 0.0% | $629 / Sq Ft | View Prior Sale |
| 09/02/2014 09/02/14 | For Rent | $3,800 | 0.0% | -- | |
| 08/01/2014 08/01/14 | For Sale | $795,000 | 0.0% | $616 / Sq Ft | |
| 05/03/2014 05/03/14 | Pending | -- | -- | -- | |
| 04/07/2014 04/07/14 | For Sale | $795,000 | -- | $616 / Sq Ft |
Purchase History
| Date | Type | Sale Price | Title Company |
|---|---|---|---|
| Quit Claim Deed | -- | None Available | |
| Grant Deed | $813,000 | Chicago Title Company |
Mortgage History
| Date | Status | Loan Amount | Loan Type |
|---|---|---|---|
| Previous Owner | $650,000 | New Conventional |
Source: Pasadena-Foothills Association of REALTORS®
MLS Number: P1-25017
APN: 5163-021-178
- 527 Molino St Unit 213
- 527 Molino St Unit 401
- 527 Molino St Unit 217
- 527 Molino St Unit 108
- 500 Molino St Unit 101
- 500 Molino St Unit 309
- 500 Molino St Unit 208
- 500 Molino St Unit 114
- 530 S Hewitt St Unit 154
- 530 S Hewitt St Unit 244
- 530 S Hewitt St Unit 541
- 510 S Hewitt St Unit 115
- 510 S Hewitt St Unit 104
- 210 Molino St
- 825 E 4th St Unit 310
- 825 E 4th St Unit 209
- 825 E 4th St Unit 110
- 1855 Industrial St Unit 703
- 1855 Industrial St Unit 112
- 1855 Industrial St Unit 421
- 527 Molino St Unit 208
- 527 Molino St Unit 217
- 527 Molino St Unit 307
- 500 Molino St Unit 218
- 500 Molino St Unit 314
- 530 S Hewitt St Unit 529
- 530 S Hewitt St Unit 147
- 530 S Hewitt St Unit 425
- 530 S Hewitt St Unit 130
- 530 S Hewitt St Unit 325
- 530 S Hewitt St Unit 322
- 530 S Hewitt St Unit 427
- 510 S Hewitt St Unit 405
- 510 S Hewitt St Unit 102
- 510 S Hewitt St Unit 106
- 510 S Hewitt St Unit 302
- 525 S Santa fe Ave
- 1330 Factory Place Unit 221
- 837 Traction Ave
- 300 S Santa fe Ave
