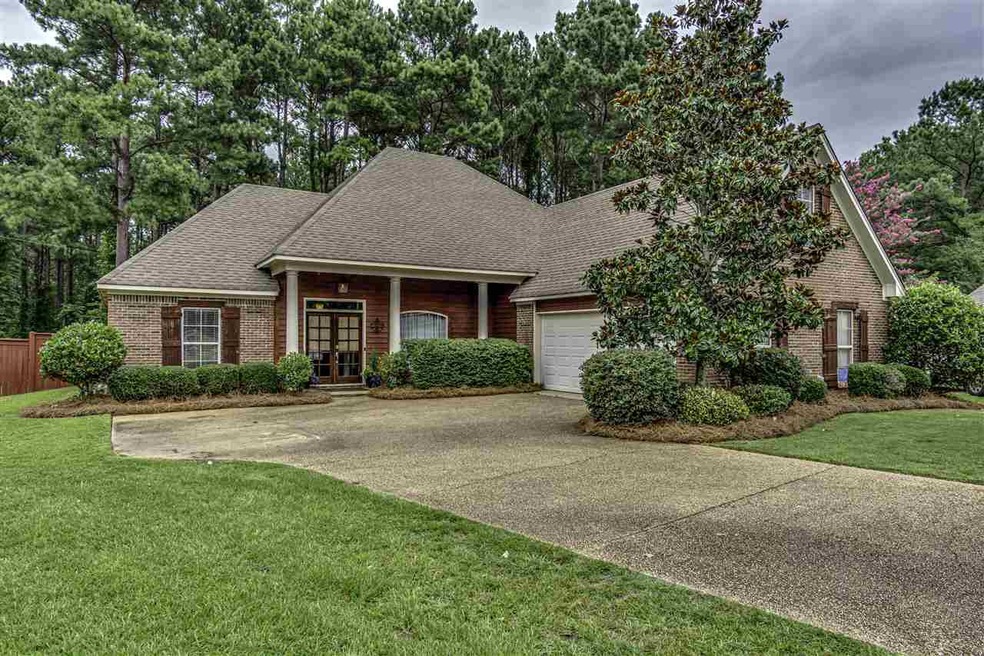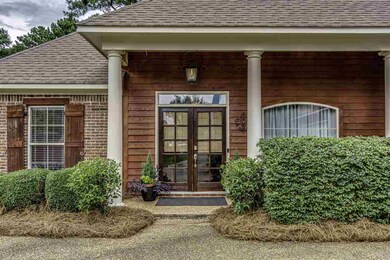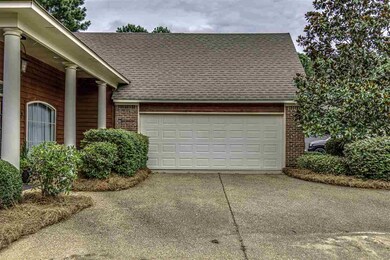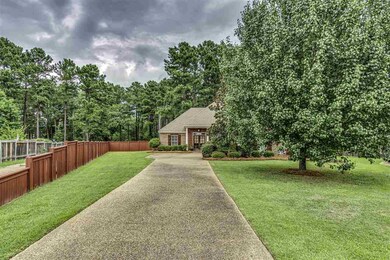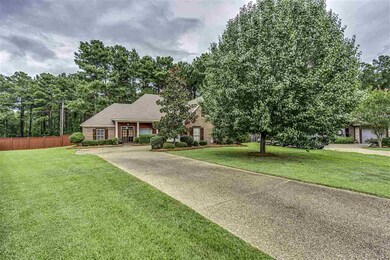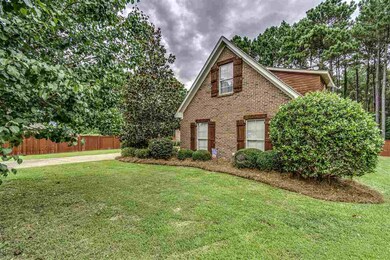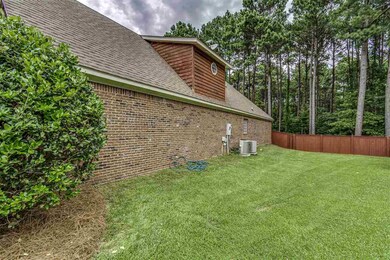
527 Pelahatchie Shore Dr Brandon, MS 39047
Highlights
- Spa
- Deck
- Traditional Architecture
- Northshore Elementary School Rated A
- Multiple Fireplaces
- Wood Flooring
About This Home
As of August 2019Beautiful Home Located in the heart of the Reservoir area! This home has high ceilings with a large foyer, formal dining room and family room that offers a fireplace and built-ins. The kitchen is very spacious with a breakfast bar, pantry, gas cooktop, wall oven and eating area large enough for a big table. The master bedroom is a very nice size and the master bath has a corner tub, fireplace, separate shower and large walk-in closet. On the opposite side of the home the are where two of the secondary bedrooms located with a guest bath. Upstairs is a large bedroom with its own private bath. This home also features a half bath for guests and a laundry room. Overlooking the huge yard is a nice covered patio with a large deck and hot tub. This property is so private because it backs up to a green space for Pelahatchie shore park. This is one you have got to see to appreciate. Call you Realtor today for your own private showing before its too late!
Last Agent to Sell the Property
Maselle & Associates Inc License #B17516 Listed on: 06/29/2019
Home Details
Home Type
- Single Family
Est. Annual Taxes
- $1,946
Year Built
- Built in 2003
Lot Details
- Cul-De-Sac
- Wood Fence
- Back Yard Fenced
HOA Fees
- $8 Monthly HOA Fees
Parking
- 2 Car Attached Garage
- Garage Door Opener
Home Design
- Traditional Architecture
- Brick Exterior Construction
- Slab Foundation
- Architectural Shingle Roof
- Concrete Perimeter Foundation
- Cedar
Interior Spaces
- 2,411 Sq Ft Home
- 1.5-Story Property
- High Ceiling
- Ceiling Fan
- Multiple Fireplaces
- Insulated Windows
- Entrance Foyer
- Attic Vents
Kitchen
- Eat-In Kitchen
- Electric Oven
- Self-Cleaning Oven
- Gas Cooktop
- Recirculated Exhaust Fan
- Microwave
- Dishwasher
- Disposal
Flooring
- Wood
- Carpet
- Tile
Bedrooms and Bathrooms
- 4 Bedrooms
- Walk-In Closet
- Double Vanity
Home Security
- Home Security System
- Fire and Smoke Detector
Outdoor Features
- Spa
- Deck
- Patio
Schools
- Northwest Rankin Middle School
- Northwest Rankin High School
Utilities
- Zoned Heating and Cooling
- Heating System Uses Natural Gas
- Gas Water Heater
Community Details
- Timbercrest Subdivision
Listing and Financial Details
- Assessor Parcel Number H12I000017 00160
Similar Homes in Brandon, MS
Home Values in the Area
Average Home Value in this Area
Mortgage History
| Date | Status | Loan Amount | Loan Type |
|---|---|---|---|
| Closed | $72,085 | Construction | |
| Closed | $138,000 | Stand Alone Refi Refinance Of Original Loan | |
| Closed | $141,900 | Stand Alone Refi Refinance Of Original Loan | |
| Closed | $188,000 | New Conventional | |
| Closed | $25,000 | Stand Alone Second | |
| Closed | $197,700 | No Value Available |
Property History
| Date | Event | Price | Change | Sq Ft Price |
|---|---|---|---|---|
| 05/24/2025 05/24/25 | For Sale | $429,900 | +58.1% | $176 / Sq Ft |
| 08/30/2019 08/30/19 | Sold | -- | -- | -- |
| 07/27/2019 07/27/19 | Pending | -- | -- | -- |
| 06/29/2019 06/29/19 | For Sale | $271,900 | -- | $113 / Sq Ft |
Tax History Compared to Growth
Tax History
| Year | Tax Paid | Tax Assessment Tax Assessment Total Assessment is a certain percentage of the fair market value that is determined by local assessors to be the total taxable value of land and additions on the property. | Land | Improvement |
|---|---|---|---|---|
| 2024 | $2,249 | $23,672 | $0 | $0 |
| 2023 | $2,231 | $23,504 | $0 | $0 |
| 2022 | $2,196 | $23,504 | $0 | $0 |
| 2021 | $2,196 | $23,504 | $0 | $0 |
| 2020 | $2,196 | $23,504 | $0 | $0 |
| 2019 | $1,988 | $20,994 | $0 | $0 |
| 2018 | $1,946 | $20,994 | $0 | $0 |
| 2017 | $1,946 | $20,994 | $0 | $0 |
| 2016 | $1,796 | $20,551 | $0 | $0 |
| 2015 | $1,796 | $20,551 | $0 | $0 |
| 2014 | $1,752 | $20,551 | $0 | $0 |
| 2013 | -- | $20,551 | $0 | $0 |
Agents Affiliated with this Home
-
Terri Posey

Seller's Agent in 2019
Terri Posey
Maselle & Associates Inc
(601) 506-1428
67 Total Sales
-
Emily Sills

Buyer's Agent in 2019
Emily Sills
Front Gate Realty LLC
(601) 529-8408
101 Total Sales
Map
Source: MLS United
MLS Number: 1321495
APN: H12I-000017-00160
- 114 Parkway Cove
- 859 Harbor Bend Dr
- 857 Harbor Bend Dr
- 205 Kings Ridge Cove
- 29 Lake Barnett Dr
- 112 Park Ln
- 313 Bay Park Dr
- 46 Lake Barnett Dr
- 109 Park Ln
- 200 Bay Rd
- 211 Bay Park Dr
- 16 Ashland Ave
- 226 Commonwealth Ave
- 1074 Windrose Dr
- 1415 Windrose Dr
- 1422 Windrose Dr
- 409 Turtle Creek Dr
- 200 Brendalwood Blvd Unit A
- 204 Turtle Creek Dr
- 25 Savannah Cir
