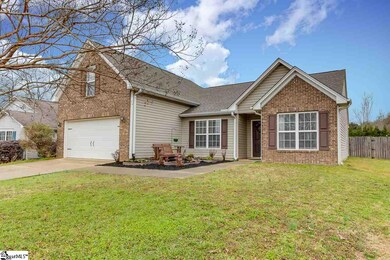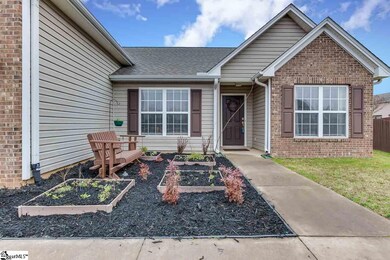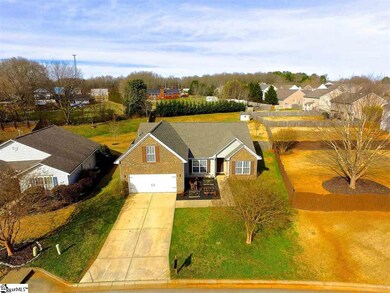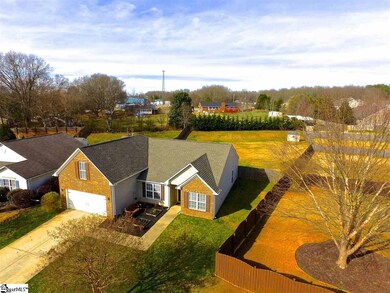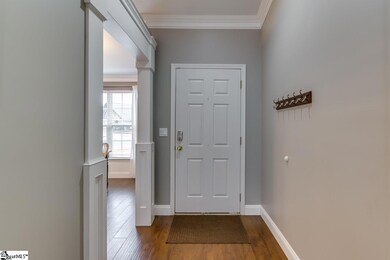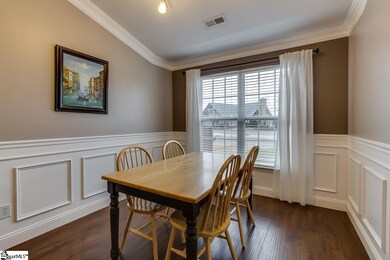
527 Smoothstone Dr Duncan, SC 29334
Highlights
- Ranch Style House
- Cathedral Ceiling
- Granite Countertops
- Abner Creek Academy Rated A-
- Bonus Room
- Community Pool
About This Home
As of November 2022Awesome 4 bedroom home with a bonus room and large fenced back yard! This great house is equipped with solid flooring throughout the main level, granite in the kitchen, master walk-in closet, open floor plan, and vaulted ceilings. Some big ticket items the seller has improved include: new A/C unit, new granite bar with custom built-in bookshelves to open up the kitchen, and easy-care perennial landscaping in the front. When asked what the seller loves about this home, their list is: the beautifully updated, open concept kitchen; one of the largest lots in the neighborhood gives almost a half-acre of room for the kids to play; we love the local schools, and the bus pick-up/drop-off is just two doors down; the neighborhood basketball court, playground, community field and swimming pool are right across the street; and it’s an easy drive into both downtown Greenville and downtown Spartanburg.
Last Agent to Sell the Property
Wondracek Realty Group, LLC License #78969 Listed on: 02/13/2019
Home Details
Home Type
- Single Family
Est. Annual Taxes
- $1,109
Year Built
- 2002
Lot Details
- 0.43 Acre Lot
- Fenced Yard
- Level Lot
- Sprinkler System
HOA Fees
- $40 Monthly HOA Fees
Parking
- 2 Car Attached Garage
Home Design
- Ranch Style House
- Slab Foundation
- Architectural Shingle Roof
- Vinyl Siding
Interior Spaces
- 1,925 Sq Ft Home
- 1,800-1,999 Sq Ft Home
- Cathedral Ceiling
- Ceiling Fan
- Living Room
- Dining Room
- Bonus Room
Kitchen
- Electric Oven
- Free-Standing Electric Range
- Built-In Microwave
- Dishwasher
- Granite Countertops
- Disposal
Flooring
- Carpet
- Laminate
- Ceramic Tile
- Vinyl
Bedrooms and Bathrooms
- 4 Main Level Bedrooms
- Walk-In Closet
- 2 Full Bathrooms
- Bathtub with Shower
Laundry
- Laundry Room
- Laundry on main level
Attic
- Storage In Attic
- Pull Down Stairs to Attic
Home Security
- Storm Doors
- Fire and Smoke Detector
Outdoor Features
- Patio
Utilities
- Central Air
- Heating System Uses Natural Gas
- Underground Utilities
- Gas Water Heater
Community Details
Overview
- Rogers Mill Subdivision
- Mandatory home owners association
Amenities
- Common Area
Recreation
- Community Pool
Ownership History
Purchase Details
Home Financials for this Owner
Home Financials are based on the most recent Mortgage that was taken out on this home.Purchase Details
Home Financials for this Owner
Home Financials are based on the most recent Mortgage that was taken out on this home.Purchase Details
Purchase Details
Purchase Details
Purchase Details
Similar Homes in the area
Home Values in the Area
Average Home Value in this Area
Purchase History
| Date | Type | Sale Price | Title Company |
|---|---|---|---|
| Deed | $197,500 | None Available | |
| Deed | $180,000 | None Available | |
| Special Warranty Deed | $85,000 | -- | |
| Special Warranty Deed | -- | -- | |
| Foreclosure Deed | $137,087 | -- | |
| Deed | $133,515 | -- |
Mortgage History
| Date | Status | Loan Amount | Loan Type |
|---|---|---|---|
| Open | $275,500 | New Conventional | |
| Closed | $193,922 | FHA | |
| Previous Owner | $135,000 | New Conventional | |
| Previous Owner | $100,000 | New Conventional |
Property History
| Date | Event | Price | Change | Sq Ft Price |
|---|---|---|---|---|
| 11/23/2022 11/23/22 | Sold | $290,000 | +2.7% | $161 / Sq Ft |
| 11/01/2022 11/01/22 | For Sale | $282,500 | +43.0% | $157 / Sq Ft |
| 03/25/2019 03/25/19 | Sold | $197,500 | +1.3% | $110 / Sq Ft |
| 02/13/2019 02/13/19 | For Sale | $195,000 | -- | $108 / Sq Ft |
Tax History Compared to Growth
Tax History
| Year | Tax Paid | Tax Assessment Tax Assessment Total Assessment is a certain percentage of the fair market value that is determined by local assessors to be the total taxable value of land and additions on the property. | Land | Improvement |
|---|---|---|---|---|
| 2024 | $1,807 | $11,592 | $1,644 | $9,948 |
| 2023 | $1,807 | $11,592 | $1,644 | $9,948 |
| 2022 | $1,295 | $7,900 | $1,040 | $6,860 |
| 2021 | $1,295 | $7,900 | $1,040 | $6,860 |
| 2020 | $1,271 | $7,900 | $1,040 | $6,860 |
| 2019 | $1,161 | $7,200 | $1,040 | $6,160 |
| 2018 | $1,109 | $7,200 | $1,040 | $6,160 |
| 2017 | $673 | $4,276 | $1,040 | $3,236 |
| 2016 | $650 | $4,276 | $1,040 | $3,236 |
| 2015 | $631 | $4,276 | $1,040 | $3,236 |
| 2014 | $630 | $4,276 | $1,040 | $3,236 |
Agents Affiliated with this Home
-
Meg Hyatt

Seller's Agent in 2022
Meg Hyatt
Flagship SC Properties, LLC
(864) 901-4582
43 Total Sales
-
Don Wessel

Buyer's Agent in 2022
Don Wessel
Brand Name Real Estate Upstate
(864) 313-5107
62 Total Sales
-
Nicholas Hammett

Seller's Agent in 2019
Nicholas Hammett
Wondracek Realty Group, LLC
(864) 414-0560
117 Total Sales
Map
Source: Greater Greenville Association of REALTORS®
MLS Number: 1385451
APN: 5-30-00-393.00
- 118 Moonshadow Ct
- 414 N Musgrove Ln
- 1011 Rogers Bridge Rd
- 310 W Bushy Hill Dr
- 422 Lemon Grass Ct
- 1087 Summerlin Trail
- 1095 Summerlin Trail
- 344 Lansdowne St
- 253 Golden Bear Walk
- 3048 Olivette Place
- 638 Grantleigh Dr
- 503 Torrington Dr
- 177 Viewmont Dr
- 800 Redmill Ln
- 820 Redmill Ln
- 517 Robinwood Place
- 721 Sunwater Dr
- 424 Granbury Dr
- 378 Tigers Eye Run
- 685 Sunwater Dr

