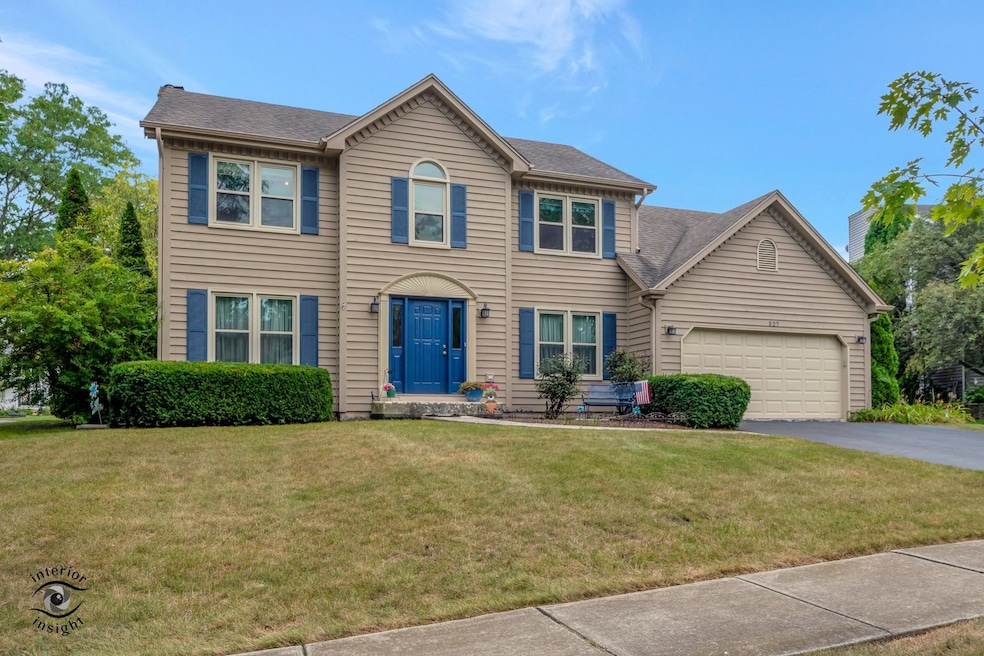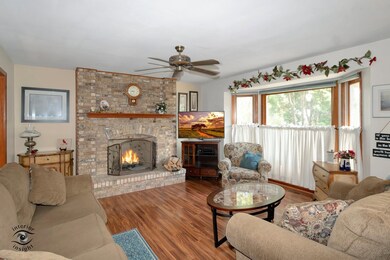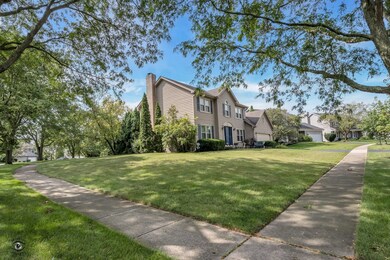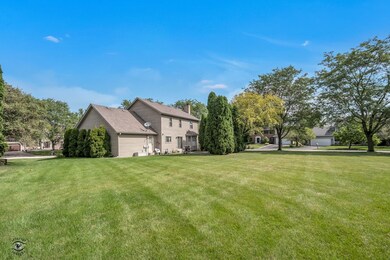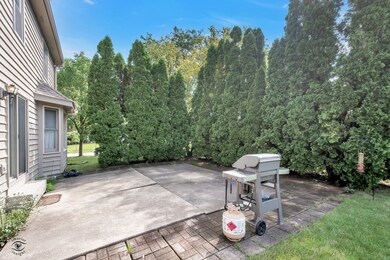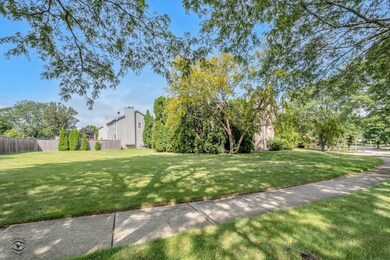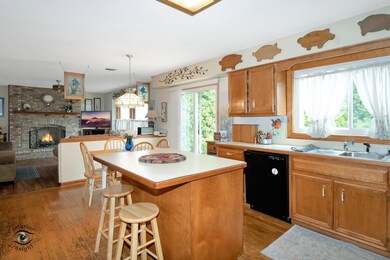
527 Strong St Bolingbrook, IL 60440
Whalon Lake NeighborhoodEstimated Value: $509,497
Highlights
- Open Floorplan
- Mature Trees
- 1 Fireplace
- Kingsley Elementary School Rated A
- Vaulted Ceiling
- Corner Lot
About This Home
As of September 2024Welcome to your ideal residence located in the highly sought-after Naperville Central School District, this property offers a perfect blend of comfort, style, and an unbeatable location! Situated on a spacious .35-acre corner lot, this impressive 4-bedroom, 2.5-bathroom home offers 2,135 sq. ft. of well-designed living space. The open floor plan is perfect for both entertaining and everyday living, featuring a cozy fireplace in the family room and sliders leading to a patio-an ideal spot for outdoor gatherings. The home boasts a full basement with 9-foot ceilings, providing ample space for storage or future expansion. The 2.5-car garage adds convenience and extra storage options. Recent updates include an 8-year-old roof, furnace, and nearly new windows (under 5 years old), ensuring peace of mind and energy efficiency. All appliances, including the washer and dryer, stay with the home, and the first-floor laundry room adds extra convenience. Located in the highly sought-after Naperville Central School District, this property offers a perfect blend of comfort, style, and an unbeatable location. Don't miss out on this exceptional opportunity to own a home in one of the most desirable school districts!
Last Agent to Sell the Property
Coldwell Banker Realty License #475131613 Listed on: 08/14/2024

Home Details
Home Type
- Single Family
Est. Annual Taxes
- $10,411
Year Built
- Built in 1992
Lot Details
- 0.35 Acre Lot
- Lot Dimensions are 97.1x169.5x99x120
- Corner Lot
- Mature Trees
Parking
- 2.5 Car Attached Garage
- Parking Included in Price
Home Design
- Frame Construction
Interior Spaces
- 2,135 Sq Ft Home
- 2-Story Property
- Open Floorplan
- Vaulted Ceiling
- 1 Fireplace
- Entrance Foyer
- Formal Dining Room
- Unfinished Basement
- Basement Fills Entire Space Under The House
Kitchen
- Range
- Microwave
- Dishwasher
Bedrooms and Bathrooms
- 4 Bedrooms
- 4 Potential Bedrooms
- Walk-In Closet
Laundry
- Laundry on main level
- Dryer
- Washer
Outdoor Features
- Patio
Schools
- Naperville Central High School
Utilities
- Central Air
- Heating System Uses Natural Gas
Listing and Financial Details
- Homeowner Tax Exemptions
Ownership History
Purchase Details
Home Financials for this Owner
Home Financials are based on the most recent Mortgage that was taken out on this home.Purchase Details
Purchase Details
Home Financials for this Owner
Home Financials are based on the most recent Mortgage that was taken out on this home.Similar Homes in the area
Home Values in the Area
Average Home Value in this Area
Purchase History
| Date | Buyer | Sale Price | Title Company |
|---|---|---|---|
| Chavira Reuven L | $485,000 | None Listed On Document | |
| Oeesuk Jenny Jae | -- | Attorney | |
| Olesuk Jenny J | $17,000 | -- |
Mortgage History
| Date | Status | Borrower | Loan Amount |
|---|---|---|---|
| Open | Chavira Reuven L | $285,000 | |
| Previous Owner | Olesuk Jenny J | $130,390 | |
| Previous Owner | Olesuk Jenny J | $78,000 | |
| Previous Owner | Olesuk Jenny J | $158,000 | |
| Previous Owner | Olesuk Jenny J | $50,000 | |
| Previous Owner | Olesuk Jenny J | $128,000 |
Property History
| Date | Event | Price | Change | Sq Ft Price |
|---|---|---|---|---|
| 09/19/2024 09/19/24 | Sold | $485,000 | +2.1% | $227 / Sq Ft |
| 08/16/2024 08/16/24 | Pending | -- | -- | -- |
| 08/14/2024 08/14/24 | For Sale | $475,000 | -- | $222 / Sq Ft |
Tax History Compared to Growth
Tax History
| Year | Tax Paid | Tax Assessment Tax Assessment Total Assessment is a certain percentage of the fair market value that is determined by local assessors to be the total taxable value of land and additions on the property. | Land | Improvement |
|---|---|---|---|---|
| 2023 | $10,952 | $140,785 | $25,796 | $114,989 |
| 2022 | $9,468 | $126,924 | $23,256 | $103,668 |
| 2021 | $8,811 | $118,676 | $21,745 | $96,931 |
| 2020 | $8,458 | $114,774 | $21,030 | $93,744 |
| 2019 | $8,238 | $109,309 | $20,029 | $89,280 |
| 2018 | $7,833 | $104,622 | $19,170 | $85,452 |
| 2017 | $8,317 | $107,781 | $19,749 | $88,032 |
| 2016 | $8,123 | $102,600 | $18,800 | $83,800 |
| 2015 | $7,707 | $98,400 | $18,000 | $80,400 |
| 2014 | $7,707 | $98,400 | $18,000 | $80,400 |
| 2013 | $7,707 | $93,700 | $17,100 | $76,600 |
Agents Affiliated with this Home
-
Michelle Arseneau

Seller's Agent in 2024
Michelle Arseneau
Coldwell Banker Realty
(815) 954-4063
1 in this area
437 Total Sales
-
Katy Draper

Seller Co-Listing Agent in 2024
Katy Draper
Coldwell Banker Realty
(708) 280-0979
1 in this area
14 Total Sales
-
Carrie Bowen

Buyer's Agent in 2024
Carrie Bowen
john greene Realtor
(630) 408-8970
1 in this area
34 Total Sales
Map
Source: Midwest Real Estate Data (MRED)
MLS Number: 12137759
APN: 02-04-208-008
- 2401 Lisson Rd
- 1303 Bonnema Ave
- 2030 University Dr
- 1636 Canyon Run Rd
- 1844 Slippery Rock Rd
- 1903 Montclair Dr
- 1207 Bonnema Ct
- 1400 Carleton Cir
- 1960 Slippery Rock Rd
- 1804 Beloit Ct
- 1969 Stanford Dr
- 1520 Fordham Ct
- 1912 Seton Hall Dr
- 2255 University Dr
- 2315 Fleetwood Ct
- 539 Concord Ln
- 3 Merrimack Ct
- 508 Falmore Ln
- 531 Barclay Dr
- 909 Lehigh Cir
- 533 Strong St
- 548 Boardman Cir
- 539 Strong St
- 528 Strong St
- 545 Boardman Cir
- 547 Boardman Cir
- 522 Truman St
- 541 Boardman Cir
- 543 Boardman Cir
- 534 Strong St
- 549 Boardman Cir
- 539 Boardman Cir Unit 4
- 545 Strong St
- 534 Truman St
- 551 Boardman Cir
- 540 Strong St
- 537 Boardman Cir
- 533 Lavina Dr Unit 5
- 540 Truman St
- 551 Strong St
