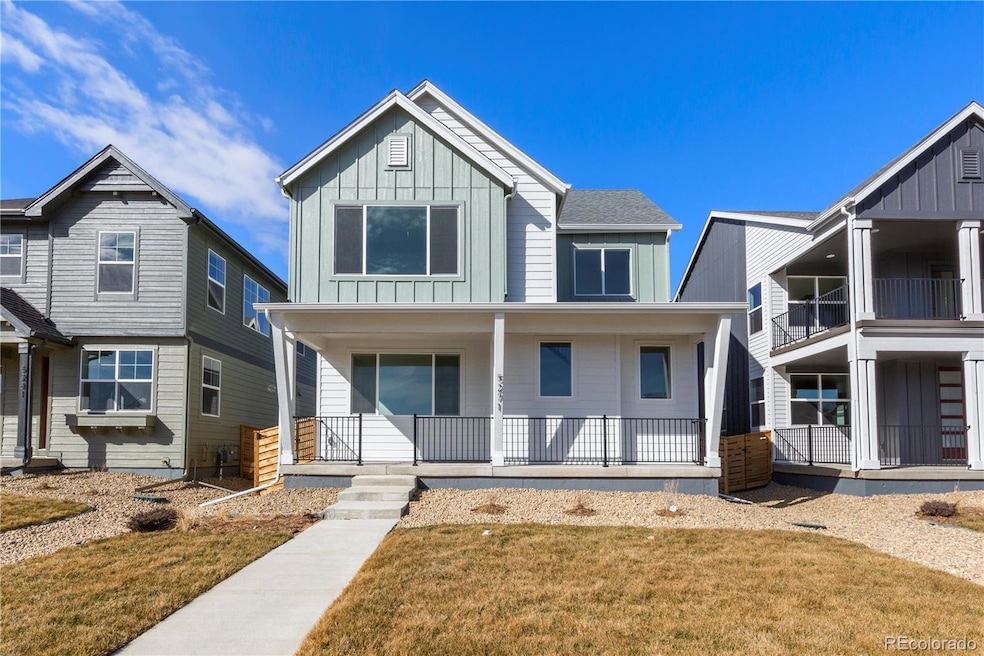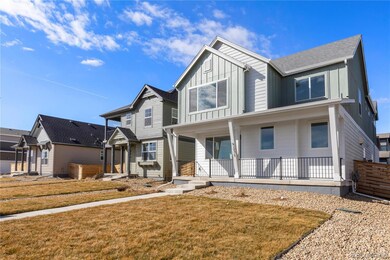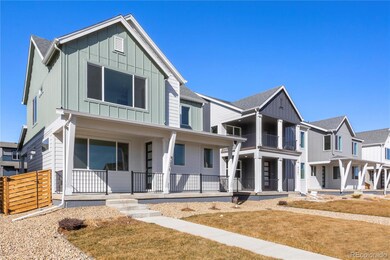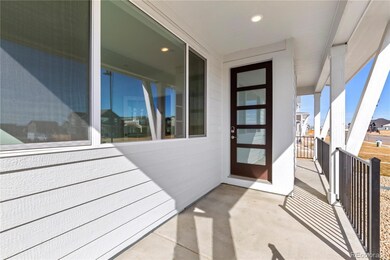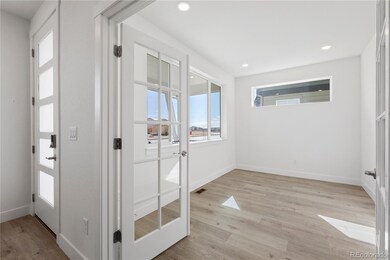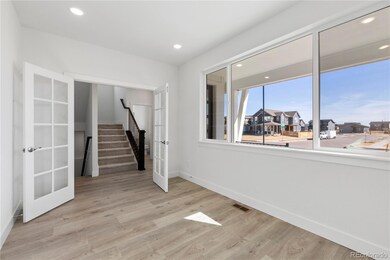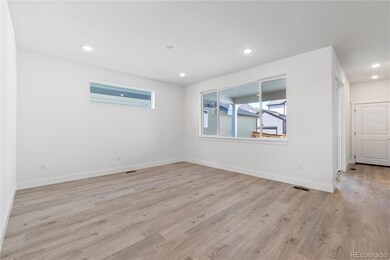
5271 Rendezvous Pkwy Timnath, CO 80547
Estimated payment $3,680/month
Highlights
- New Construction
- No HOA
- Covered patio or porch
- Great Room
- Home Office
- 2 Car Attached Garage
About This Home
*** PRICE INCLUDES BUYER INCENTIVES ***Welcome to 5271 Rendezvous Parkway, a charming 4-bedroom, 2.5-bathroom home spanning 2197 sq ft. As you approach the residence, you'll be greeted by a welcoming front covered porch. Step through the front door, and you'll find a small foyer with a convenient half bathroom located off the hallway. To the right of the foyer, an elegant office space awaits, featuring double French doors for added privacy. As you continue your exploration, the layout opens up to reveal a sophisticated dining area on the left and a spacious great room on the right, providing a seamless flow for entertaining. Connected to the dining room is the heart of the home-the chef's kitchen. This well-appointed space not only offers functionality but also provides a scenic view of the extended covered back patio. Ideal for gatherings and outdoor enjoyment, the patio adds an extra dimension to the living space. Adjacent to the kitchen, a practical mudroom enhances the home's organization and connects seamlessly to the 2-car garage, making daily activities more convenient. Venture upstairs, and you'll find the staircase conveniently located near the front door. The second floor hosts 4 bedrooms and a dedicated laundry room for added convenience. The primary suite, strategically positioned toward the back of the home, ensures a tranquil retreat. This primary suite boasts an ensuite bathroom with an extended shower, providing a luxurious and private space for relaxation. With its thoughtfully designed layout, stylish features, and functional spaces, 5271 Rendezvous Parkway is a home that effortlessly combines comfort and elegance for modern living.
Listing Agent
Keller Williams Trilogy Brokerage Email: kristen-mw@hotmail.com,720-201-7630

Home Details
Home Type
- Single Family
Est. Annual Taxes
- $5,811
Year Built
- Built in 2023 | New Construction
Parking
- 2 Car Attached Garage
Home Design
- Composition Roof
- Wood Siding
Interior Spaces
- 2-Story Property
- Great Room
- Home Office
- Unfinished Basement
- Sump Pump
Kitchen
- Cooktop with Range Hood
- Microwave
- Dishwasher
- Disposal
Bedrooms and Bathrooms
- 4 Bedrooms
Home Security
- Carbon Monoxide Detectors
- Fire and Smoke Detector
Schools
- Timnath Elementary And Middle School
- Timnath High School
Utilities
- Forced Air Heating and Cooling System
- Tankless Water Heater
- Gas Water Heater
Additional Features
- Covered patio or porch
- 4,520 Sq Ft Lot
Community Details
- No Home Owners Association
- Built by Brightland Homes
- Trailside On Harmony Subdivision, Cascade Floorplan
Listing and Financial Details
- Exclusions: NA
- Assessor Parcel Number 8602428013
Map
Home Values in the Area
Average Home Value in this Area
Tax History
| Year | Tax Paid | Tax Assessment Tax Assessment Total Assessment is a certain percentage of the fair market value that is determined by local assessors to be the total taxable value of land and additions on the property. | Land | Improvement |
|---|---|---|---|---|
| 2025 | $5,811 | $39,417 | $10,707 | $28,710 |
| 2024 | $5,572 | $35,684 | $35,684 | -- |
| 2022 | $189 | $1,218 | $1,218 | $0 |
| 2021 | $185 | $1,218 | $1,218 | $0 |
| 2020 | $238 | $1,554 | $1,554 | $0 |
Property History
| Date | Event | Price | Change | Sq Ft Price |
|---|---|---|---|---|
| 05/10/2025 05/10/25 | For Sale | $576,338 | -- | $308 / Sq Ft |
Similar Homes in Timnath, CO
Source: REcolorado®
MLS Number: 8316809
APN: 86024-28-013
- 5018 Leopold Ln
- 4812 Bourgmont Ct
- 5962 Rendezvous Pkwy
- 6129 Zebulon Place
- 5085 Blanchette St
- 5789 Champlain Dr
- 6019 Denys Dr
- 5006 Rendezvous Pkwy
- 4499 Parkline St
- 4517 Parkline St
- 4511 Parkline St
- 4492 Burl St
- 4486 Burl St
- 4498 Burl St
- 5075 Mckinnon Ct
- 4809 S County Road 3f
- 5068 Mckinnon Ct
- 4482 Trader St
