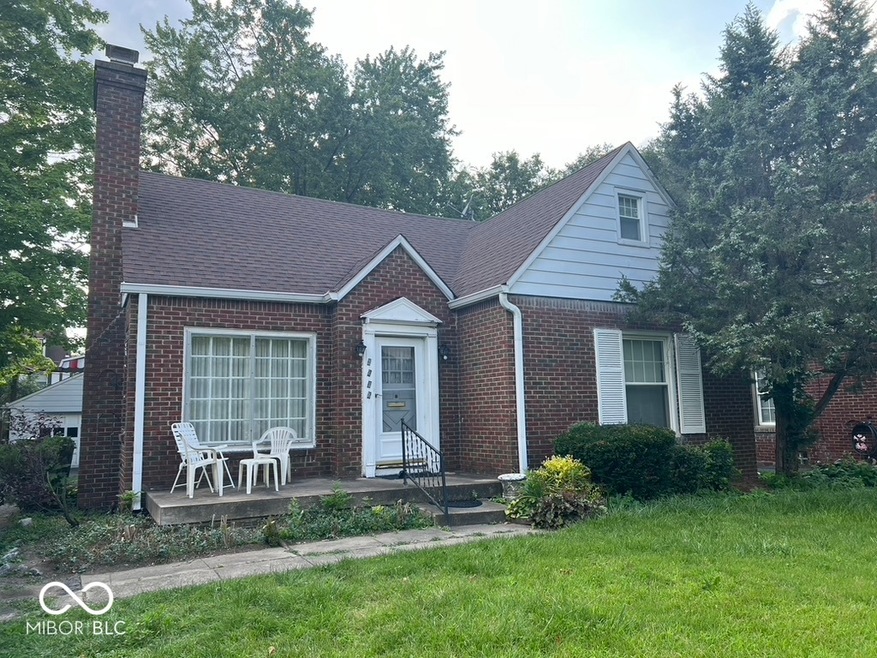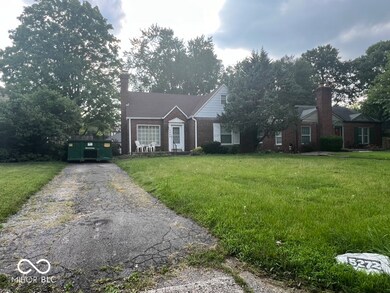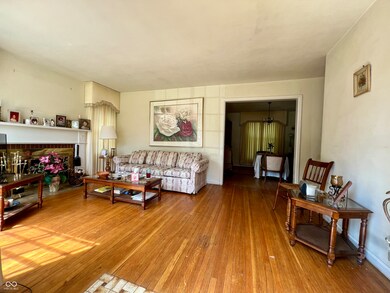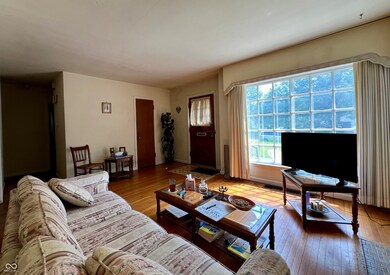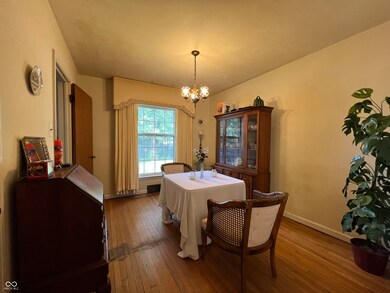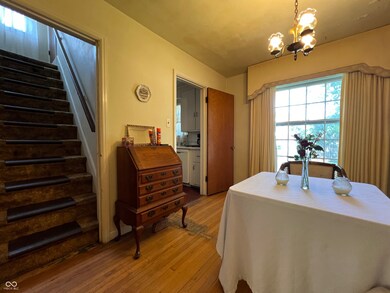
5272 Cornelius Ave Indianapolis, IN 46208
Butler-Tarkington/Rocky Ripple NeighborhoodHighlights
- Traditional Architecture
- No HOA
- Wood Frame Window
- Wood Flooring
- Formal Dining Room
- 2 Car Detached Garage
About This Home
As of March 2025Welcome to your new home nestled in the North Butler Terrace neighborhood in highly sought-after Butler Tarkington, just steps away from Butler University campus, Rocky Ripple and the scenic Central Canal Connector Trail. Boasting its original character, this charming home features 4 bedrooms and 2 full baths. The main floor has 2 bedrooms and a full bath, while upstairs you'll find an additional full bath and 2 more bedrooms. The full basement is partially finished, offering a versatile space with a cozy living area complete with a bar. The unfinished utility area hosts the laundry, mechanicals, and ample workspace, plus a cellar with shelving provides extra storage. Move-in ready, this home provides you the option to update the kitchen and bathrooms to your personal taste and and in your own time, or consider a renovation loan to have it updated before you move in! A detached 2-car garage and partially fenced backyard offer both convenience and plenty of space for outdoor enjoyment. Mechanicals are all functioning; the A/C unit and gas furnace were installed in 2012; gas water heater is from 2008. This home is being sold as-is. Seller offering home warranty.
Last Agent to Sell the Property
Fathom Realty Brokerage Email: Nicole@GR-RealEstate.me License #RB21001628 Listed on: 07/22/2024

Home Details
Home Type
- Single Family
Est. Annual Taxes
- $3,114
Year Built
- Built in 1949
Parking
- 2 Car Detached Garage
Home Design
- Traditional Architecture
- Brick Exterior Construction
- Block Foundation
- Concrete Perimeter Foundation
Interior Spaces
- 1.5-Story Property
- Wet Bar
- Wood Frame Window
- Living Room with Fireplace
- Formal Dining Room
- Wood Flooring
- Attic Access Panel
Kitchen
- Galley Kitchen
- Gas Oven
- Dishwasher
Bedrooms and Bathrooms
- 4 Bedrooms
- Walk-In Closet
Laundry
- Dryer
- Washer
Basement
- Basement Fills Entire Space Under The House
- Basement Cellar
- Laundry in Basement
- Basement Lookout
Utilities
- Forced Air Heating System
- Heating System Uses Gas
- Gas Water Heater
Additional Features
- Porch
- 7,100 Sq Ft Lot
Community Details
- No Home Owners Association
- North Butler Terrace Subdivision
Listing and Financial Details
- Tax Lot 284
- Assessor Parcel Number 490611104239000801
- Seller Concessions Not Offered
Ownership History
Purchase Details
Home Financials for this Owner
Home Financials are based on the most recent Mortgage that was taken out on this home.Purchase Details
Home Financials for this Owner
Home Financials are based on the most recent Mortgage that was taken out on this home.Purchase Details
Similar Homes in Indianapolis, IN
Home Values in the Area
Average Home Value in this Area
Purchase History
| Date | Type | Sale Price | Title Company |
|---|---|---|---|
| Warranty Deed | $495,000 | Chicago Title | |
| Warranty Deed | $265,000 | Chicago Title | |
| Deed | -- | None Listed On Document |
Mortgage History
| Date | Status | Loan Amount | Loan Type |
|---|---|---|---|
| Open | $396,000 | New Conventional | |
| Previous Owner | $270,000 | Reverse Mortgage Home Equity Conversion Mortgage |
Property History
| Date | Event | Price | Change | Sq Ft Price |
|---|---|---|---|---|
| 03/12/2025 03/12/25 | Sold | $495,000 | 0.0% | $256 / Sq Ft |
| 02/02/2025 02/02/25 | Pending | -- | -- | -- |
| 01/28/2025 01/28/25 | Price Changed | $495,000 | -1.0% | $256 / Sq Ft |
| 01/17/2025 01/17/25 | For Sale | $499,900 | +88.6% | $259 / Sq Ft |
| 08/15/2024 08/15/24 | Sold | $265,000 | -8.6% | $118 / Sq Ft |
| 08/02/2024 08/02/24 | Pending | -- | -- | -- |
| 08/01/2024 08/01/24 | Price Changed | $290,000 | -11.3% | $129 / Sq Ft |
| 07/23/2024 07/23/24 | For Sale | $326,900 | -- | $146 / Sq Ft |
Tax History Compared to Growth
Tax History
| Year | Tax Paid | Tax Assessment Tax Assessment Total Assessment is a certain percentage of the fair market value that is determined by local assessors to be the total taxable value of land and additions on the property. | Land | Improvement |
|---|---|---|---|---|
| 2024 | $3,480 | $302,800 | $54,300 | $248,500 |
| 2023 | $3,480 | $284,600 | $54,300 | $230,300 |
| 2022 | $3,217 | $276,500 | $54,300 | $222,200 |
| 2021 | $2,924 | $242,800 | $38,500 | $204,300 |
| 2020 | $3,068 | $262,200 | $38,500 | $223,700 |
| 2019 | $3,097 | $259,400 | $38,500 | $220,900 |
| 2018 | $3,453 | $278,000 | $38,500 | $239,500 |
| 2017 | $3,021 | $274,500 | $38,500 | $236,000 |
| 2016 | $2,502 | $267,900 | $38,500 | $229,400 |
| 2014 | $2,641 | $243,900 | $38,500 | $205,400 |
| 2013 | $2,233 | $212,900 | $38,500 | $174,400 |
Agents Affiliated with this Home
-
Alex Montagano

Seller's Agent in 2025
Alex Montagano
eXp Realty LLC
(219) 508-9520
35 in this area
793 Total Sales
-
Matt McLaughlin

Buyer's Agent in 2025
Matt McLaughlin
F.C. Tucker Company
(317) 590-0529
46 in this area
686 Total Sales
-
Nicole Burks

Seller's Agent in 2024
Nicole Burks
Fathom Realty
(317) 691-2544
1 in this area
11 Total Sales
Map
Source: MIBOR Broker Listing Cooperative®
MLS Number: 21990423
APN: 49-06-11-104-239.000-801
- 5249 Cornelius Ave
- 536 W 52nd St
- 253 W Westfield Blvd
- 5330 Sunset Ave
- 5124 N Capitol Ave
- 5101 Graceland Ave
- 5430 N Kenwood Ave
- 5028 Graceland Ave
- 5034 N Capitol Ave
- 5135 N Kenwood Ave
- 22 W 54th St
- 4902 N Capitol Ave
- 4730 Rookwood Ave
- 4901 N Kenwood Ave
- 4732 N Kenwood Ave
- 40 W 56th St
- 4652 N Kenwood Ave
- 5425 N Delaware St
- 206 E 51st St
- 5543 N Pennsylvania St
