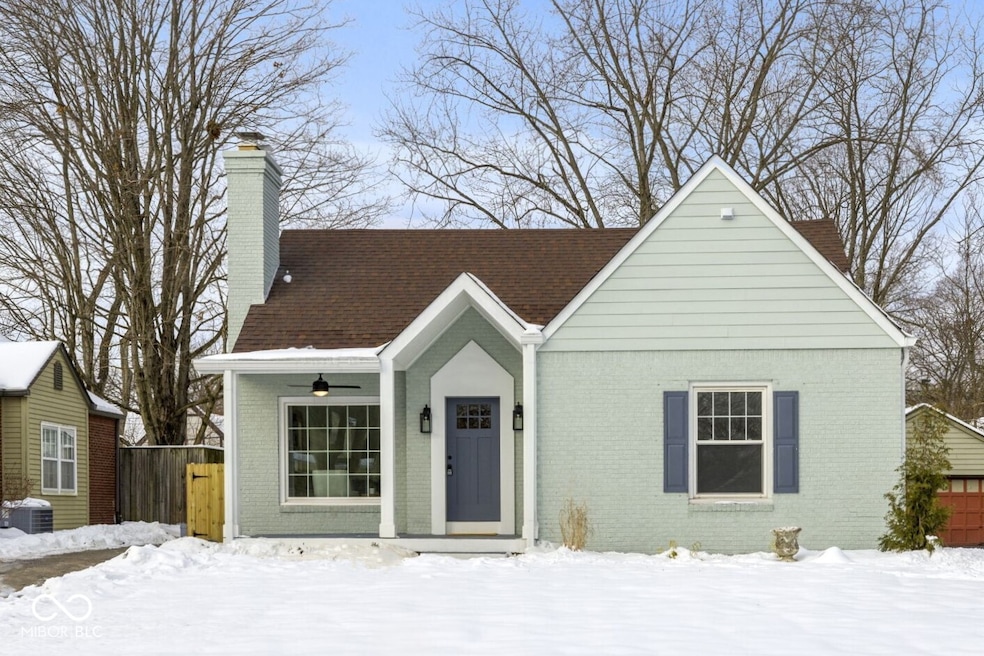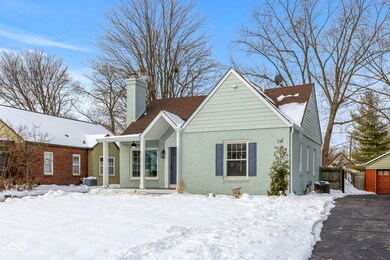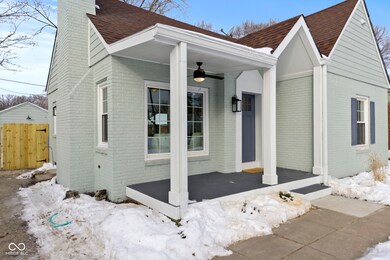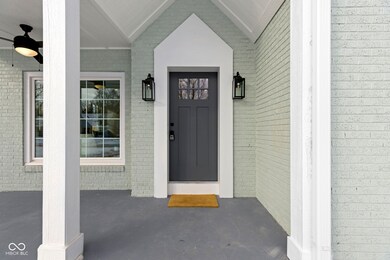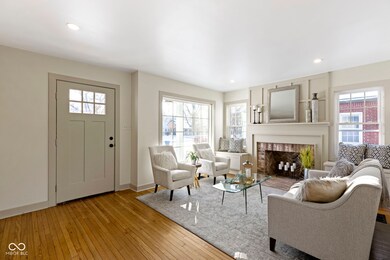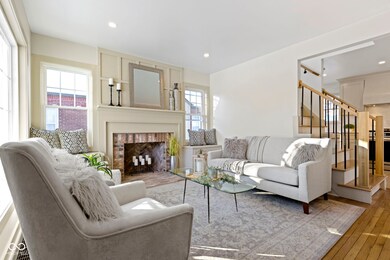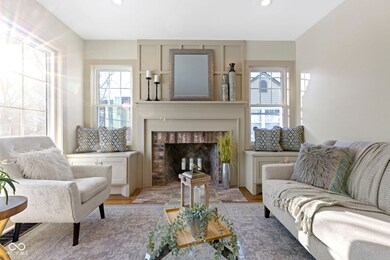
5272 Cornelius Ave Indianapolis, IN 46208
Butler-Tarkington/Rocky Ripple NeighborhoodHighlights
- Traditional Architecture
- No HOA
- 2 Car Detached Garage
- Wood Flooring
- Covered patio or porch
- Galley Kitchen
About This Home
As of March 2025Fully renovated in the sought-after Butler Tarkington neighborhood, 5272 Cornelius is essentially a new home with timeless charm. This 4-bedroom, 3-bath property with 2-car garage features a brand-new kitchen with custom cabinetry, appliances, tile backsplash, and a custom hood. The second-floor primary suite includes a sitting area, custom walk-in closet with laundry, custom vanity, and a huge walk-in shower. The fully finished basement expands the homes functionality, offering a 4th bedroom with egress window, an additional full bathroom, space for an office, and a generous living area perfect for entertaining or relaxation. Additional updates include new drywall, refinished hardwoods, interior and exterior doors, lighting, electrical, plumbing, ductwork, repaired sewer with new clean-out access cement board siding, windows, a new front porch, new sod in the front yard, updated landscaping, and a backyard deck with a fully fenced-in backyard. This home combines high-end finishes and thoughtful design you don't want to miss. Schedule your showing today and enjoy finding beautiful finishes and custom woodwork and built-ins around every corner! Renovation Designed by Danielle Stewart and Homey Interior Design.
Last Agent to Sell the Property
eXp Realty LLC Brokerage Email: alex@locksteprealty.com License #RB14051484 Listed on: 01/17/2025
Home Details
Home Type
- Single Family
Est. Annual Taxes
- $3,374
Year Built
- Built in 1949
Parking
- 2 Car Detached Garage
Home Design
- Traditional Architecture
- Brick Exterior Construction
- Block Foundation
Interior Spaces
- 1.5-Story Property
- Vinyl Clad Windows
- Living Room with Fireplace
- Attic Access Panel
Kitchen
- Galley Kitchen
- Gas Oven
- Dishwasher
Flooring
- Wood
- Ceramic Tile
- Vinyl Plank
Bedrooms and Bathrooms
- 4 Bedrooms
- Walk-In Closet
Laundry
- Laundry on upper level
- Dryer
- Washer
Basement
- Basement Fills Entire Space Under The House
- Basement Window Egress
Utilities
- Forced Air Heating System
- Heating System Uses Gas
- Gas Water Heater
Additional Features
- Covered patio or porch
- 7,100 Sq Ft Lot
Community Details
- No Home Owners Association
- North Butler Terrace Subdivision
Listing and Financial Details
- Tax Lot 284
- Assessor Parcel Number 490611104239000801
- Seller Concessions Offered
Ownership History
Purchase Details
Home Financials for this Owner
Home Financials are based on the most recent Mortgage that was taken out on this home.Purchase Details
Home Financials for this Owner
Home Financials are based on the most recent Mortgage that was taken out on this home.Purchase Details
Similar Homes in Indianapolis, IN
Home Values in the Area
Average Home Value in this Area
Purchase History
| Date | Type | Sale Price | Title Company |
|---|---|---|---|
| Warranty Deed | $495,000 | Chicago Title | |
| Warranty Deed | $265,000 | Chicago Title | |
| Deed | -- | None Listed On Document |
Mortgage History
| Date | Status | Loan Amount | Loan Type |
|---|---|---|---|
| Open | $396,000 | New Conventional | |
| Previous Owner | $270,000 | Reverse Mortgage Home Equity Conversion Mortgage |
Property History
| Date | Event | Price | Change | Sq Ft Price |
|---|---|---|---|---|
| 03/12/2025 03/12/25 | Sold | $495,000 | 0.0% | $256 / Sq Ft |
| 02/02/2025 02/02/25 | Pending | -- | -- | -- |
| 01/28/2025 01/28/25 | Price Changed | $495,000 | -1.0% | $256 / Sq Ft |
| 01/17/2025 01/17/25 | For Sale | $499,900 | +88.6% | $259 / Sq Ft |
| 08/15/2024 08/15/24 | Sold | $265,000 | -8.6% | $118 / Sq Ft |
| 08/02/2024 08/02/24 | Pending | -- | -- | -- |
| 08/01/2024 08/01/24 | Price Changed | $290,000 | -11.3% | $129 / Sq Ft |
| 07/23/2024 07/23/24 | For Sale | $326,900 | -- | $146 / Sq Ft |
Tax History Compared to Growth
Tax History
| Year | Tax Paid | Tax Assessment Tax Assessment Total Assessment is a certain percentage of the fair market value that is determined by local assessors to be the total taxable value of land and additions on the property. | Land | Improvement |
|---|---|---|---|---|
| 2024 | $3,480 | $302,800 | $54,300 | $248,500 |
| 2023 | $3,480 | $284,600 | $54,300 | $230,300 |
| 2022 | $3,217 | $276,500 | $54,300 | $222,200 |
| 2021 | $2,924 | $242,800 | $38,500 | $204,300 |
| 2020 | $3,068 | $262,200 | $38,500 | $223,700 |
| 2019 | $3,097 | $259,400 | $38,500 | $220,900 |
| 2018 | $3,453 | $278,000 | $38,500 | $239,500 |
| 2017 | $3,021 | $274,500 | $38,500 | $236,000 |
| 2016 | $2,502 | $267,900 | $38,500 | $229,400 |
| 2014 | $2,641 | $243,900 | $38,500 | $205,400 |
| 2013 | $2,233 | $212,900 | $38,500 | $174,400 |
Agents Affiliated with this Home
-
Alex Montagano

Seller's Agent in 2025
Alex Montagano
eXp Realty LLC
(219) 508-9520
35 in this area
793 Total Sales
-
Matt McLaughlin

Buyer's Agent in 2025
Matt McLaughlin
F.C. Tucker Company
(317) 590-0529
46 in this area
684 Total Sales
-
Nicole Burks

Seller's Agent in 2024
Nicole Burks
Fathom Realty
(317) 691-2544
1 in this area
11 Total Sales
Map
Source: MIBOR Broker Listing Cooperative®
MLS Number: 22017917
APN: 49-06-11-104-239.000-801
- 5249 Cornelius Ave
- 536 W 52nd St
- 253 W Westfield Blvd
- 5330 Sunset Ave
- 5124 N Capitol Ave
- 5101 Graceland Ave
- 5430 N Kenwood Ave
- 5028 Graceland Ave
- 5034 N Capitol Ave
- 5135 N Kenwood Ave
- 22 W 54th St
- 4902 N Capitol Ave
- 4730 Rookwood Ave
- 4901 N Kenwood Ave
- 4732 N Kenwood Ave
- 40 W 56th St
- 4652 N Kenwood Ave
- 5425 N Delaware St
- 206 E 51st St
- 5543 N Pennsylvania St
