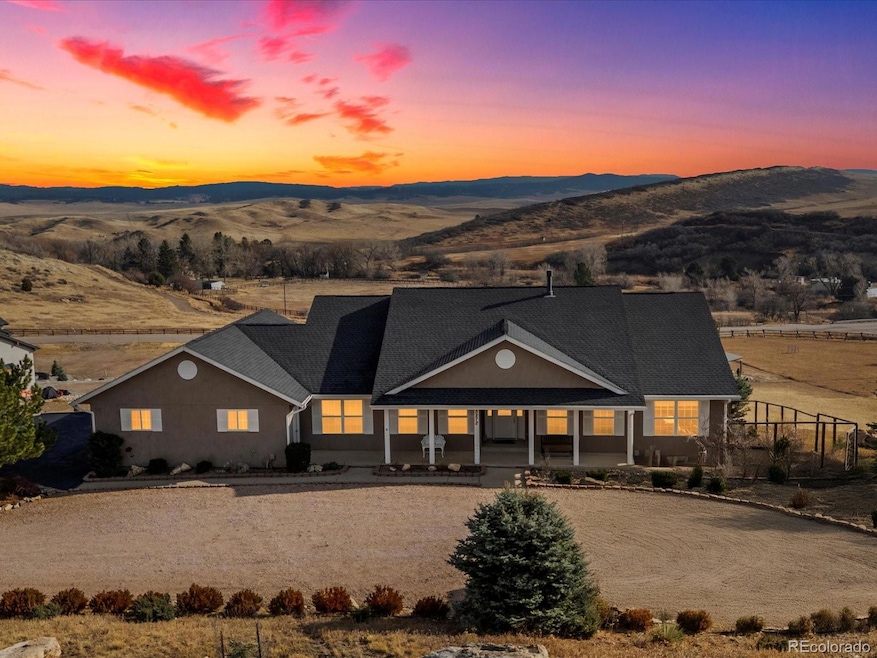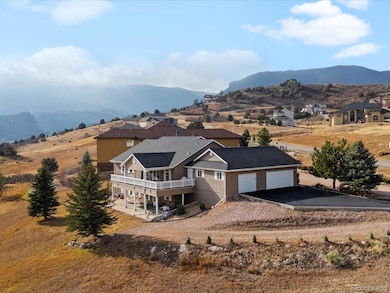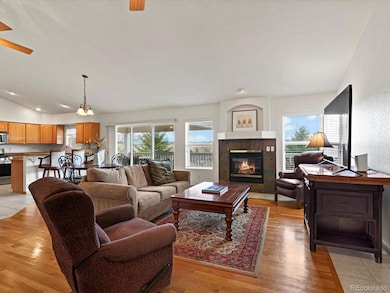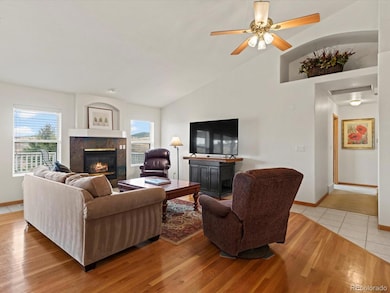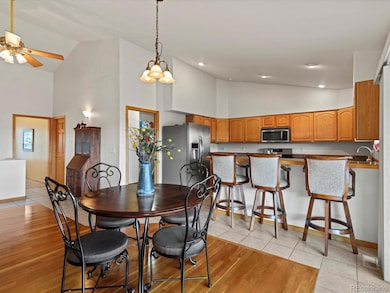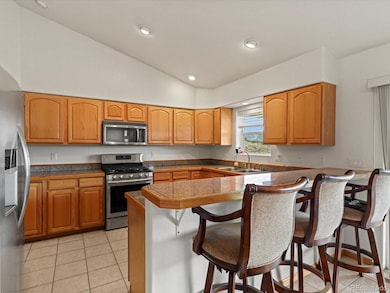5272 Country Club Dr Larkspur, CO 80118
Perry Park NeighborhoodEstimated payment $5,497/month
Highlights
- Primary Bedroom Suite
- Deck
- Bonus Room
- Castle Rock Middle School Rated A-
- Wood Flooring
- No HOA
About This Home
This beautiful ranch home sits on a full acre with a paved driveway and unbeatable Colorado views. The moment you walk in, you’re greeted with wide mountain and valley views, big skies, and the red rock formations that make this area so unique. Inside, the main level has a bright, open layout. The kitchen is a chef’s dream, with great storage, a gas range, lots of counter space for meal prep. It flows right into the living and dining areas! The living room is filled with natural light and has a cozy gas fireplace. From here, you can walk out to the covered back patio, perfect for BBQs or simply enjoying the scenery. The primary suite also captures the views and includes a soaking tub, shower, and a large walk-in closet. Three more bedrooms and a formal dining room round out the main level. The finished walkout basement is ideal for multi-generational living or guests. It includes a second kitchen, a big family room, a flex space for an office or gym, a full bathroom, a conforming bedroom, and an additional non-conforming bedroom. It’s a great setup if you need extra space or privacy. The lot is usable with plenty of parking. Bring your toys, RV, or gear! You’re also just minutes from Perry Park Country Club for golf, dining, and social events, and only a short drive to Larkspur, Castle Rock, Monument, Palmer Lake, or Denver via Hwy 105. If you’re looking for views, space, wildlife, and a home that truly embraces Colorado living, this is the one. Wildlife is a daily sight, and the whole property feels peaceful and private.
Listing Agent
eXp Realty, LLC Brokerage Email: cameron@coloradoteam.com,303-501-2810 License #100055218 Listed on: 11/26/2025

Home Details
Home Type
- Single Family
Est. Annual Taxes
- $5,760
Year Built
- Built in 2005
Lot Details
- 1 Acre Lot
- Landscaped
- Garden
- Property is zoned SR
Parking
- 3 Car Attached Garage
- Exterior Access Door
- Gravel Driveway
Home Design
- Frame Construction
- Composition Roof
Interior Spaces
- 1-Story Property
- Ceiling Fan
- Entrance Foyer
- Family Room with Fireplace
- Living Room
- Dining Room
- Bonus Room
Kitchen
- Oven
- Microwave
- Dishwasher
Flooring
- Wood
- Carpet
- Tile
Bedrooms and Bathrooms
- 5 Bedrooms | 3 Main Level Bedrooms
- Primary Bedroom Suite
- 3 Full Bathrooms
- Soaking Tub
Laundry
- Dryer
- Washer
Finished Basement
- Walk-Out Basement
- 2 Bedrooms in Basement
Outdoor Features
- Balcony
- Deck
- Covered Patio or Porch
- Exterior Lighting
Schools
- Larkspur Elementary School
- Castle Rock Middle School
- Castle View High School
Utilities
- Central Air
- Heating System Uses Natural Gas
Community Details
- No Home Owners Association
- Perry Park Subdivision
Listing and Financial Details
- Exclusions: Seller's Personal Property
- Assessor Parcel Number R0006373
Map
Home Values in the Area
Average Home Value in this Area
Tax History
| Year | Tax Paid | Tax Assessment Tax Assessment Total Assessment is a certain percentage of the fair market value that is determined by local assessors to be the total taxable value of land and additions on the property. | Land | Improvement |
|---|---|---|---|---|
| 2024 | $5,760 | $67,000 | $12,990 | $54,010 |
| 2023 | $5,807 | $67,000 | $12,990 | $54,010 |
| 2022 | $4,162 | $48,850 | $8,840 | $40,010 |
| 2021 | $4,307 | $48,850 | $8,840 | $40,010 |
| 2020 | $3,875 | $45,640 | $7,530 | $38,110 |
| 2019 | $3,887 | $45,640 | $7,530 | $38,110 |
| 2018 | $3,338 | $39,700 | $6,980 | $32,720 |
| 2017 | $3,843 | $39,700 | $6,980 | $32,720 |
| 2016 | $3,928 | $39,950 | $6,050 | $33,900 |
| 2015 | $3,845 | $39,950 | $6,050 | $33,900 |
| 2014 | $3,258 | $31,840 | $6,610 | $25,230 |
Property History
| Date | Event | Price | List to Sale | Price per Sq Ft |
|---|---|---|---|---|
| 11/26/2025 11/26/25 | For Sale | $950,000 | -- | $239 / Sq Ft |
Purchase History
| Date | Type | Sale Price | Title Company |
|---|---|---|---|
| Quit Claim Deed | -- | None Available | |
| Special Warranty Deed | $345,000 | Servicelink Lp | |
| Trustee Deed | -- | None Available | |
| Interfamily Deed Transfer | -- | Fidelity National Title | |
| Warranty Deed | $78,500 | Land Title | |
| Deed | $17,900 | -- | |
| Warranty Deed | $6,500 | -- | |
| Warranty Deed | $1,000 | -- |
Mortgage History
| Date | Status | Loan Amount | Loan Type |
|---|---|---|---|
| Open | $160,000 | Seller Take Back | |
| Previous Owner | $276,000 | Purchase Money Mortgage | |
| Previous Owner | $492,000 | Negative Amortization | |
| Previous Owner | $368,000 | Unknown |
Source: REcolorado®
MLS Number: 2143588
APN: 2609-154-02-002
- 5269 Country Club Dr
- 5291 Country Club Dr
- 5453 Country Club Dr Unit 10
- 5422 Country Club Dr
- 5498 Country Club Dr
- 5585 Country Club Dr
- 5615 Country Club Dr
- 6301 Perry Park Blvd Unit 13
- 6301 Perry Park Blvd Unit 19
- 5741 Country Club Dr
- 5760 Country Club Dr
- 7113 Echo Hills Club Rd
- 5814 Country Club Dr
- 5846 S Pike Dr
- 5905 Country Club Dr
- 6030 High Brow Ct
- 5531 Remuda Ranch Pkwy
- 5447 Remuda Ranch Pkwy
- 5499 Remuda Ranch Pkwy
- 5812 Remuda Ranch Pkwy
- 4515 Red Rock Dr
- 1472 Glade Gulch Rd
- 199 Simmental Lp
- 115 Dunsinane Ln
- 300 Canvas Ridge Ave
- 1986 Shadow Creek Dr
- 192 October Place
- 2042 Rosette Ln
- 3910 Mighty Oaks St
- 3480 Cade Ct
- 3680 Dinosaur St
- 2275 Coach House Loop
- 2258 Quartz St
- 2630 Coach House Loop
- 1100 Plum Creek Pkwy
- 1040 Highland Vista Ave
- 1584 Castle Creek Cir
- 2448 Bellavista St
- 1193 Auburn Dr
- 20 Wilcox St Unit 518
