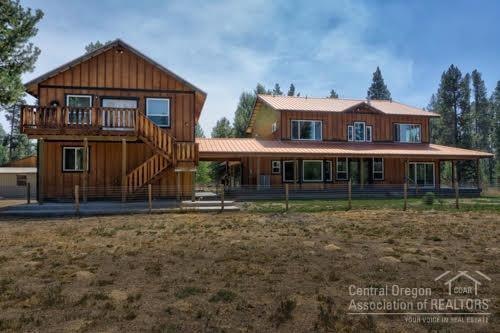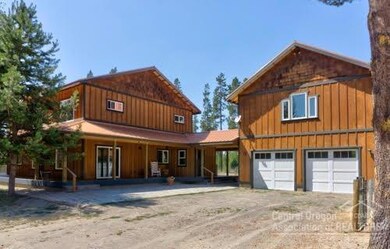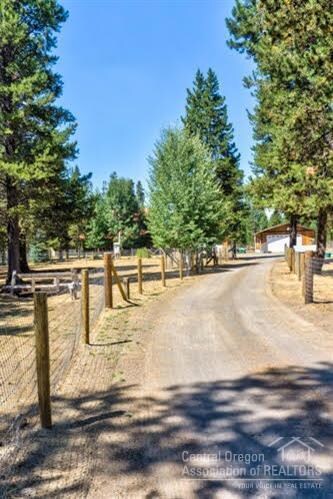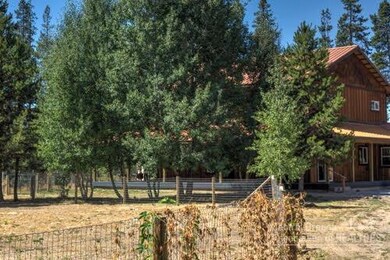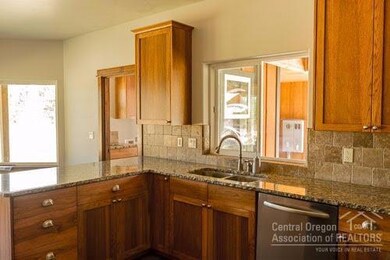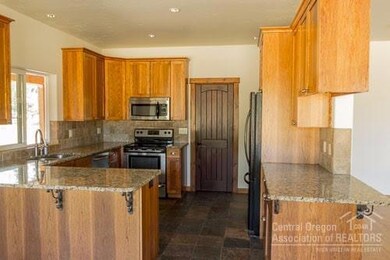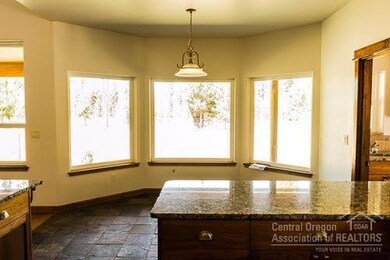
52749 Golden Astor Rd La Pine, OR 97739
Estimated Value: $680,000 - $809,000
Highlights
- Horse Stalls
- Deck
- Territorial View
- Two Primary Bedrooms
- Northwest Architecture
- Bamboo Flooring
About This Home
As of November 2017Great hobby farm on small acreage. Property is fenced and crossed fenced with 2 loafing sheds. The amazing home was a builders own home so offers many upgrades.Granite counters, 2 master suits, one upstairs, one down stairs, large walk-in closets, bamboo flooring, large windows to let in the light and view the public land adjacent. The wonderful wrap-a-around porch and stone patio allows the enjoyment of the outdoors. 2 car attached garage and 4 car detached garage with shop area. Must see!
Last Agent to Sell the Property
Local To Global Realty License #970300139 Listed on: 08/22/2017
Last Buyer's Agent
Justin Farrar
Keller Williams Realty Central Oregon License #201222625
Home Details
Home Type
- Single Family
Est. Annual Taxes
- $3,801
Year Built
- Built in 2007
Lot Details
- 1.6 Acre Lot
- Fenced
- Native Plants
- Property is zoned RR10, RR10
Parking
- 2 Car Garage
- Workshop in Garage
- Tandem Parking
- Garage Door Opener
- Gravel Driveway
Home Design
- Northwest Architecture
- Stem Wall Foundation
- Frame Construction
- Metal Roof
Interior Spaces
- 3,612 Sq Ft Home
- 2-Story Property
- Ceiling Fan
- Wood Burning Fireplace
- Double Pane Windows
- Vinyl Clad Windows
- Tinted Windows
- Great Room with Fireplace
- Living Room
- Home Office
- Territorial Views
- Laundry Room
Kitchen
- Breakfast Area or Nook
- Eat-In Kitchen
- Oven
- Range
- Microwave
- Dishwasher
- Solid Surface Countertops
- Disposal
Flooring
- Bamboo
- Carpet
- Stone
Bedrooms and Bathrooms
- 5 Bedrooms
- Primary Bedroom on Main
- Double Master Bedroom
- Linen Closet
- Walk-In Closet
- 3 Full Bathrooms
- Double Vanity
- Soaking Tub
- Bathtub with Shower
- Bathtub Includes Tile Surround
Outdoor Features
- Deck
- Patio
- Separate Outdoor Workshop
- Outdoor Storage
- Storage Shed
Schools
- Rosland Elementary School
- Lapine Middle School
- Lapine Sr High School
Horse Facilities and Amenities
- Horse Stalls
Utilities
- Forced Air Heating and Cooling System
- Heating System Uses Wood
- Well
- Water Heater
- Septic Tank
Community Details
- No Home Owners Association
- Newberry Estates Subdivision
- Property is near a preserve or public land
Listing and Financial Details
- Legal Lot and Block 37 / 9
- Assessor Parcel Number 145971
Ownership History
Purchase Details
Home Financials for this Owner
Home Financials are based on the most recent Mortgage that was taken out on this home.Purchase Details
Home Financials for this Owner
Home Financials are based on the most recent Mortgage that was taken out on this home.Purchase Details
Home Financials for this Owner
Home Financials are based on the most recent Mortgage that was taken out on this home.Purchase Details
Purchase Details
Similar Homes in La Pine, OR
Home Values in the Area
Average Home Value in this Area
Purchase History
| Date | Buyer | Sale Price | Title Company |
|---|---|---|---|
| Martin Jason Thomas | $475,000 | First American Title | |
| Farrar Justin K | $427,000 | First American Title | |
| Buzunis Jo A | $349,900 | Deschutes County Title Co | |
| Mtglq Investors Lp | $174,250 | None Available | |
| Mtglq Investors Lp | $174,250 | None Available |
Mortgage History
| Date | Status | Borrower | Loan Amount |
|---|---|---|---|
| Open | Martin Jason Thomas | $225,000 | |
| Previous Owner | Farrar Justin K | $435,439 | |
| Previous Owner | Buzunis Jo A | $314,910 | |
| Previous Owner | Blaylock Ronald S | $431,950 |
Property History
| Date | Event | Price | Change | Sq Ft Price |
|---|---|---|---|---|
| 11/14/2017 11/14/17 | Sold | $427,000 | -5.1% | $118 / Sq Ft |
| 10/11/2017 10/11/17 | Pending | -- | -- | -- |
| 08/22/2017 08/22/17 | For Sale | $450,000 | +28.6% | $125 / Sq Ft |
| 11/15/2013 11/15/13 | Sold | $349,900 | 0.0% | $121 / Sq Ft |
| 10/28/2013 10/28/13 | Pending | -- | -- | -- |
| 09/30/2013 09/30/13 | For Sale | $349,900 | -- | $121 / Sq Ft |
Tax History Compared to Growth
Tax History
| Year | Tax Paid | Tax Assessment Tax Assessment Total Assessment is a certain percentage of the fair market value that is determined by local assessors to be the total taxable value of land and additions on the property. | Land | Improvement |
|---|---|---|---|---|
| 2024 | $4,746 | $301,170 | -- | -- |
| 2023 | $4,585 | $292,400 | $0 | $0 |
| 2022 | $4,087 | $275,630 | $0 | $0 |
| 2021 | $4,111 | $267,610 | $0 | $0 |
| 2020 | $4,335 | $267,610 | $0 | $0 |
| 2019 | $4,214 | $259,820 | $0 | $0 |
| 2018 | $4,093 | $252,260 | $0 | $0 |
| 2017 | $3,985 | $244,920 | $0 | $0 |
| 2016 | $3,801 | $237,790 | $0 | $0 |
| 2015 | $3,696 | $230,870 | $0 | $0 |
| 2014 | $3,491 | $224,150 | $0 | $0 |
Agents Affiliated with this Home
-
Cheryl Clemans
C
Seller's Agent in 2017
Cheryl Clemans
Local To Global Realty
(541) 771-5015
3 Total Sales
-
J
Buyer's Agent in 2017
Justin Farrar
Keller Williams Realty Central Oregon
-
G
Seller's Agent in 2013
Gay Klein
River Park Real Estate Service
-
Kurt Jurgensen
K
Seller Co-Listing Agent in 2013
Kurt Jurgensen
River Park Real Estate Service
(541) 815-2182
3 Total Sales
Map
Source: Oregon Datashare
MLS Number: 201708576
APN: 145971
- 52748 Golden Astor Rd
- 17522 Holgate Ct
- 52648 Ammon Rd
- 52628 Ammon Rd
- 17540 Sutter St
- 17575 Sutter St
- 52332 Ammon Rd
- 52436 Westley Loop
- 52663 Drafter Rd
- 17675 Teil Ct
- 52611 Pam Ln
- 52630 Railroad St
- 52530 Railroad St
- 0 Skidgel Rd Unit 220152152
- 52657 Skidgel Rd
- 52550 Antler Ln
- 17095 Cougar Ln
- 52464 Medill Ct
- 52685 Doe Ln
- 52582 Doe Ln
- 52749 Golden Astor Rd
- 52747 Golden Astor Rd
- 52745 Golden Astor Rd
- 52753 Golden Astor Rd
- 52743 Golden Astor Rd
- 52757 Golden Astor Rd
- 52744 Golden Astor Rd
- 52756 Golden Astor Rd
- 52763 Golden Astor Rd
- 52738 Golden Astor Rd
- 52759 Kelvel Ct
- 52731 Golden Astor Rd
- 52755 Kelvel Ct
- 62760 Kelvel Ct
- 52767 Golden Astor Rd
- 52722 Golden Astor Rd
- 52721 Golden Astor Rd
- 52741 Kelvel Ct
- 52760 Kelvel Ct
