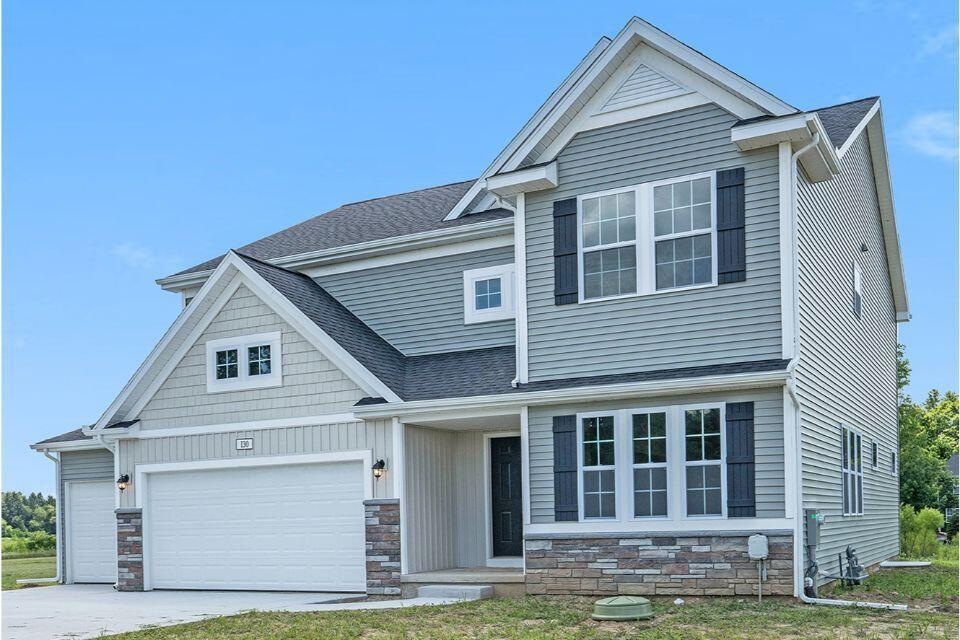
5275 Brinson Ln Kalamazoo, MI 49009
Highlights
- Under Construction
- Traditional Architecture
- Breakfast Area or Nook
- HERS Index Rating of 57 | Great energy performance
- Mud Room
- 3 Car Attached Garage
About This Home
As of July 2024RESNET ENERGY SMART NEW CONSTRUCTION, 10 YEAR STRUCTURAL WARRANTY. 4 bedroom, 2.5 bath, 3 car garage home in Applegate Pointe. Great room, den, formal dining room , kitchen with quartz counters, select SS appliances, white cabinets, finished by a breakfast nook. Large primary bedroom with gorgeous bath, plus 3 more bedrooms, full bath and laundry upstairs. Gorgeous wood laminate flooring on most of main level.
Home Details
Home Type
- Single Family
Est. Annual Taxes
- $301
Year Built
- Built in 2022 | Under Construction
Lot Details
- 0.3 Acre Lot
- Lot Dimensions are 110x139x110x140
- Property fronts a private road
HOA Fees
- $48 Monthly HOA Fees
Parking
- 3 Car Attached Garage
Home Design
- Traditional Architecture
- Shingle Roof
- Composition Roof
- Vinyl Siding
Interior Spaces
- 3,070 Sq Ft Home
- 2-Story Property
- Low Emissivity Windows
- Insulated Windows
- Window Screens
- Mud Room
- Dining Area
- Laminate Flooring
- Basement Fills Entire Space Under The House
Kitchen
- Breakfast Area or Nook
- Range<<rangeHoodToken>>
- <<microwave>>
- Dishwasher
- ENERGY STAR Qualified Appliances
- Kitchen Island
Bedrooms and Bathrooms
- 4 Bedrooms
- Low Flow Toliet
Eco-Friendly Details
- HERS Index Rating of 57 | Great energy performance
- ENERGY STAR Qualified Equipment for Heating
Outdoor Features
- Patio
Utilities
- ENERGY STAR Qualified Air Conditioning
- SEER Rated 13+ Air Conditioning Units
- SEER Rated 13-15 Air Conditioning Units
- Forced Air Heating and Cooling System
- Heating System Uses Natural Gas
- Programmable Thermostat
- Natural Gas Water Heater
- Phone Available
Community Details
- Applegate Pointe Subdivision
Listing and Financial Details
- Home warranty included in the sale of the property
Ownership History
Purchase Details
Home Financials for this Owner
Home Financials are based on the most recent Mortgage that was taken out on this home.Purchase Details
Home Financials for this Owner
Home Financials are based on the most recent Mortgage that was taken out on this home.Similar Homes in the area
Home Values in the Area
Average Home Value in this Area
Purchase History
| Date | Type | Sale Price | Title Company |
|---|---|---|---|
| Warranty Deed | $530,000 | None Listed On Document | |
| Warranty Deed | $519,900 | Devon Title Agency |
Mortgage History
| Date | Status | Loan Amount | Loan Type |
|---|---|---|---|
| Open | $375,000 | New Conventional | |
| Closed | $477,000 | New Conventional | |
| Previous Owner | $467,910 | New Conventional |
Property History
| Date | Event | Price | Change | Sq Ft Price |
|---|---|---|---|---|
| 07/17/2024 07/17/24 | Sold | $530,000 | -1.5% | $173 / Sq Ft |
| 06/21/2024 06/21/24 | Pending | -- | -- | -- |
| 06/09/2024 06/09/24 | Price Changed | $537,900 | -1.8% | $175 / Sq Ft |
| 05/10/2024 05/10/24 | Price Changed | $547,900 | -1.3% | $178 / Sq Ft |
| 04/23/2024 04/23/24 | For Sale | $554,900 | +6.5% | $181 / Sq Ft |
| 05/20/2022 05/20/22 | Sold | $521,095 | 0.0% | $170 / Sq Ft |
| 04/12/2022 04/12/22 | Pending | -- | -- | -- |
| 04/12/2022 04/12/22 | For Sale | $521,095 | -- | $170 / Sq Ft |
Tax History Compared to Growth
Tax History
| Year | Tax Paid | Tax Assessment Tax Assessment Total Assessment is a certain percentage of the fair market value that is determined by local assessors to be the total taxable value of land and additions on the property. | Land | Improvement |
|---|---|---|---|---|
| 2025 | $2,801 | $270,900 | $0 | $0 |
| 2024 | $2,801 | $272,000 | $0 | $0 |
| 2023 | $2,671 | $248,700 | $0 | $0 |
| 2022 | $1,233 | $64,900 | $0 | $0 |
| 2021 | $301 | $27,500 | $0 | $0 |
| 2020 | $295 | $27,500 | $0 | $0 |
Agents Affiliated with this Home
-
Kristi McFellin
K
Seller's Agent in 2024
Kristi McFellin
CENTURY 21 Affiliated
(269) 274-8738
4 in this area
85 Total Sales
-
Gracie Kayany
G
Buyer's Agent in 2024
Gracie Kayany
Evenboer Walton, REALTORS
(269) 324-4852
4 in this area
39 Total Sales
-
Michael McGivney

Seller's Agent in 2022
Michael McGivney
Allen Edwin Realty
(810) 202-7063
57 in this area
3,156 Total Sales
Map
Source: Southwestern Michigan Association of REALTORS®
MLS Number: 22012242
APN: 09-12-405-008
- 5831 Stadium Dr
- 5378 McLin Dr
- 2376 Strathmore St Unit 24
- 2345 Fairgrove St Unit 16
- 5273 McLin Dr
- 1972 Quail Cove Dr
- 2963 S 11th St
- 6228 Cross Bend Ct Unit 6
- 5662 Lamplighter Ln
- 3129 S 11th St
- 1860 Partridge Ln Unit 10
- 1721 Quail Run Dr Unit R64
- 2 Industry Dr Unit Commercial
- 2 Industry Dr Unit Residential
- 2 Industry Dr Unit 1
- 2 Industry Dr
- 0 S 9th St Unit East Pcl 14013199
- 0 S 9th St Unit Entire 14008896
- 0 S 9th St Unit West Pcl 14013195
- 1450 Tanager Ln Unit 246
