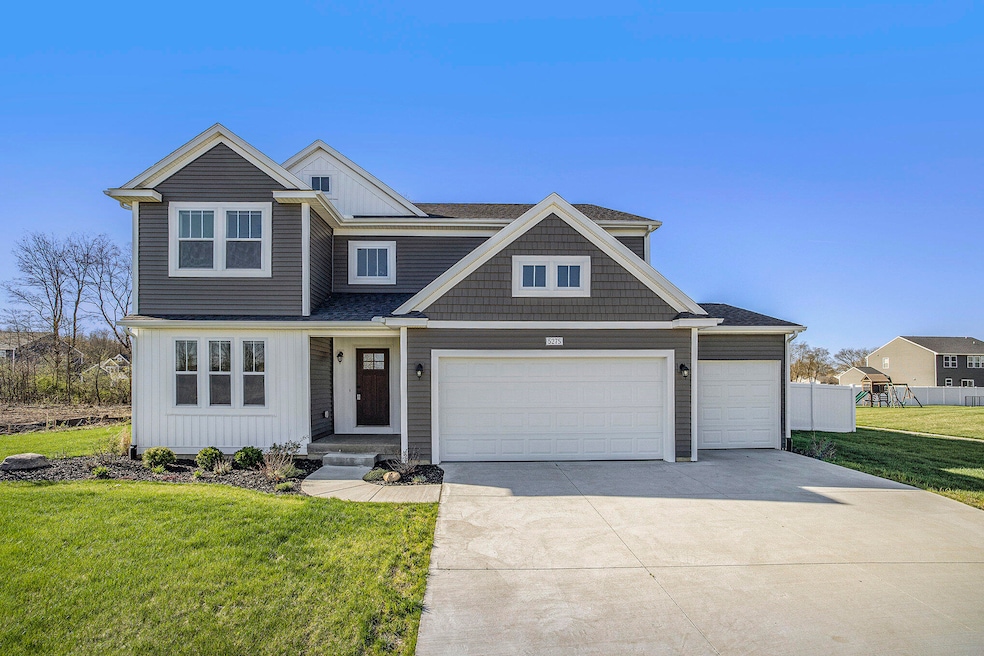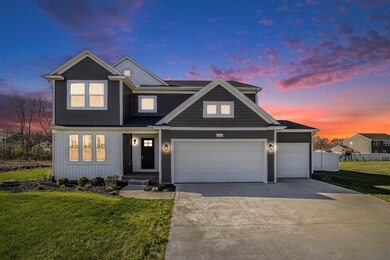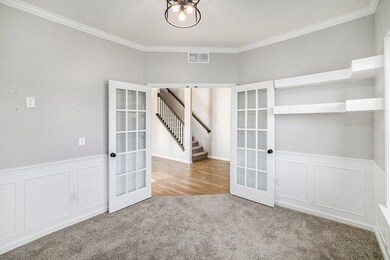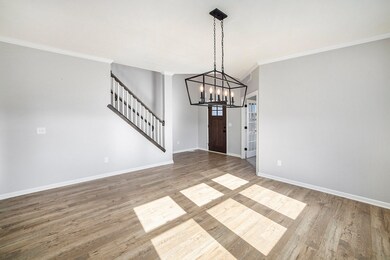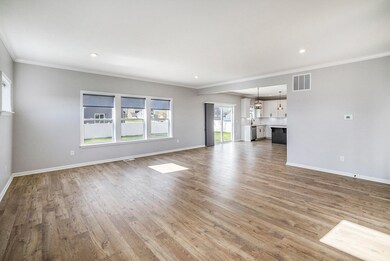
5275 Brinson Ln Kalamazoo, MI 49009
Highlights
- Colonial Architecture
- Porch
- Eat-In Kitchen
- Mud Room
- 3 Car Attached Garage
- SEER Rated 13+ Air Conditioning Units
About This Home
As of July 2024Welcome to 5275 Brinson Lane. Located in the Award Winning Portage School District, Texas Township, and in the ever growing Applegate Pointe Community. The open main floor features a beautiful kitchen with quartz countertops, large center island, SS appliances, walk in pantry, 1/2 bath, mudroom with a built in bench, living room, dining room, and office. The upper level hosts 3 good sized bedrooms all having walk in closets, laundry room, a full bath with double sinks. and the primary bedroom with an en suite that includes doubles sinks, glass shower, soaking tub, and his & hers walk in closets. The seller has made numerous upgrades since purchasing the home that include; crown molding throughout the main floor, custom trim on all windows, custom blinds throughout, Upgraded light fixtures in the dining room, mudroom, eating area, home office, and primary bedroom. Ceiling fans in the 3 guest bedrooms. Home office upgrades include built-in floating shelves, shiplap accent wall, and wainscotting. Installed dimmer switches in the living room, dining room, kitchen, and primary bedroom. Custom storage in the laundry room. Underground sprinkler system and landscaping, fenced in the backyard with a white vinyl privacy fence, and expanded the back patio. Whew.....that's a lot of upgrades in 2 years. The garage depth has an additional 3-4 feet above the standard garage size giving you room for more storage. The basement is unfinished and ready for your personal touch. This home is move in ready and waiting for it's new owner!
Last Agent to Sell the Property
CENTURY 21 Affiliated License #6501344369 Listed on: 04/23/2024

Home Details
Home Type
- Single Family
Est. Annual Taxes
- $9,038
Year Built
- Built in 2022
Lot Details
- 0.3 Acre Lot
- Lot Dimensions are 110x139x110x140
- Sprinkler System
- Back Yard Fenced
HOA Fees
- $48 Monthly HOA Fees
Parking
- 3 Car Attached Garage
- Garage Door Opener
Home Design
- Colonial Architecture
- Composition Roof
- Vinyl Siding
Interior Spaces
- 3,070 Sq Ft Home
- 2-Story Property
- Ceiling Fan
- Low Emissivity Windows
- Window Treatments
- Mud Room
- Basement Fills Entire Space Under The House
Kitchen
- Eat-In Kitchen
- Range
- Microwave
- Dishwasher
- Kitchen Island
Bedrooms and Bathrooms
- 4 Bedrooms
- En-Suite Bathroom
Laundry
- Laundry on upper level
- Washer and Electric Dryer Hookup
Outdoor Features
- Patio
- Porch
Utilities
- SEER Rated 13+ Air Conditioning Units
- SEER Rated 13-15 Air Conditioning Units
- Forced Air Heating and Cooling System
- Heating System Uses Natural Gas
Community Details
- Applegate Pointe Subdivision
Ownership History
Purchase Details
Home Financials for this Owner
Home Financials are based on the most recent Mortgage that was taken out on this home.Purchase Details
Home Financials for this Owner
Home Financials are based on the most recent Mortgage that was taken out on this home.Similar Homes in the area
Home Values in the Area
Average Home Value in this Area
Purchase History
| Date | Type | Sale Price | Title Company |
|---|---|---|---|
| Warranty Deed | $530,000 | None Listed On Document | |
| Warranty Deed | $519,900 | Devon Title Agency |
Mortgage History
| Date | Status | Loan Amount | Loan Type |
|---|---|---|---|
| Open | $375,000 | New Conventional | |
| Closed | $477,000 | New Conventional | |
| Previous Owner | $467,910 | New Conventional |
Property History
| Date | Event | Price | Change | Sq Ft Price |
|---|---|---|---|---|
| 07/17/2024 07/17/24 | Sold | $530,000 | -1.5% | $173 / Sq Ft |
| 06/21/2024 06/21/24 | Pending | -- | -- | -- |
| 06/09/2024 06/09/24 | Price Changed | $537,900 | -1.8% | $175 / Sq Ft |
| 05/10/2024 05/10/24 | Price Changed | $547,900 | -1.3% | $178 / Sq Ft |
| 04/23/2024 04/23/24 | For Sale | $554,900 | +6.5% | $181 / Sq Ft |
| 05/20/2022 05/20/22 | Sold | $521,095 | 0.0% | $170 / Sq Ft |
| 04/12/2022 04/12/22 | Pending | -- | -- | -- |
| 04/12/2022 04/12/22 | For Sale | $521,095 | -- | $170 / Sq Ft |
Tax History Compared to Growth
Tax History
| Year | Tax Paid | Tax Assessment Tax Assessment Total Assessment is a certain percentage of the fair market value that is determined by local assessors to be the total taxable value of land and additions on the property. | Land | Improvement |
|---|---|---|---|---|
| 2025 | $2,801 | $270,900 | $0 | $0 |
| 2024 | $2,801 | $272,000 | $0 | $0 |
| 2023 | $2,671 | $248,700 | $0 | $0 |
| 2022 | $1,233 | $64,900 | $0 | $0 |
| 2021 | $301 | $27,500 | $0 | $0 |
| 2020 | $295 | $27,500 | $0 | $0 |
Agents Affiliated with this Home
-
Kristi McFellin
K
Seller's Agent in 2024
Kristi McFellin
CENTURY 21 Affiliated
(269) 274-8738
4 in this area
85 Total Sales
-
Gracie Kayany
G
Buyer's Agent in 2024
Gracie Kayany
Evenboer Walton, REALTORS
(269) 324-4852
4 in this area
39 Total Sales
-
Michael McGivney

Seller's Agent in 2022
Michael McGivney
Allen Edwin Realty
(810) 202-7063
57 in this area
3,156 Total Sales
Map
Source: Southwestern Michigan Association of REALTORS®
MLS Number: 24019503
APN: 09-12-405-008
- 5831 Stadium Dr
- 5378 McLin Dr
- 2376 Strathmore St Unit 24
- 2345 Fairgrove St Unit 16
- 5273 McLin Dr
- 1972 Quail Cove Dr
- 2963 S 11th St
- 6228 Cross Bend Ct Unit 6
- 5662 Lamplighter Ln
- 3129 S 11th St
- 1860 Partridge Ln Unit 10
- 1721 Quail Run Dr Unit R64
- 2 Industry Dr Unit Commercial
- 2 Industry Dr Unit Residential
- 2 Industry Dr Unit 1
- 2 Industry Dr
- 0 S 9th St Unit East Pcl 14013199
- 0 S 9th St Unit Entire 14008896
- 0 S 9th St Unit West Pcl 14013195
- 1450 Tanager Ln Unit 246
