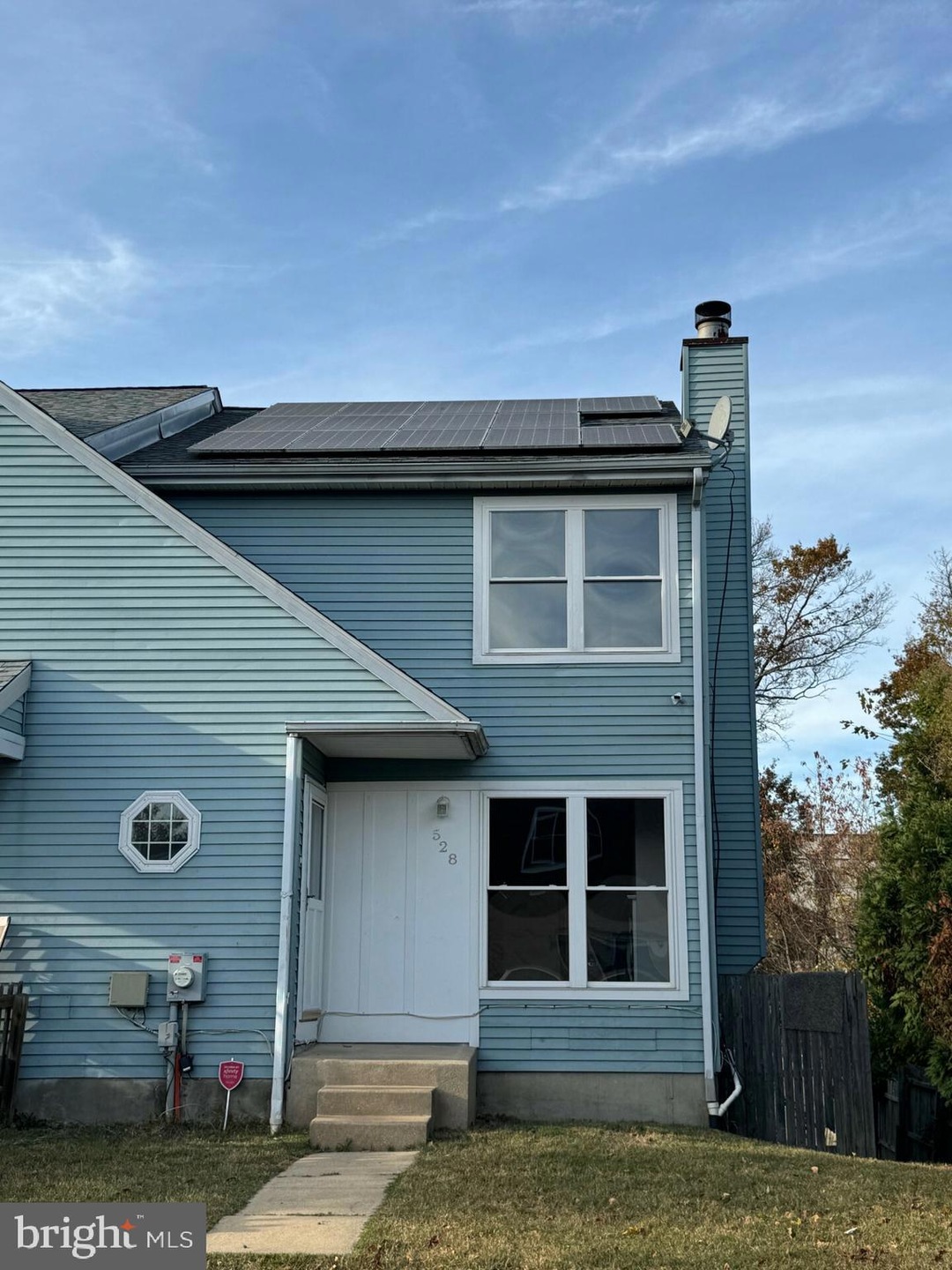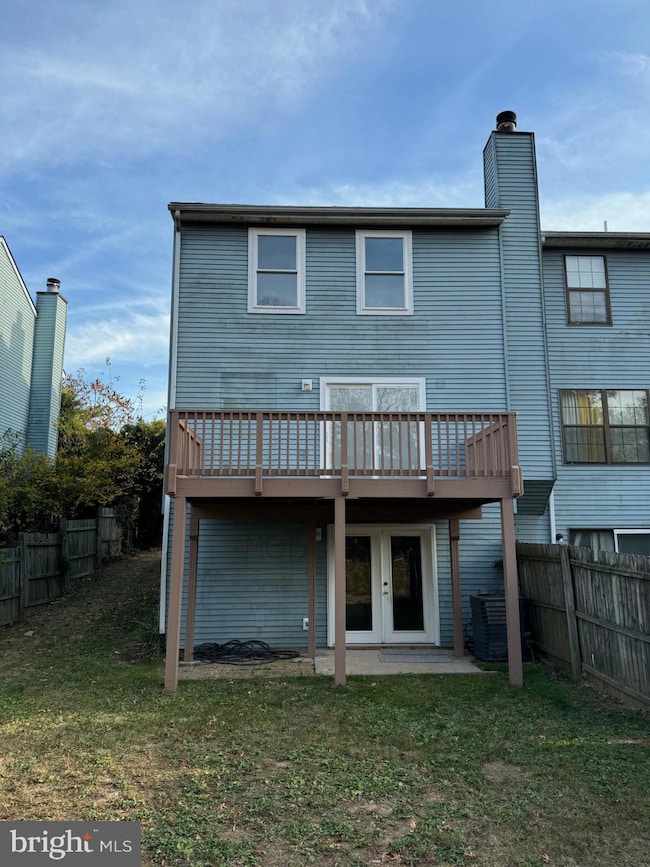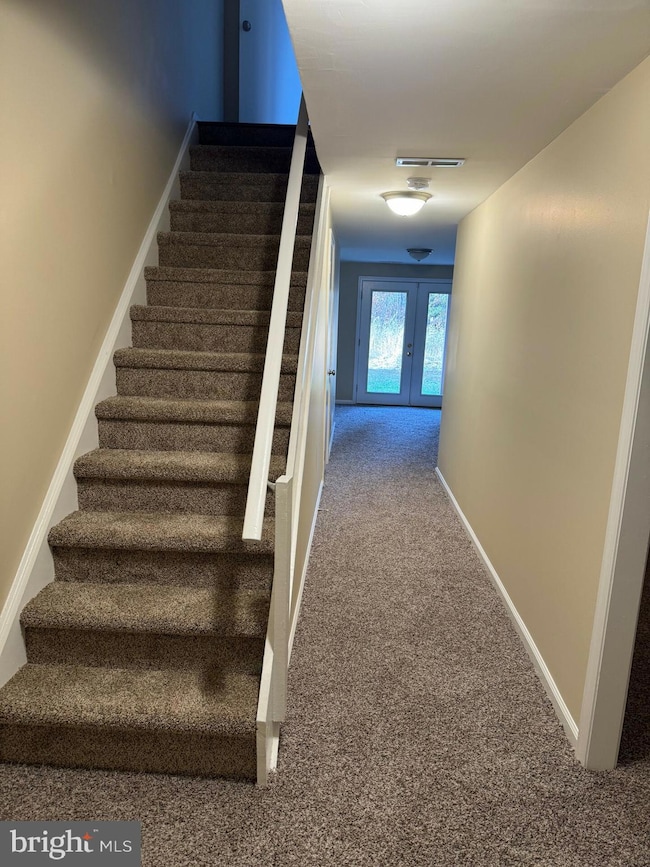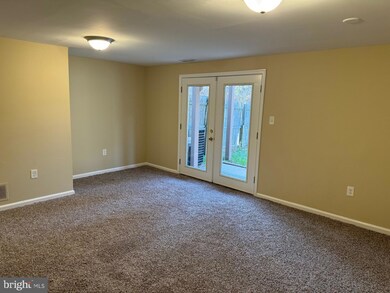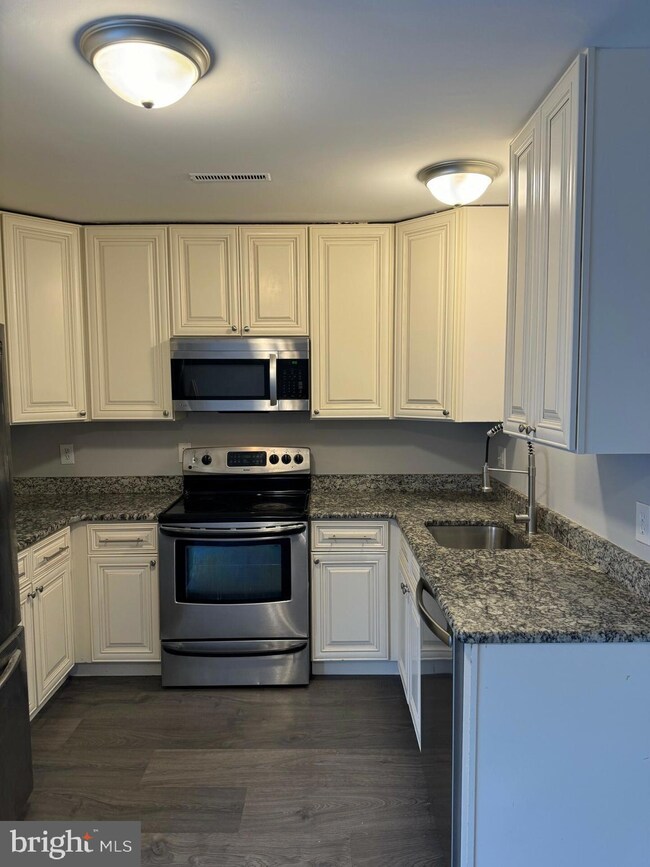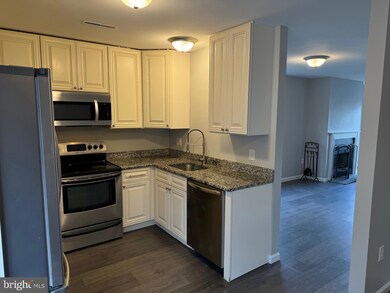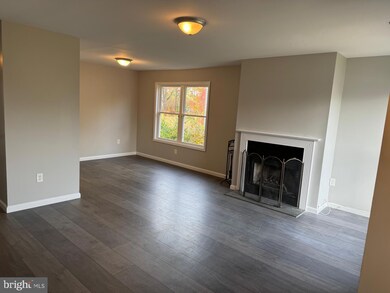
528 Concord Bridge Place Newark, DE 19702
Bear NeighborhoodHighlights
- Traditional Architecture
- Upgraded Countertops
- Family Room Off Kitchen
- 1 Fireplace
- Picket Fence
- Porch
About This Home
As of December 2024Welcome to 528 Concord Bridge Pl, a charming townhouse located in Newark, DE. This two-story home offers a comfortable living space. As you enter the home, you will be greeted by a spacious living area that is perfect for entertaining guests or relaxing with loved ones. The main level features a well-appointed updated kitchen with modern appliances, plenty of cabinet space, and a convenient half bathroom for guests. The dining area is adjacent to the kitchen, making it easy to host dinner parties or enjoy household meals. Upstairs, you will find three bedrooms, including the primary bedroom with an ensuite bathroom and a walk-in closet. The second and third bedrooms are perfect for guests or can be used as a home office or study. All bedrooms offer ample closet space and large windows that allow natural light to fill the rooms. Solar panels provide limitless electricity to power your days and nights. This recently updated home boast updated roof, windows, HVAC, carpets, paint and much more. Outside, the property features a lovely patio area where you can enjoy the fresh air and sunshine. The fenced yard provides privacy and security, making it a great space for pets or kids to play. Located in a desirable neighborhood, this townhouse is close to shopping, dining, parks, and schools. With easy access to major highways, commuting to work or exploring the surrounding area is a breeze.Don't miss the opportunity to make this delightful townhouse your new home. Schedule a showing today.
Townhouse Details
Home Type
- Townhome
Est. Annual Taxes
- $2,330
Year Built
- Built in 1986
Lot Details
- 3,049 Sq Ft Lot
- Lot Dimensions are 30.00 x 105.00
- Picket Fence
- Property is in excellent condition
HOA Fees
- $17 Monthly HOA Fees
Home Design
- Traditional Architecture
- Spray Foam Insulation
- Batts Insulation
- Architectural Shingle Roof
- Aluminum Siding
- Concrete Perimeter Foundation
- Asphalt
Interior Spaces
- Property has 2 Levels
- Ceiling Fan
- 1 Fireplace
- Family Room Off Kitchen
- Living Room
- Dining Room
Kitchen
- Eat-In Kitchen
- Built-In Microwave
- Dishwasher
- Upgraded Countertops
- Disposal
Flooring
- Carpet
- Laminate
Bedrooms and Bathrooms
- 3 Bedrooms
- En-Suite Primary Bedroom
- En-Suite Bathroom
- Walk-In Closet
Laundry
- Electric Dryer
- Washer
Basement
- Walk-Out Basement
- Front Basement Entry
- Laundry in Basement
Home Security
Eco-Friendly Details
- Heating system powered by solar connected to the grid
Outdoor Features
- Patio
- Porch
Utilities
- Central Heating and Cooling System
- Heat Pump System
- Underground Utilities
- 200+ Amp Service
- Tankless Water Heater
Listing and Financial Details
- Tax Lot 155
- Assessor Parcel Number 10-039.10-155
Community Details
Overview
- Association fees include common area maintenance
- Centennial Village Subdivision
Pet Policy
- Pets Allowed
Security
- Fire and Smoke Detector
Ownership History
Purchase Details
Home Financials for this Owner
Home Financials are based on the most recent Mortgage that was taken out on this home.Purchase Details
Home Financials for this Owner
Home Financials are based on the most recent Mortgage that was taken out on this home.Purchase Details
Purchase Details
Home Financials for this Owner
Home Financials are based on the most recent Mortgage that was taken out on this home.Purchase Details
Purchase Details
Similar Homes in the area
Home Values in the Area
Average Home Value in this Area
Purchase History
| Date | Type | Sale Price | Title Company |
|---|---|---|---|
| Deed | $234,400 | None Listed On Document | |
| Interfamily Deed Transfer | -- | None Available | |
| Sheriffs Deed | $105,563 | None Available | |
| Deed | $142,680 | -- | |
| Deed | -- | -- | |
| Sheriffs Deed | $113,000 | -- |
Mortgage History
| Date | Status | Loan Amount | Loan Type |
|---|---|---|---|
| Open | $234,400 | New Conventional | |
| Previous Owner | $129,500 | New Conventional | |
| Previous Owner | $109,075 | New Conventional | |
| Previous Owner | $114,144 | Fannie Mae Freddie Mac | |
| Previous Owner | $14,268 | Stand Alone Second |
Property History
| Date | Event | Price | Change | Sq Ft Price |
|---|---|---|---|---|
| 12/20/2024 12/20/24 | Sold | $293,000 | +1.1% | $148 / Sq Ft |
| 11/17/2024 11/17/24 | Pending | -- | -- | -- |
| 11/08/2024 11/08/24 | For Sale | $289,900 | -- | $147 / Sq Ft |
Tax History Compared to Growth
Tax History
| Year | Tax Paid | Tax Assessment Tax Assessment Total Assessment is a certain percentage of the fair market value that is determined by local assessors to be the total taxable value of land and additions on the property. | Land | Improvement |
|---|---|---|---|---|
| 2024 | $2,479 | $56,400 | $8,400 | $48,000 |
| 2023 | $2,414 | $56,400 | $8,400 | $48,000 |
| 2022 | $2,397 | $56,400 | $8,400 | $48,000 |
| 2021 | $2,346 | $56,400 | $8,400 | $48,000 |
| 2020 | $2,281 | $56,400 | $8,400 | $48,000 |
| 2019 | $2,087 | $56,400 | $8,400 | $48,000 |
| 2018 | $50 | $56,400 | $8,400 | $48,000 |
| 2017 | $851 | $56,400 | $8,400 | $48,000 |
| 2016 | $851 | $56,400 | $8,400 | $48,000 |
| 2015 | -- | $56,400 | $8,400 | $48,000 |
| 2014 | $1,734 | $56,400 | $8,400 | $48,000 |
Agents Affiliated with this Home
-
Lee Wolff

Seller's Agent in 2024
Lee Wolff
FSBO Broker
(717) 394-7283
4 in this area
476 Total Sales
-
Li Huang
L
Buyer's Agent in 2024
Li Huang
RE/MAX
(302) 357-1443
1 in this area
6 Total Sales
Map
Source: Bright MLS
MLS Number: DENC2071548
APN: 10-039.10-155
