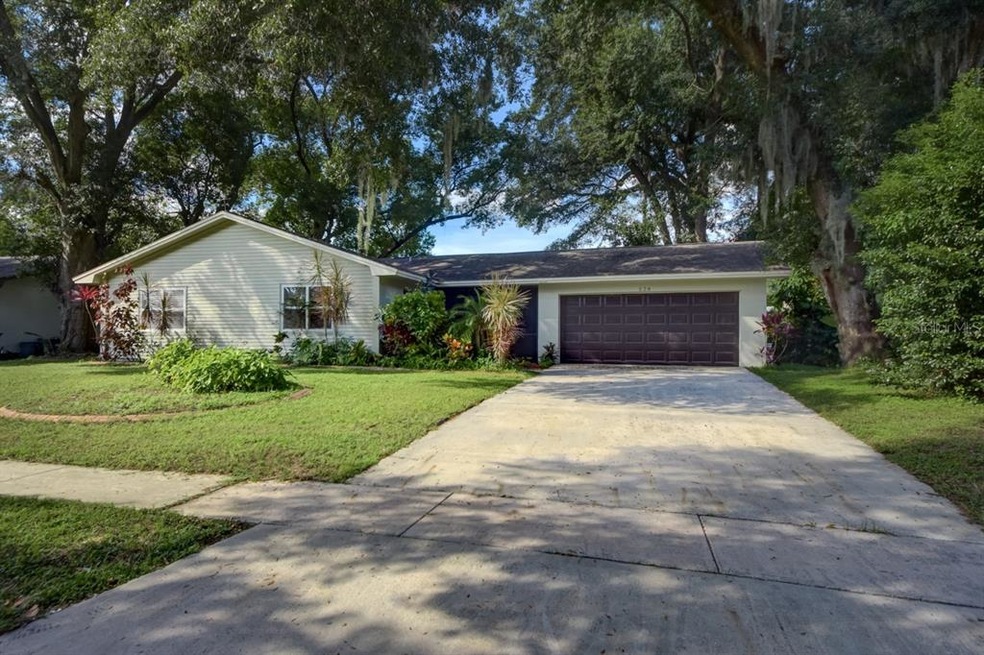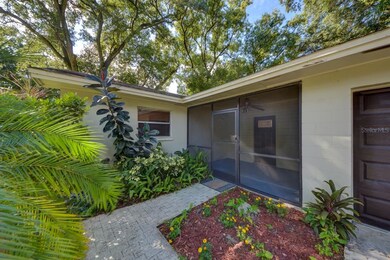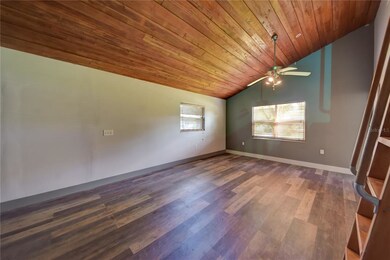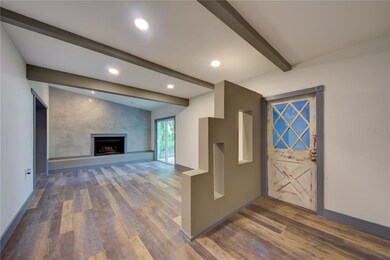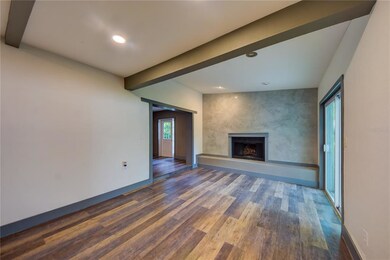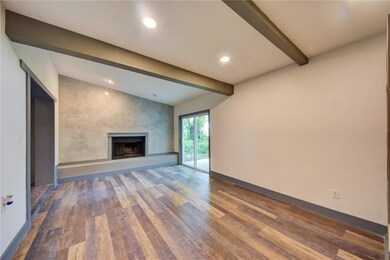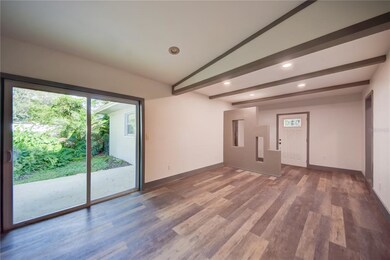
528 Julie Ln Brandon, FL 33511
Lincoln Park NeighborhoodHighlights
- Living Room with Fireplace
- Attic
- No HOA
- Bloomingdale High School Rated A
- Loft
- 4-minute walk to Bertha and Tony Saladino Park
About This Home
As of November 2021Beautifully Remodel Home, In a quiet neighborhood in Brandon. Close to shops, restaurants, Burns Middle school and Tony Saladino Park. Oversize Backyard completely fenced. Come on and visit me you won't be disappointed.
Please present Proof of funds or pre approval letter.
Please to submit an offer click on the following link
https://my.brokermint.com/offers/49c3910c65/new
Last Agent to Sell the Property
Vivian Samons
License #3428295 Listed on: 10/01/2021
Last Buyer's Agent
Vivian Samons
License #3428295 Listed on: 10/01/2021
Home Details
Home Type
- Single Family
Est. Annual Taxes
- $2,465
Year Built
- Built in 1966
Lot Details
- 0.27 Acre Lot
- West Facing Home
- Vinyl Fence
- Property is zoned RSC-6
Parking
- 2 Car Attached Garage
- Driveway
Home Design
- Slab Foundation
- Shingle Roof
- Block Exterior
Interior Spaces
- 1,722 Sq Ft Home
- 1-Story Property
- Crown Molding
- Ceiling Fan
- Blinds
- Family Room
- Living Room with Fireplace
- Loft
- Laminate Flooring
- Laundry in Garage
- Attic
Kitchen
- Range<<rangeHoodToken>>
- Recirculated Exhaust Fan
- Dishwasher
Bedrooms and Bathrooms
- 3 Bedrooms
- 2 Full Bathrooms
Outdoor Features
- Front Porch
Utilities
- Central Heating and Cooling System
- Electric Water Heater
- Cable TV Available
Community Details
- No Home Owners Association
- Avis Homes Unit 1 Subdivision
Listing and Financial Details
- Down Payment Assistance Available
- Visit Down Payment Resource Website
- Legal Lot and Block 4 / 4
- Assessor Parcel Number U-35-29-20-2JT-000000-00004.0
Ownership History
Purchase Details
Home Financials for this Owner
Home Financials are based on the most recent Mortgage that was taken out on this home.Purchase Details
Purchase Details
Home Financials for this Owner
Home Financials are based on the most recent Mortgage that was taken out on this home.Purchase Details
Purchase Details
Home Financials for this Owner
Home Financials are based on the most recent Mortgage that was taken out on this home.Purchase Details
Purchase Details
Home Financials for this Owner
Home Financials are based on the most recent Mortgage that was taken out on this home.Similar Homes in the area
Home Values in the Area
Average Home Value in this Area
Purchase History
| Date | Type | Sale Price | Title Company |
|---|---|---|---|
| Special Warranty Deed | $275,000 | Florida Title Llc | |
| Quit Claim Deed | -- | Attorney | |
| Warranty Deed | $187,700 | Executive Title Of Florida I | |
| Deed | $100 | -- | |
| Warranty Deed | $80,000 | Leading Edge Title Of Brando | |
| Quit Claim Deed | -- | None Available | |
| Deed | $74,500 | -- |
Mortgage History
| Date | Status | Loan Amount | Loan Type |
|---|---|---|---|
| Open | $86,000 | Credit Line Revolving | |
| Open | $261,250 | New Conventional | |
| Previous Owner | $178,200 | New Conventional | |
| Previous Owner | $168,000 | Unknown | |
| Previous Owner | $120,000 | Unknown | |
| Previous Owner | $94,500 | Credit Line Revolving | |
| Previous Owner | $72,853 | FHA |
Property History
| Date | Event | Price | Change | Sq Ft Price |
|---|---|---|---|---|
| 11/04/2021 11/04/21 | Sold | $325,000 | 0.0% | $189 / Sq Ft |
| 10/10/2021 10/10/21 | Pending | -- | -- | -- |
| 10/08/2021 10/08/21 | For Sale | $325,000 | 0.0% | $189 / Sq Ft |
| 10/06/2021 10/06/21 | Pending | -- | -- | -- |
| 09/28/2021 09/28/21 | For Sale | $325,000 | +306.3% | $189 / Sq Ft |
| 08/17/2018 08/17/18 | Off Market | $80,000 | -- | -- |
| 02/24/2015 02/24/15 | Sold | $80,000 | +3.2% | $46 / Sq Ft |
| 07/16/2014 07/16/14 | Pending | -- | -- | -- |
| 03/19/2014 03/19/14 | For Sale | $77,500 | 0.0% | $45 / Sq Ft |
| 02/25/2014 02/25/14 | Pending | -- | -- | -- |
| 02/13/2014 02/13/14 | For Sale | $77,500 | 0.0% | $45 / Sq Ft |
| 04/12/2012 04/12/12 | Pending | -- | -- | -- |
| 04/08/2012 04/08/12 | For Sale | $77,500 | -- | $45 / Sq Ft |
Tax History Compared to Growth
Tax History
| Year | Tax Paid | Tax Assessment Tax Assessment Total Assessment is a certain percentage of the fair market value that is determined by local assessors to be the total taxable value of land and additions on the property. | Land | Improvement |
|---|---|---|---|---|
| 2024 | $4,377 | $259,280 | -- | -- |
| 2023 | $4,227 | $252,309 | $70,995 | $181,314 |
| 2022 | $4,113 | $249,724 | $70,995 | $178,729 |
| 2021 | $2,550 | $158,440 | $0 | $0 |
| 2020 | $2,465 | $156,252 | $0 | $0 |
| 2019 | $2,369 | $152,739 | $0 | $0 |
| 2018 | $2,315 | $149,891 | $0 | $0 |
| 2017 | $2,278 | $146,808 | $0 | $0 |
| 2016 | $2,877 | $135,979 | $0 | $0 |
| 2015 | $1,878 | $82,049 | $0 | $0 |
| 2014 | $2,123 | $94,939 | $0 | $0 |
| 2013 | -- | $78,795 | $0 | $0 |
Agents Affiliated with this Home
-
V
Seller's Agent in 2021
Vivian Samons
-
Vikki Lupatin

Seller's Agent in 2015
Vikki Lupatin
RE/MAX
(813) 624-3352
99 Total Sales
-
Cody Powell

Buyer's Agent in 2015
Cody Powell
POWELL REALTY
(904) 710-8056
71 Total Sales
Map
Source: Stellar MLS
MLS Number: A4513496
APN: U-35-29-20-2JT-000000-00004.0
- 124 Barrington Dr
- 703 E Lumsden Rd
- 502 Dewolf Rd
- 0 E Lumsden Rd
- 731 E Lumsden Rd
- 923 Lumsden Reserve Dr
- 134 Barrington Dr
- 607 Spring Blossom Ct
- 123 Jeffrey Dr
- 1007 Morfield Ln
- 1607 Bell Shoals Rd
- 505 S Larry Cir
- 2204 Krista Ln
- 803 Bills Cir
- 302 Lake Parsons Green Unit 104
- 620 Lithia Pinecrest Rd
- 209 Lake Brook Cir Unit 104
- 702 Regent Cir S
- 529 N Larry Cir
- 832 S Parsons Ave
