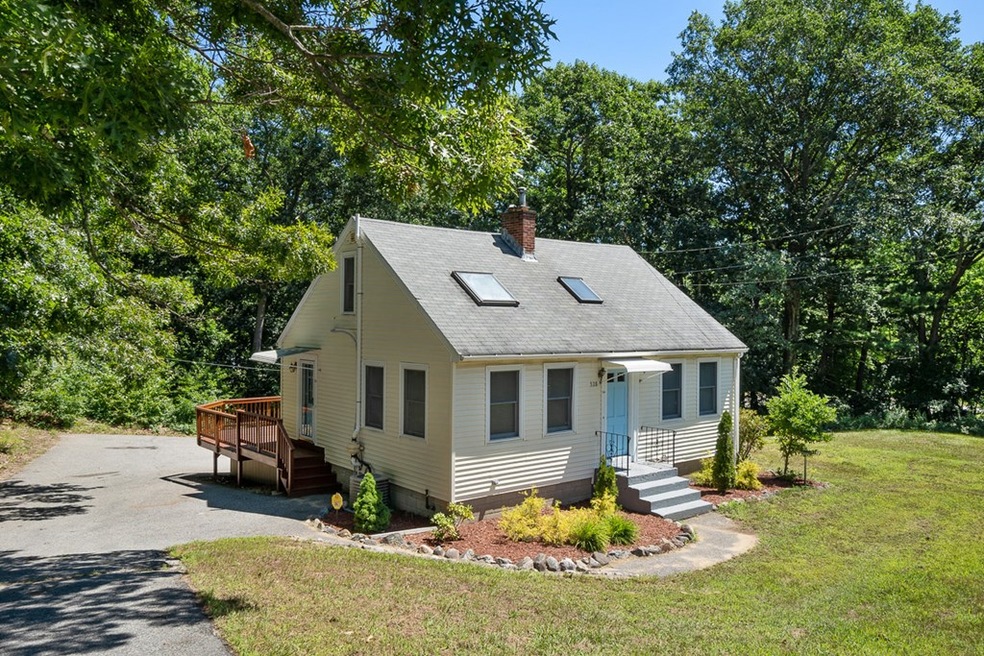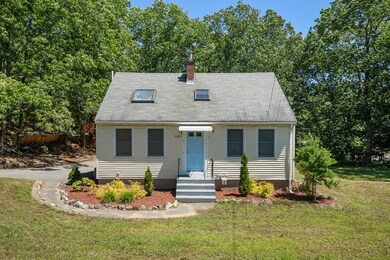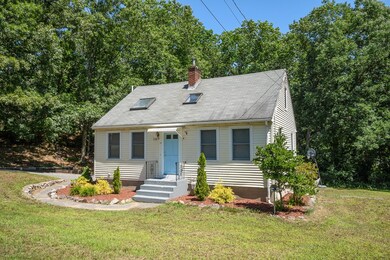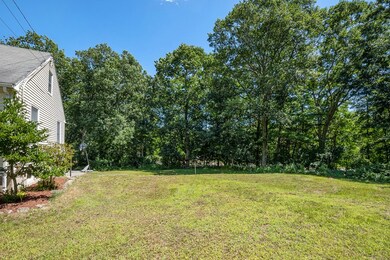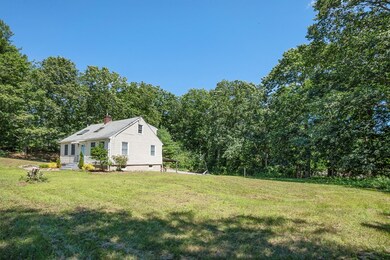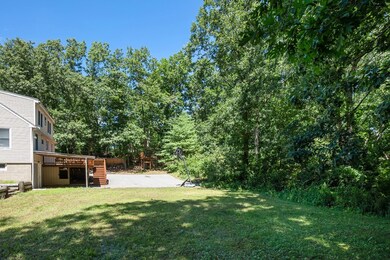
528 S Main St Andover, MA 01810
Estimated Value: $630,000 - $696,598
Highlights
- Deck
- Wood Flooring
- Central Air
- South Elementary School Rated A
- Security Service
About This Home
As of September 2020Step right up to this 7-room, 2 full bath Cape on almost 1 acre in South Andover. Freshly painted throughout, you will enjoy the eat-in kitchen and living room with two skylights, 1st floor master bedroom, and and guest room. Second floor has a bedroom, den or office, and full bath. Finished lower level has a family/game room plus an additional room with closet. A large yard, carport and more than ample parking complete the picture. Sewer betterment has been fully paid and town sewer is available. The cradle style lot provides a shield from traffic and is ideal for commuters. Think of the expansion opportunities! This is truly a superior value fpr Andover!
Last Agent to Sell the Property
RE/MAX Partners License #454003736 Listed on: 08/04/2020

Home Details
Home Type
- Single Family
Est. Annual Taxes
- $6,646
Year Built
- Built in 1951
Lot Details
- Year Round Access
- Property is zoned SRC
Parking
- 1 Car Garage
Kitchen
- Range
- Microwave
- Dishwasher
Flooring
- Wood
- Laminate
- Tile
Outdoor Features
- Deck
Utilities
- Central Air
- Heating System Uses Oil
- Electric Water Heater
- Private Sewer
- Cable TV Available
Additional Features
- Basement
Community Details
- Security Service
Ownership History
Purchase Details
Home Financials for this Owner
Home Financials are based on the most recent Mortgage that was taken out on this home.Purchase Details
Home Financials for this Owner
Home Financials are based on the most recent Mortgage that was taken out on this home.Purchase Details
Home Financials for this Owner
Home Financials are based on the most recent Mortgage that was taken out on this home.Purchase Details
Purchase Details
Similar Homes in Andover, MA
Home Values in the Area
Average Home Value in this Area
Purchase History
| Date | Buyer | Sale Price | Title Company |
|---|---|---|---|
| Narouz Massoud | $459,500 | None Available | |
| Nguyen Binh | $260,400 | -- | |
| Marino Susan L | $350,000 | -- | |
| Bowman Pamela L | $215,000 | -- | |
| Drake John F | $145,000 | -- |
Mortgage History
| Date | Status | Borrower | Loan Amount |
|---|---|---|---|
| Open | Narouz Massoud | $344,625 | |
| Previous Owner | Nguyen Binh | $208,320 | |
| Previous Owner | Kelley Michael | $332,139 | |
| Previous Owner | Marino Susan L | $327,540 | |
| Previous Owner | Marino Susan L | $297,500 | |
| Previous Owner | Sintros Pamela L | $111,500 | |
| Previous Owner | Sintros Pamela L | $206,000 | |
| Previous Owner | Sintros Pamela L | $206,000 | |
| Previous Owner | Kelley Michael | $207,000 |
Property History
| Date | Event | Price | Change | Sq Ft Price |
|---|---|---|---|---|
| 09/25/2020 09/25/20 | Sold | $459,500 | -4.1% | $271 / Sq Ft |
| 08/14/2020 08/14/20 | Pending | -- | -- | -- |
| 08/04/2020 08/04/20 | For Sale | $479,000 | -- | $282 / Sq Ft |
Tax History Compared to Growth
Tax History
| Year | Tax Paid | Tax Assessment Tax Assessment Total Assessment is a certain percentage of the fair market value that is determined by local assessors to be the total taxable value of land and additions on the property. | Land | Improvement |
|---|---|---|---|---|
| 2024 | $6,646 | $516,000 | $290,300 | $225,700 |
| 2023 | $6,449 | $472,100 | $268,900 | $203,200 |
| 2022 | $6,027 | $412,800 | $228,000 | $184,800 |
| 2021 | $5,758 | $376,600 | $207,300 | $169,300 |
| 2020 | $5,519 | $367,700 | $202,200 | $165,500 |
| 2019 | $5,430 | $355,600 | $194,500 | $161,100 |
| 2018 | $5,182 | $331,300 | $183,500 | $147,800 |
| 2017 | $4,955 | $326,400 | $180,000 | $146,400 |
| 2016 | $4,837 | $326,400 | $180,000 | $146,400 |
| 2015 | $4,653 | $310,800 | $173,000 | $137,800 |
Agents Affiliated with this Home
-
Catherine Hubbard

Seller's Agent in 2020
Catherine Hubbard
The Carroll Team
(978) 500-3276
13 Total Sales
-
Barbara Fitzgerald
B
Buyer's Agent in 2020
Barbara Fitzgerald
Coldwell Banker Realty - Andovers/Readings Regional
14 Total Sales
Map
Source: MLS Property Information Network (MLS PIN)
MLS Number: 72703689
APN: ANDO-000084-000013
- 20 Colonial Dr Unit 3
- 497 S Main St
- C1 Colonial Dr Unit 3
- 40 Boston Rd
- 1 Batchelder Ave
- 14 Travelled Way
- 20 Emerson Rd
- 40 Anthony Rd
- 24 Belknap Dr
- 180 North St
- 33 Shady Hill Dr
- 14 Country Club Rd
- 22 Wildwood Rd
- 16 Shirley Ave
- 8 Douglass Ln
- 100 Wildwood Rd
- 27 Ashwood Ave
- 5 Greenbriar Dr Unit 105
- 17 Enfield Dr
- 4 Jenkins Way
- 528 S Main St
- 528 S Main St Unit 1
- 526 S Main St
- 522 S Main St
- 0 By Pass Rd
- 520 S Main St
- 519 S Main St
- 514 S Main St
- 512 S Main St
- 511 S Main St
- 508 S Main St
- 508 S Main St
- 507 S Main St
- 506 S Main St
- 40 Colonial Dr Unit 11
- 40 Colonial Dr Unit 10
- 40 Colonial Dr Unit 9
- 40 Colonial Dr Unit 8
- 40 Colonial Dr Unit 7
- 40 Colonial Dr Unit 6
