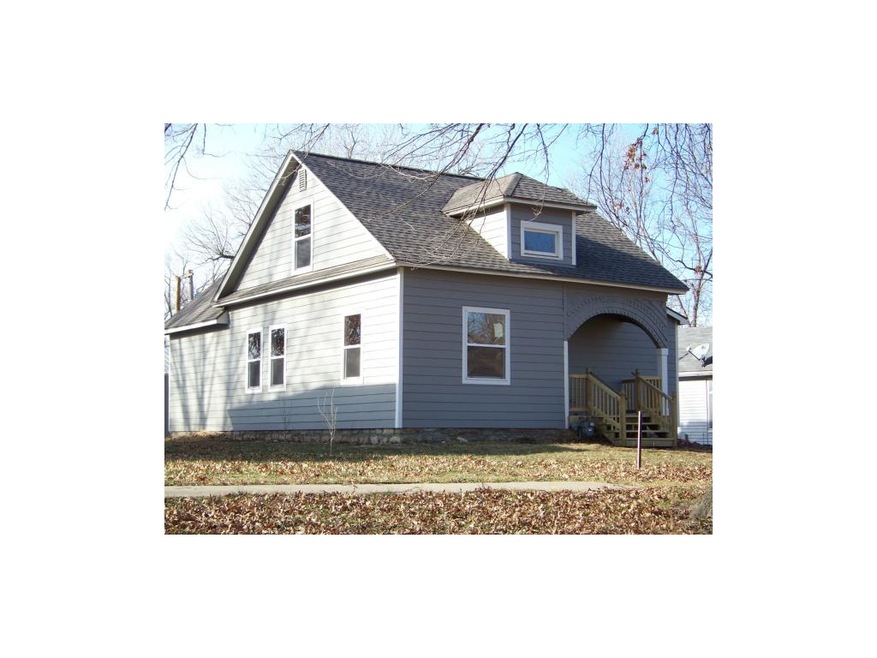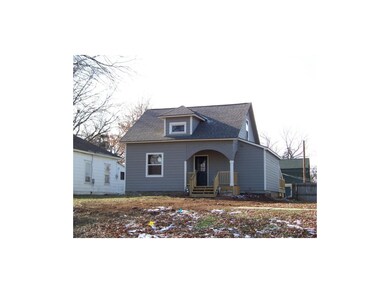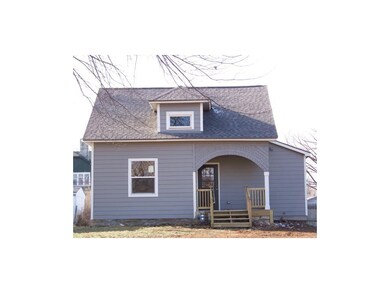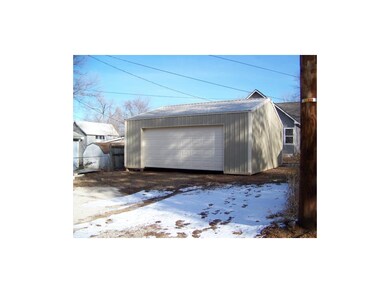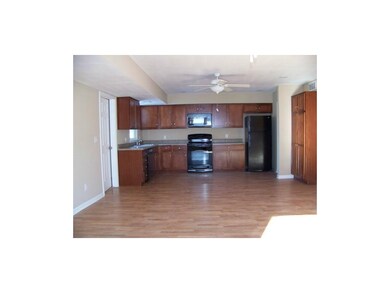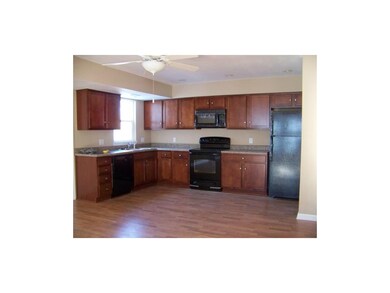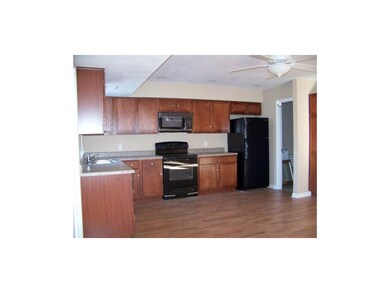
528 S Oak St Ottawa, KS 66067
Estimated Value: $179,000 - $212,000
Highlights
- Deck
- Traditional Architecture
- Separate Formal Living Room
- Vaulted Ceiling
- Main Floor Primary Bedroom
- 5-minute walk to City Park
About This Home
As of September 2015Ask about the Tax Rebate Program. Awesome Remodel Inside & Out.Please go Inside.Stripped to the Studs & then Completely Redone. A New Addition of a Master BR & Bath & Lau/Mud Rm. New Hardy Board Lap Siding, Windows, Doors, Plumbing, Electrical, Heat/Air, Cherry Kitchen cabinets & new appliances, Flooring, Light Fixtures, Bathroom Fixtures. 24x24 Garage. Also new--Roof, Deck, Porch, Doors, Tilt-in Windows, HTWH. Yard will be Seeded. Sitting Area at top of Stair. Kitchen and Dining Comb. is Huge. In the Neighborhood Revitalization Tax Rebate Program has 3 years left. Storm Cellar under Stairway. Sq. footage is Est.
Last Agent to Sell the Property
Crown Realty License #BR00012296 Listed on: 12/26/2012
Last Buyer's Agent
Shara Collins
RE/MAX Infinity License #SP00234665

Home Details
Home Type
- Single Family
Est. Annual Taxes
- $2,154
Year Built
- Built in 1920
Lot Details
- 6,098
Parking
- 2 Car Detached Garage
- Inside Entrance
- Rear-Facing Garage
- Garage Door Opener
Home Design
- Traditional Architecture
- Frame Construction
- Composition Roof
- Lap Siding
Interior Spaces
- 1,700 Sq Ft Home
- Wet Bar: Ceramic Tiles, Shower Over Tub, Built-in Features, Carpet, Ceiling Fan(s), Double Vanity, Walk-In Closet(s), Laminate Counters, Pantry
- Built-In Features: Ceramic Tiles, Shower Over Tub, Built-in Features, Carpet, Ceiling Fan(s), Double Vanity, Walk-In Closet(s), Laminate Counters, Pantry
- Vaulted Ceiling
- Ceiling Fan: Ceramic Tiles, Shower Over Tub, Built-in Features, Carpet, Ceiling Fan(s), Double Vanity, Walk-In Closet(s), Laminate Counters, Pantry
- Skylights
- Fireplace
- Thermal Windows
- Shades
- Plantation Shutters
- Drapes & Rods
- Mud Room
- Separate Formal Living Room
- Sitting Room
- Combination Kitchen and Dining Room
- Den
- Basement
- Basement Cellar
Kitchen
- Country Kitchen
- Electric Oven or Range
- Free-Standing Range
- Dishwasher
- Granite Countertops
- Laminate Countertops
- Disposal
Flooring
- Wall to Wall Carpet
- Linoleum
- Laminate
- Stone
- Ceramic Tile
- Luxury Vinyl Plank Tile
- Luxury Vinyl Tile
Bedrooms and Bathrooms
- 4 Bedrooms
- Primary Bedroom on Main
- Cedar Closet: Ceramic Tiles, Shower Over Tub, Built-in Features, Carpet, Ceiling Fan(s), Double Vanity, Walk-In Closet(s), Laminate Counters, Pantry
- Walk-In Closet: Ceramic Tiles, Shower Over Tub, Built-in Features, Carpet, Ceiling Fan(s), Double Vanity, Walk-In Closet(s), Laminate Counters, Pantry
- 3 Full Bathrooms
- Double Vanity
- Bathtub with Shower
Laundry
- Laundry Room
- Laundry on main level
Home Security
- Storm Doors
- Fire and Smoke Detector
Outdoor Features
- Deck
- Enclosed patio or porch
Schools
- Ottawa Elementary School
- Ottawa High School
Utilities
- Forced Air Heating and Cooling System
- Heating System Uses Natural Gas
Additional Features
- Lot Dimensions are 40 x 150
- City Lot
Community Details
- Ottawa Original Town Subdivision
- On-Site Maintenance
Listing and Financial Details
- Assessor Parcel Number OTC 1164
- Property eligible for a tax abatement
Similar Homes in Ottawa, KS
Home Values in the Area
Average Home Value in this Area
Property History
| Date | Event | Price | Change | Sq Ft Price |
|---|---|---|---|---|
| 09/22/2015 09/22/15 | Sold | -- | -- | -- |
| 08/13/2015 08/13/15 | Pending | -- | -- | -- |
| 12/26/2012 12/26/12 | For Sale | $140,000 | -- | $82 / Sq Ft |
Tax History Compared to Growth
Tax History
| Year | Tax Paid | Tax Assessment Tax Assessment Total Assessment is a certain percentage of the fair market value that is determined by local assessors to be the total taxable value of land and additions on the property. | Land | Improvement |
|---|---|---|---|---|
| 2024 | $3,157 | $20,735 | $2,007 | $18,728 |
| 2023 | $2,967 | $18,803 | $1,945 | $16,858 |
| 2022 | $2,846 | $17,411 | $1,479 | $15,932 |
| 2021 | $2,835 | $16,556 | $1,221 | $15,335 |
| 2020 | $2,820 | $16,101 | $1,070 | $15,031 |
| 2019 | $2,811 | $15,741 | $966 | $14,775 |
| 2018 | $2,717 | $15,088 | $966 | $14,122 |
| 2017 | $2,645 | $14,594 | $966 | $13,628 |
| 2016 | $2,600 | $14,548 | $966 | $13,582 |
| 2015 | $2,095 | $12,768 | $966 | $11,802 |
| 2014 | $2,095 | $12,604 | $1,088 | $11,516 |
Agents Affiliated with this Home
-
Shirley Altic

Seller's Agent in 2015
Shirley Altic
Crown Realty
(785) 241-1625
31 Total Sales
-

Buyer's Agent in 2015
Shara Collins
RE/MAX Infinity
(913) 707-2773
Map
Source: Heartland MLS
MLS Number: 1809630
APN: 087-36-0-30-22-011.00-0
- 628 S Mulberry St
- 115 E 5th St
- 615 S Mulberry St
- 225 S Cedar St
- 616 S Walnut St
- 825 S Oak St
- 314 S Sycamore St
- 812 S Mulberry St
- 734 S Cherry St
- 838 S Hickory St
- 124 S Mulberry St
- 313 E 2nd St
- 414 S Poplar St
- 234 W 7th St
- 117 S Poplar St
- 315 W 4th St
- 319 S Elm St
- 315 S Elm St
- 103 S Poplar St
- 758 S Locust St
