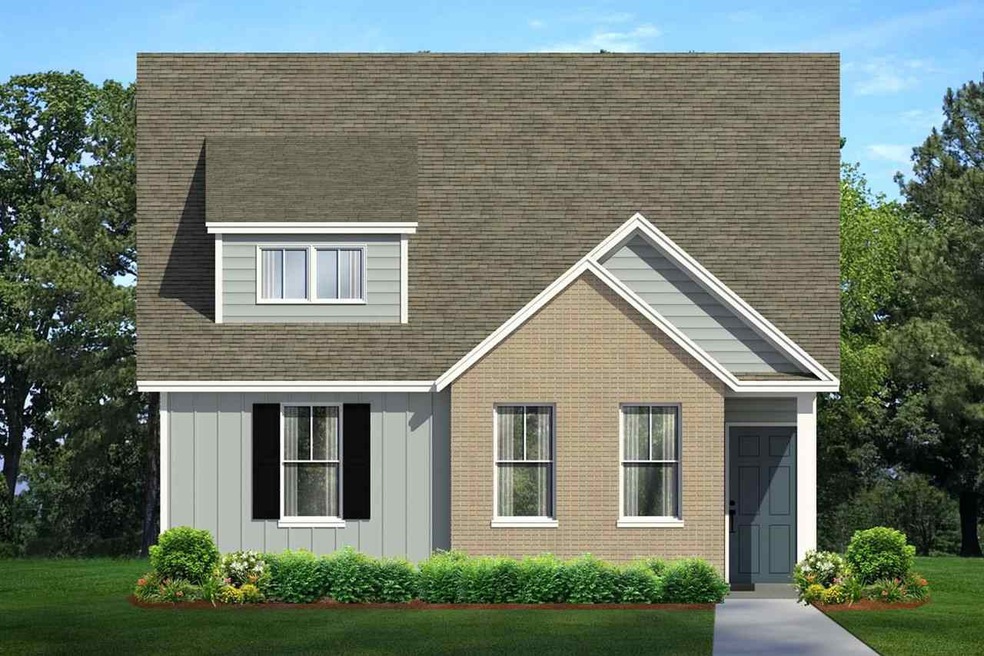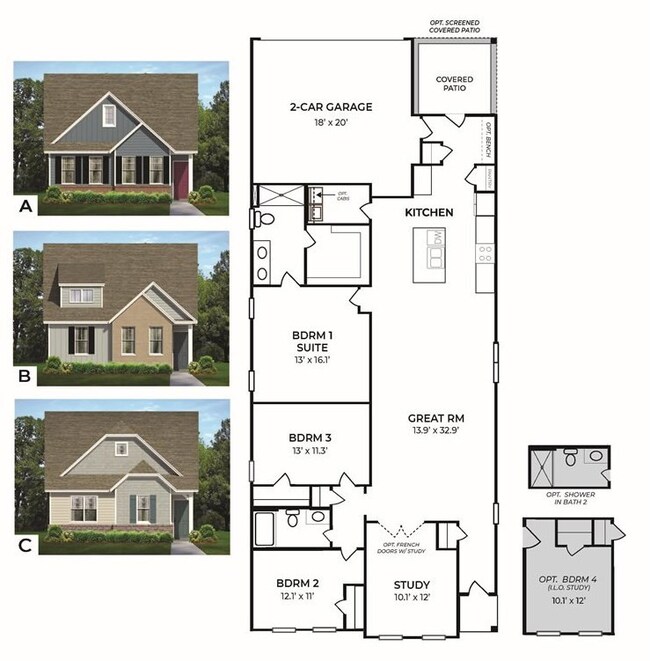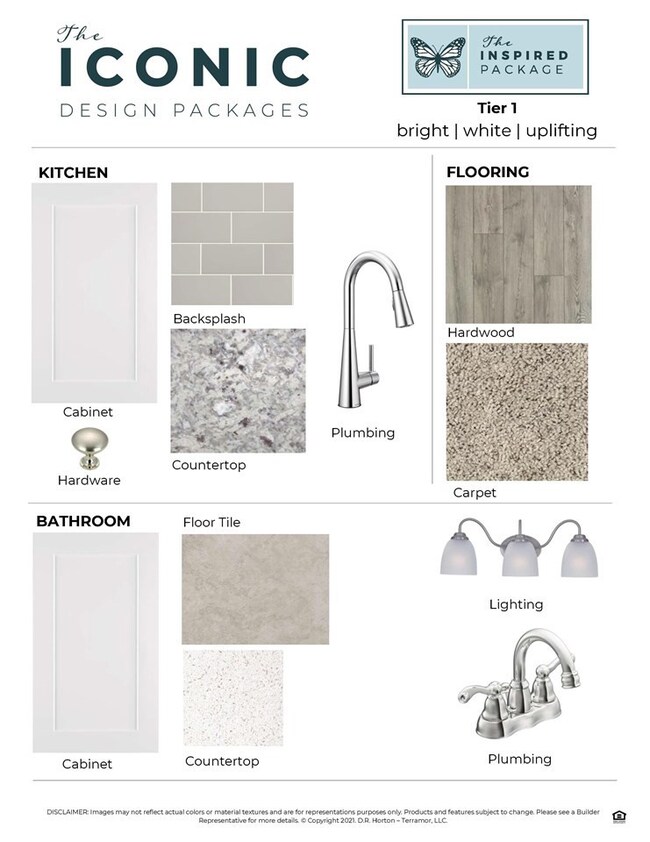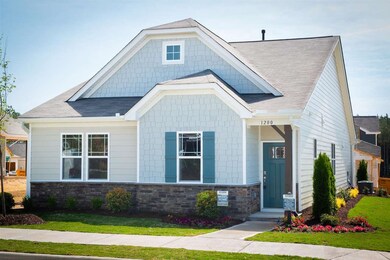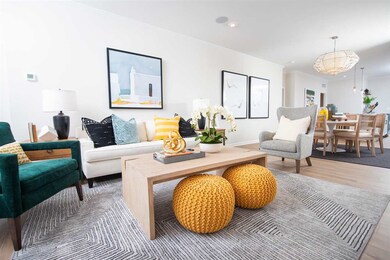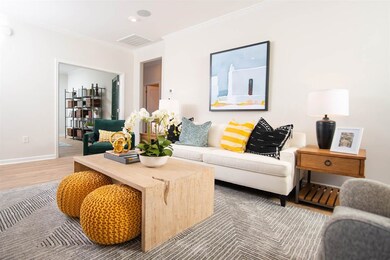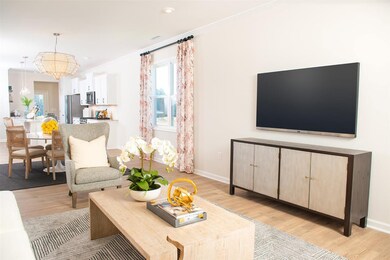
528 Sweet Pine Ln Unit 81 Haywood B Knightdale, NC 27545
Estimated Value: $355,000 - $393,000
Highlights
- New Construction
- Traditional Architecture
- Granite Countertops
- Eco Select Program
- High Ceiling
- Community Pool
About This Home
As of December 2021Haywood Glen offers the new “Haywood” Floor Plan located in the heart of Knightdale. A charming exterior welcomes you in this stunning ranch home with 2 car ATTACHED rear-load garage. The foyer leads you to a large open living space, that is perfect for entertaining! The breakfast area overlooks the spacious kitchen featuring white cabinets, beautiful granite countertops, and a large island.This home also features a spacious master bedroom with oversized walk in closet. 2” faux wood blinds included.
Last Agent to Sell the Property
The Ocean Group License #274594 Listed on: 07/31/2021

Last Buyer's Agent
Jerome Huddleston
DASH Carolina License #299047
Home Details
Home Type
- Single Family
Est. Annual Taxes
- $3,251
Year Built
- Built in 2021 | New Construction
Lot Details
- 4,400 Sq Ft Lot
- Water-Smart Landscaping
HOA Fees
- $55 Monthly HOA Fees
Parking
- 2 Car Garage
- Rear-Facing Garage
- Garage Door Opener
- Private Driveway
Home Design
- Traditional Architecture
- Brick Exterior Construction
- Slab Foundation
- Frame Construction
- Radiant Barrier
Interior Spaces
- 1,821 Sq Ft Home
- 1-Story Property
- Smooth Ceilings
- High Ceiling
- Entrance Foyer
- Family Room
- Home Office
- Pull Down Stairs to Attic
Kitchen
- Eat-In Kitchen
- Gas Range
- Microwave
- Dishwasher
- Granite Countertops
Flooring
- Carpet
- Laminate
- Tile
Bedrooms and Bathrooms
- 3 Bedrooms
- Walk-In Closet
- 2 Full Bathrooms
- Bathtub with Shower
- Walk-in Shower
Laundry
- Laundry Room
- Laundry on main level
Accessible Home Design
- Accessible Washer and Dryer
Eco-Friendly Details
- Eco Select Program
- Energy-Efficient Lighting
- Energy-Efficient Thermostat
Outdoor Features
- Covered patio or porch
- Rain Gutters
Schools
- Forestville Road Elementary School
- Neuse River Middle School
- Knightdale High School
Utilities
- Forced Air Heating and Cooling System
- Heating System Uses Natural Gas
- Gas Water Heater
Community Details
Overview
- Charleston Management Association
- Built by DR Horton_ Terramor Homes
- Haywood Glen Subdivision
Recreation
- Community Playground
- Community Pool
Ownership History
Purchase Details
Home Financials for this Owner
Home Financials are based on the most recent Mortgage that was taken out on this home.Similar Homes in Knightdale, NC
Home Values in the Area
Average Home Value in this Area
Purchase History
| Date | Buyer | Sale Price | Title Company |
|---|---|---|---|
| Lambright Alice B | $350,000 | None Available |
Mortgage History
| Date | Status | Borrower | Loan Amount |
|---|---|---|---|
| Open | Lambright Alice B | $164,000 |
Property History
| Date | Event | Price | Change | Sq Ft Price |
|---|---|---|---|---|
| 12/15/2023 12/15/23 | Off Market | $350,000 | -- | -- |
| 12/30/2021 12/30/21 | Sold | $350,000 | +7.7% | $192 / Sq Ft |
| 08/07/2021 08/07/21 | Pending | -- | -- | -- |
| 08/02/2021 08/02/21 | For Sale | $324,900 | -- | $178 / Sq Ft |
Tax History Compared to Growth
Tax History
| Year | Tax Paid | Tax Assessment Tax Assessment Total Assessment is a certain percentage of the fair market value that is determined by local assessors to be the total taxable value of land and additions on the property. | Land | Improvement |
|---|---|---|---|---|
| 2024 | $3,251 | $338,845 | $68,000 | $270,845 |
| 2023 | $2,779 | $249,239 | $32,000 | $217,239 |
| 2022 | $2,686 | $249,239 | $32,000 | $217,239 |
| 2021 | $0 | $32,000 | $32,000 | $0 |
Agents Affiliated with this Home
-
Laquita Douglas
L
Seller's Agent in 2021
Laquita Douglas
The Ocean Group
(973) 886-0081
126 in this area
228 Total Sales
-
J
Buyer's Agent in 2021
Jerome Huddleston
DASH Carolina
Map
Source: Doorify MLS
MLS Number: 2398881
APN: 1755.04-83-8786-000
- 508 Sweet Pine Ln
- 533 Haywood Glen Dr
- 512 Lemon Daisy Ln
- 516 Lemon Daisy Ln
- 504 Lemon Daisy Ln
- 524 Lemon Daisy Ln
- 528 Lemon Daisy Ln
- 1300 White Verona Way
- 1305 White Verona Way
- 1304 White Verona Way
- 1308 White Verona Way
- 552 Lemon Daisy Ln
- 1309 White Verona Way
- 1312 White Verona Way
- 612 Sweet Pine Ln
- 556 Lemon Daisy Ln
- 1316 White Verona Way
- 1320 White Verona Way
- 1320 Jasmine View Way
- 560 Lemon Daisy Ln
- 528 Sweet Pine Ln Unit 81 Haywood B
- 532 Sweet Pine Ln
- 532 Sweet Pine Ln Unit 82 Spencer C
- 524 Sweet Pine Ln Unit 53
- 520 Sweet Pine Ln Unit 52
- 529 Sweet Pine Ln Unit 66 Emma E
- 516 Sweet Pine Ln
- 516 Sweet Pine Ln Unit 51
- 512 Sweet Pine Ln Unit 50
- 533 Sweet Pine Ln Unit 67 Bennett E
- 525 Sweet Pine Ln Unit 65 Sophie E
- 517 Sweet Pine Ln Unit 64
- 537 Sweet Pine Ln Unit 68 Lucas F
- 508 Sweet Pine Ln Unit 49
- 509 Sweet Pine Ln Unit 63
- 537 Haywood Glen Dr Unit 38
- 549 Haywood Glen Dr Unit 35
- 553 Haywood Glen Dr Unit 83 Haywood C
- 557 Haywood Glen Dr Unit 84 Spencer A
- 545 Haywood Glen Dr Unit 36
