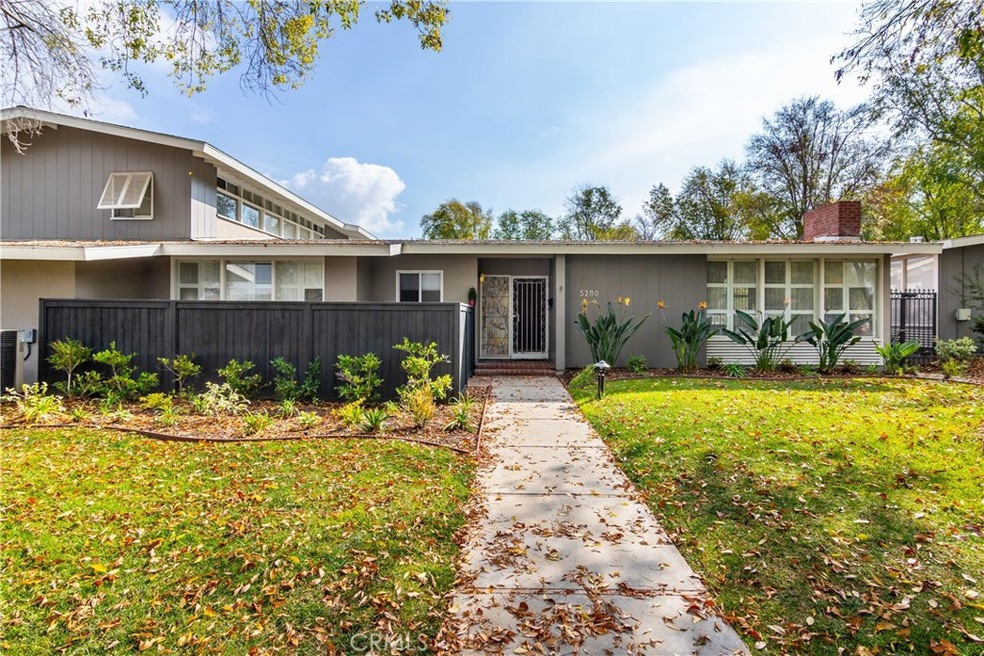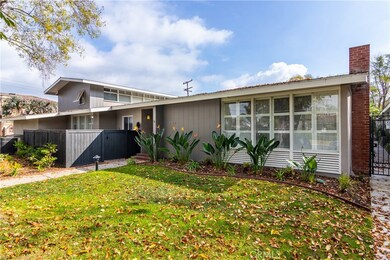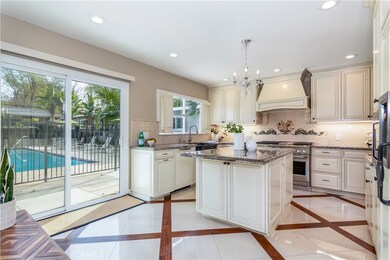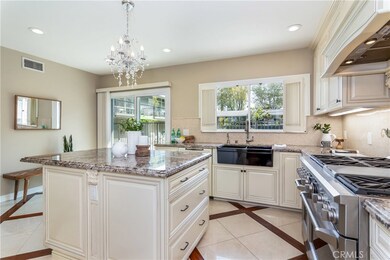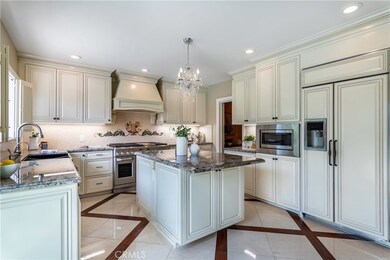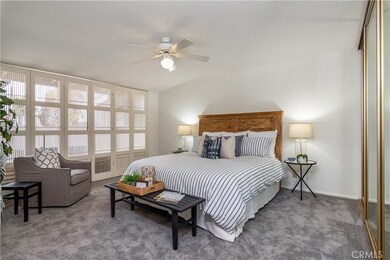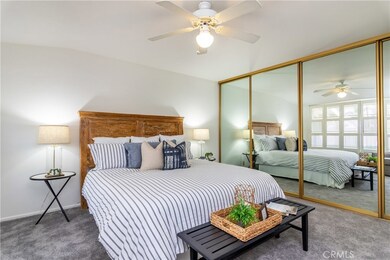
5280 E El Prado Ave Long Beach, CA 90815
Park Estates NeighborhoodHighlights
- Updated Kitchen
- 0.7 Acre Lot
- Property is near a park
- Minnie Gant Elementary School Rated A
- Midcentury Modern Architecture
- 1-minute walk to Los Altos Plaza Park
About This Home
As of December 2022This stunning townhouse style condominium will be a amazing surprise. Featuring 2,278 Sq. Ft. of living space with 3 beds & 3 baths. Can you even imagine a condo this size & it's in Park Estates. There is a private Front Door entrance which feels more like a home than a condo & there is a secluded bricked patio beside the front door. The large living room/dining room has a gas burning fireplace, lots of windows & smooth ceilings & Pergo flooring. The large family room has sliding doors to one of the patios, built in TV & storage & the stairs to the 2nd level - yes it's 2 levels! The main floor Master suite is huge with a wall of closets & a wall of windows. The master bathroom features Carrera marble counters & walls with crystal sconces, 2 sinks, custom cabinetry & a tub with a step in shower. The kitchen was completely redone in 2017 with beautiful cabinetry, granite counter tops, GE Monogram appliances, apron sink, sliding doors to the pool, eat in area, island with seating, LED recessed lights & a wood & marble floor. This kitchen is a dream. The main floor 2nd bathroom is a 3/4 bath with walk in shower featuring marble counter tops. Upstairs you will find 2 more bedrooms & another 3/4 bath. There are no adjoining walls, this really feels like a single family home. There are 2 one car garages & a 3rd garage that is 3/4 size & serves as a storage room. The house itself has an amazing amount of storage. This is a truly unique property that has to be seen to be believed!
Last Agent to Sell the Property
Heather Burke
Coldwell Banker Realty License #01369903 Listed on: 01/24/2020
Property Details
Home Type
- Condominium
Est. Annual Taxes
- $11,897
Year Built
- Built in 1953
Lot Details
- No Common Walls
- 7240-012-034,7240-012-042
HOA Fees
- $806 Monthly HOA Fees
Parking
- 2.75 Car Garage
Home Design
- Midcentury Modern Architecture
- Turnkey
- Partial Copper Plumbing
Interior Spaces
- 2,278 Sq Ft Home
- 2-Story Property
- Crown Molding
- Ceiling Fan
- Recessed Lighting
- Fireplace With Gas Starter
- Sliding Doors
- Panel Doors
- Separate Family Room
- Living Room with Fireplace
- Dining Room
- Pool Views
- Laundry Room
Kitchen
- Updated Kitchen
- Breakfast Area or Nook
- Breakfast Bar
- Double Self-Cleaning Convection Oven
- Six Burner Stove
- Microwave
- Ice Maker
- Water Line To Refrigerator
- Dishwasher
- Kitchen Island
- Granite Countertops
- Built-In Trash or Recycling Cabinet
- Self-Closing Drawers and Cabinet Doors
Flooring
- Wood
- Carpet
- Laminate
- Stone
Bedrooms and Bathrooms
- 3 Bedrooms | 1 Primary Bedroom on Main
- Mirrored Closets Doors
- Stone Bathroom Countertops
- Dual Vanity Sinks in Primary Bathroom
- Bathtub with Shower
- Walk-in Shower
- Exhaust Fan In Bathroom
Home Security
Outdoor Features
- Patio
- Exterior Lighting
- Rain Gutters
Location
- Property is near a park
Schools
- Minnie Gant Elementary School
- Stanford Middle School
- Wilson High School
Utilities
- Cooling System Mounted To A Wall/Window
- Forced Air Heating and Cooling System
Listing and Financial Details
- Tax Lot 1
- Tax Tract Number 24287
- Assessor Parcel Number 7240012020
Community Details
Overview
- 14 Units
- Park Estates Villas Association, Phone Number (562) 597-5007
- Angie Adams HOA
Amenities
- Laundry Facilities
Recreation
- Community Pool
- Park
Pet Policy
- Pet Restriction
Security
- Carbon Monoxide Detectors
- Fire and Smoke Detector
Ownership History
Purchase Details
Home Financials for this Owner
Home Financials are based on the most recent Mortgage that was taken out on this home.Purchase Details
Home Financials for this Owner
Home Financials are based on the most recent Mortgage that was taken out on this home.Purchase Details
Purchase Details
Home Financials for this Owner
Home Financials are based on the most recent Mortgage that was taken out on this home.Similar Homes in Long Beach, CA
Home Values in the Area
Average Home Value in this Area
Purchase History
| Date | Type | Sale Price | Title Company |
|---|---|---|---|
| Grant Deed | $925,000 | Ticor Title | |
| Grant Deed | $675,000 | First American Title | |
| Interfamily Deed Transfer | -- | -- | |
| Interfamily Deed Transfer | -- | -- | |
| Corporate Deed | $188,000 | First American Title Company | |
| Quit Claim Deed | $16,500 | First American Title Company |
Mortgage History
| Date | Status | Loan Amount | Loan Type |
|---|---|---|---|
| Open | $832,500 | New Conventional | |
| Previous Owner | $472,500 | New Conventional | |
| Previous Owner | $472,500 | New Conventional | |
| Previous Owner | $134,000 | Unknown | |
| Previous Owner | $150,400 | No Value Available |
Property History
| Date | Event | Price | Change | Sq Ft Price |
|---|---|---|---|---|
| 12/05/2022 12/05/22 | Sold | $925,000 | -7.0% | $406 / Sq Ft |
| 10/13/2022 10/13/22 | For Sale | $995,000 | +47.4% | $437 / Sq Ft |
| 02/24/2020 02/24/20 | Sold | $675,000 | -2.2% | $296 / Sq Ft |
| 02/01/2020 02/01/20 | Pending | -- | -- | -- |
| 01/24/2020 01/24/20 | For Sale | $689,900 | -- | $303 / Sq Ft |
Tax History Compared to Growth
Tax History
| Year | Tax Paid | Tax Assessment Tax Assessment Total Assessment is a certain percentage of the fair market value that is determined by local assessors to be the total taxable value of land and additions on the property. | Land | Improvement |
|---|---|---|---|---|
| 2024 | $11,897 | $928,200 | $372,300 | $555,900 |
| 2023 | $11,701 | $910,000 | $365,000 | $545,000 |
| 2022 | $8,514 | $685,325 | $273,099 | $412,226 |
| 2021 | $8,344 | $671,889 | $267,745 | $404,144 |
| 2020 | $4,116 | $314,829 | $141,288 | $173,541 |
| 2019 | $4,069 | $308,657 | $138,518 | $170,139 |
| 2018 | $3,957 | $302,605 | $135,802 | $166,803 |
| 2016 | $3,624 | $290,857 | $130,530 | $160,327 |
| 2015 | $3,482 | $286,489 | $128,570 | $157,919 |
| 2014 | $3,460 | $280,878 | $126,052 | $154,826 |
Agents Affiliated with this Home
-
Paige Charnick

Seller's Agent in 2022
Paige Charnick
Beach Equities
(562) 597-8413
3 in this area
91 Total Sales
-
Patricia Higgins
P
Seller Co-Listing Agent in 2022
Patricia Higgins
Beach Equities
(562) 597-8413
2 in this area
8 Total Sales
-
Danielle Fehmel

Buyer's Agent in 2022
Danielle Fehmel
Keller Williams Pacific Estate
(562) 505-0057
2 in this area
121 Total Sales
-
H
Seller's Agent in 2020
Heather Burke
Coldwell Banker Realty
-
Sarah Ireland

Seller Co-Listing Agent in 2020
Sarah Ireland
Ignite RE Group
(562) 810-6785
3 in this area
138 Total Sales
Map
Source: California Regional Multiple Listing Service (CRMLS)
MLS Number: PW20012132
APN: 7240-012-020
- 5270 E Anaheim Rd Unit 2
- 1401 N Greenbrier Rd Unit 207
- 1425 La Perla Ave
- 5433 E Anaheim Rd
- 1364 Park Plaza Dr
- 4841 Park Terrace Dr
- 4835 E Anaheim St Unit 218
- 1425 Russell Dr
- 1580 Park Ave
- 5160 E Atherton St Unit 82
- 5260 E Atherton St Unit 145
- 1600 Park Ave Unit 2
- 5510 E La Pasada St
- 1635 Clark Ave Unit 106
- 5621 E El Jardin St
- 4635 E Anaheim St
- 1671 Park Ave
- 1909 Montair Ave
- 1770 Ximeno Ave Unit 301
- 730 Santiago Ave
