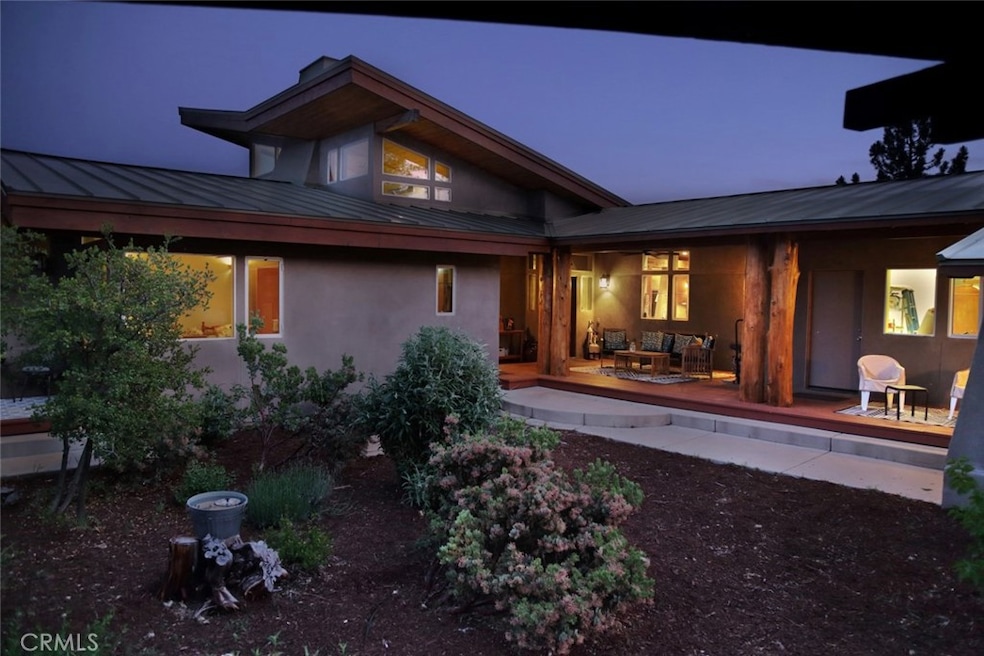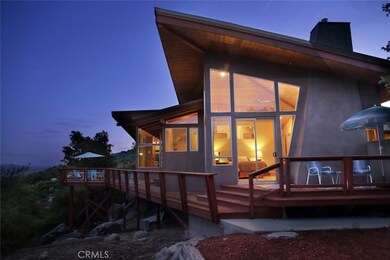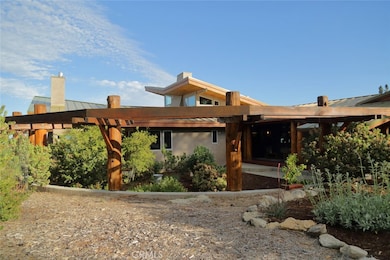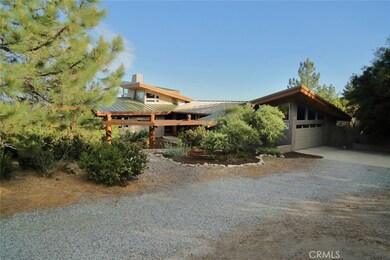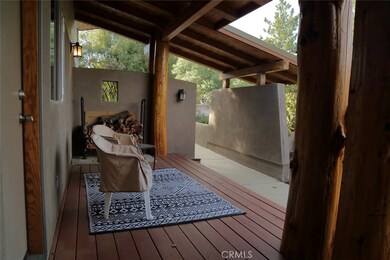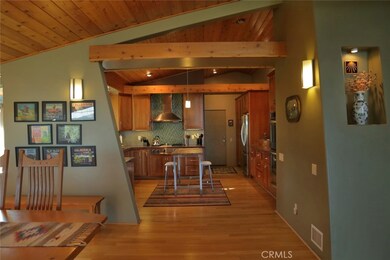
52859 Double View Dr Idyllwild-Pine Cove, CA 92549
Estimated Value: $1,277,000 - $1,632,000
Highlights
- Horse Property Unimproved
- RV Access or Parking
- Panoramic View
- Art Studio
- Primary Bedroom Suite
- Open Floorplan
About This Home
As of September 2023SPECTACULAR VIEWS, EXQUISITE ARCHITECTURE, SECLUSION, TRANQUILITY. Designed by David Lilieholm, this 3 bedroom 2 bath home (plus loft) is located in Idyllwild's most desirable area. A striking stucco home with metal roof set back from the street, it was designed to blend into the boulders and manzanitas of the Idyllwild chaparral. Dramatic interior spaces with angled vaulted cedar ceilings, oak flooring, and walls of glass highlight this home. A large, open dining area overlooks the great room, with its dramatic fireplace and panoramic views of the valley and mountains. The kitchen features commercial grade appliances, tall cherry cabinets and ample granite counter space. Light floods the master suite, with its vaulted ceiling and fireplace. Spectacular views can even be enjoyed from the glassed-in shower, tub, and 2 sinks found in the master bath, which also features 2 walk-in closets. 1,300 square feet of redwood decking provide vantage points from which you can savor the wildflowers and wildlife that populate the 1.9 acres that stretch to the national forest. Other details: propane forced air heat, central air conditioning, attached 4 car garage, and separate laundry room.
Last Agent to Sell the Property
Gary Agner
Forest Realty License #01379227 Listed on: 06/26/2023
Home Details
Home Type
- Single Family
Est. Annual Taxes
- $15,971
Year Built
- Built in 2009
Lot Details
- 1.91 Acre Lot
- Property fronts a county road
- Secluded Lot
- Lot Sloped Down
- Garden
- Density is 2-5 Units/Acre
- Value in Land
- Property is zoned R1A
Parking
- 4 Car Attached Garage
- Parking Available
- Front Facing Garage
- Two Garage Doors
- Garage Door Opener
- Parking Lot
- RV Access or Parking
Property Views
- Panoramic
- City Lights
- Canyon
- Mountain
- Valley
Home Design
- Modern Architecture
- Fire Rated Drywall
- Metal Roof
- Pre-Cast Concrete Construction
- Concrete Perimeter Foundation
- Copper Plumbing
- Stucco
Interior Spaces
- 2,888 Sq Ft Home
- 2-Story Property
- Open Floorplan
- Wired For Data
- Beamed Ceilings
- Cathedral Ceiling
- Ceiling Fan
- Recessed Lighting
- Double Pane Windows
- Entryway
- Family Room Off Kitchen
- Living Room with Fireplace
- Living Room with Attached Deck
- Dining Room
- Home Office
- Bonus Room
- Art Studio
- Wood Flooring
Kitchen
- Open to Family Room
- Double Self-Cleaning Oven
- Propane Cooktop
- Range Hood
- Warming Drawer
- Dishwasher
- Granite Countertops
- Pots and Pans Drawers
- Self-Closing Drawers and Cabinet Doors
- Utility Sink
- Trash Compactor
Bedrooms and Bathrooms
- 3 Main Level Bedrooms
- Primary Bedroom on Main
- Fireplace in Primary Bedroom
- Primary Bedroom Suite
- Walk-In Closet
- Bathroom on Main Level
- 2 Full Bathrooms
- Granite Bathroom Countertops
- Stone Bathroom Countertops
- Dual Sinks
- Hydromassage or Jetted Bathtub
- Separate Shower
- Linen Closet In Bathroom
Laundry
- Laundry Room
- Dryer
- Washer
- 220 Volts In Laundry
Home Security
- Home Security System
- Fire and Smoke Detector
Accessible Home Design
- Halls are 36 inches wide or more
- Doors are 32 inches wide or more
Outdoor Features
- Covered patio or porch
- Exterior Lighting
Schools
- Hemet High School
Horse Facilities and Amenities
- Horse Property Unimproved
Utilities
- Forced Air Heating and Cooling System
- High Efficiency Heating System
- Heating System Uses Propane
- Underground Utilities
- Propane
- Conventional Septic
- Phone Available
Listing and Financial Details
- Tax Lot 0444
- Tax Tract Number 44
- Assessor Parcel Number 557170008
- $316 per year additional tax assessments
Community Details
Overview
- No Home Owners Association
- Mountainous Community
- Property is near a preserve or public land
Amenities
- Laundry Facilities
Ownership History
Purchase Details
Home Financials for this Owner
Home Financials are based on the most recent Mortgage that was taken out on this home.Purchase Details
Purchase Details
Purchase Details
Similar Homes in the area
Home Values in the Area
Average Home Value in this Area
Purchase History
| Date | Buyer | Sale Price | Title Company |
|---|---|---|---|
| Deborah Callahan Living Trust | $1,400,000 | None Listed On Document | |
| Brosterhous Patricia | -- | Servicelink | |
| Gronning Carl J | -- | None Available | |
| Gronning Carl J | $220,000 | Lawyers Title Co |
Mortgage History
| Date | Status | Borrower | Loan Amount |
|---|---|---|---|
| Previous Owner | Gronning Carl J | $150,000 | |
| Previous Owner | Gronning Carl J | $100,000 | |
| Previous Owner | Gronning Carl J | $240,000 | |
| Previous Owner | Gronning Carl J | $150,000 |
Property History
| Date | Event | Price | Change | Sq Ft Price |
|---|---|---|---|---|
| 09/06/2023 09/06/23 | Sold | $1,400,000 | -6.4% | $485 / Sq Ft |
| 08/06/2023 08/06/23 | Pending | -- | -- | -- |
| 06/26/2023 06/26/23 | For Sale | $1,495,000 | -- | $518 / Sq Ft |
Tax History Compared to Growth
Tax History
| Year | Tax Paid | Tax Assessment Tax Assessment Total Assessment is a certain percentage of the fair market value that is determined by local assessors to be the total taxable value of land and additions on the property. | Land | Improvement |
|---|---|---|---|---|
| 2023 | $15,971 | $597,159 | $166,636 | $430,523 |
| 2022 | $6,950 | $585,451 | $163,369 | $422,082 |
| 2021 | $6,819 | $573,972 | $160,166 | $413,806 |
| 2020 | $6,531 | $568,087 | $158,524 | $409,563 |
| 2019 | $6,387 | $556,949 | $155,416 | $401,533 |
| 2018 | $6,188 | $546,029 | $152,369 | $393,660 |
| 2017 | $6,114 | $535,324 | $149,382 | $385,942 |
| 2016 | $5,775 | $499,000 | $140,000 | $359,000 |
| 2015 | $5,534 | $472,000 | $132,000 | $340,000 |
| 2014 | $5,128 | $449,000 | $125,000 | $324,000 |
Agents Affiliated with this Home
-
G
Seller's Agent in 2023
Gary Agner
Forest Realty
(951) 659-5275
26 Total Sales
-
Cindy Felix

Buyer's Agent in 2023
Cindy Felix
(951) 897-9411
132 Total Sales
Map
Source: California Regional Multiple Listing Service (CRMLS)
MLS Number: SW23113516
APN: 557-170-008
- 0 Doubleview Dr Unit 219121238DA
- 0 Doubleview Dr Unit 2010818
- 53015 Double View Dr
- 0 Middle Ridge Unit 2010998
- 53021 Inspiration Ln
- 53010 Inspiration Ln
- 53071 Middle Ridge Dr
- 52780 Idyllmont Rd
- 0 Deer Foot Ln
- 53110 Marian View Dr
- 53184 Double View Dr
- 26801 Canyon Dr
- 52411 Double View Dr
- 53340 Idyllbrook Dr
- 0 Tollgate Rd
- 53300 Meadow Dr
- 53545 Double View Dr
- 53599 Westridge Rd
- 26748 Mcmahan
- 53590 Country Club Dr
- 52859 Double View Dr
- 52850 Double View Dr
- 52840 Double View Dr
- 52820 Double View Dr
- 52760 Double View Dr
- 0 Doubleview Dr Unit T11061562
- 0 Doubleview Dr Unit 2008057
- 0 Doubleview Dr Unit 2008337
- 0 Doubleview Dr Unit 2008615
- 0 Doubleview Dr Unit 21325523DA
- 0 Doubleview Dr Unit 21420768DA
- 0 Doubleview Dr Unit 214029040DA
- 0 Doubleview Dr Unit 21398912DA
- 0 Doubleview Dr Unit 216000527DA
- 0 Doubleview Dr Unit 21405056DA
- 0 Doubleview Dr Unit 21374781DA
- 0 Doubleview Dr Unit 214028958DA
- 0 Doubleview Dr Unit 21392938DA
- 52995 Double View Dr
- 52990 Double View Dr
