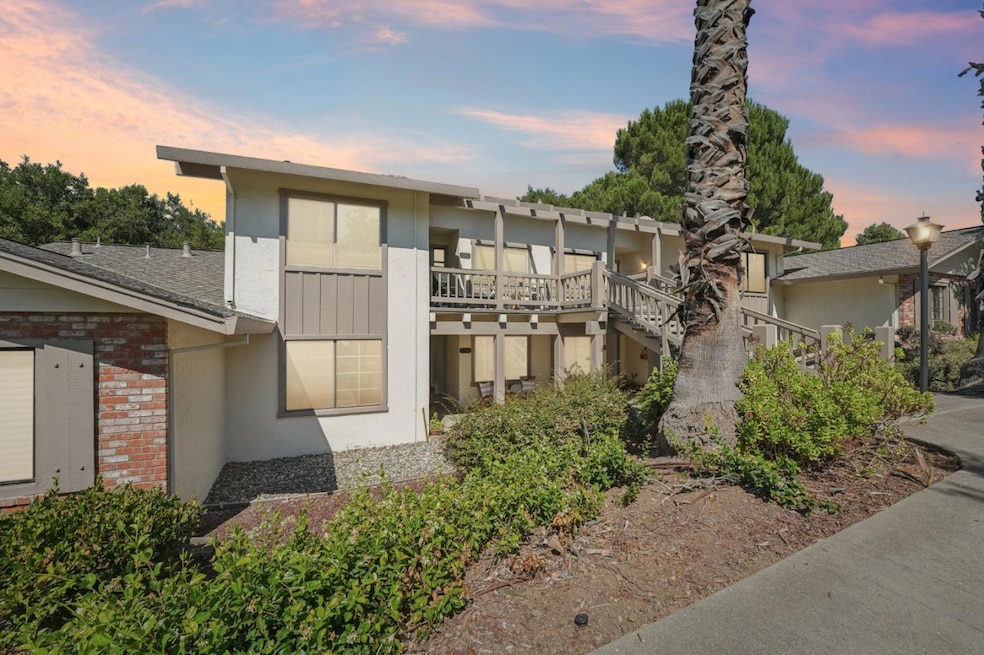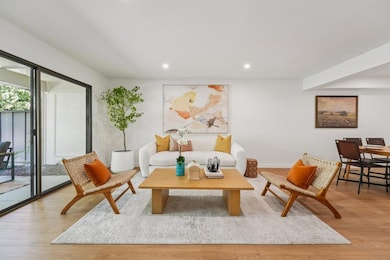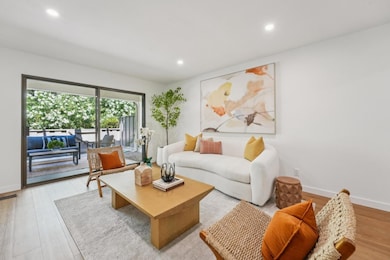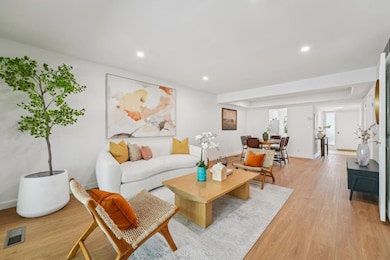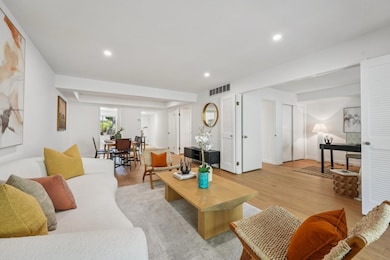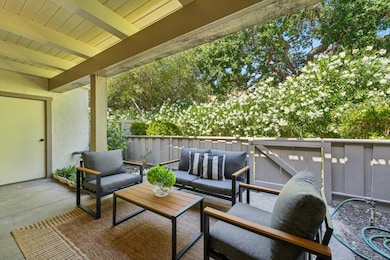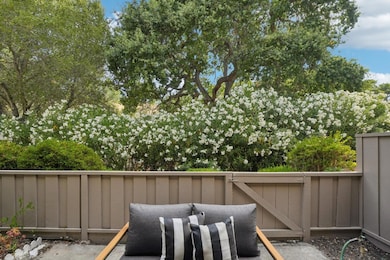5286 Cribari Heights Unit A286 San Jose, CA 95135
The Villages NeighborhoodEstimated payment $4,234/month
Highlights
- Mountain View
- Contemporary Architecture
- Security Service
- Tom Matsumoto Elementary School Rated A-
- Bathtub with Shower
- Forced Air Heating and Cooling System
About This Home
Nestled in one of the most desirable locations within The Villages Golf & Country Club, 5286 Cribari Heights offers a beautifully maintained single-level villa with serene hillside and forest views from a spacious private patio. Must be seen to appreciate!!! Thoughtfully updated, this 2-bedroom, 2-bath condominium features a light-filled living area with fresh paint, new LVP flooring, and recessed lighting. The layout seamlessly connects the living, dining, and kitchen spaces, while the secondary bedroom with double-door access to the living room serves as an ideal guest room or home office. Upgrades include refreshed bathrooms with new vanities, mirrors, and lighting, along with painted kitchen cabinetry, updated hardware, modern fixtures, and in-unit laundry. With no interior steps and an easy single-story design, the home is perfectly suited for comfort and convenience. Located in Cribari Village, part of the prestigious 55+ gated community, residents enjoy resort-style amenities including 18-hole and 9-hole golf courses, tennis, pickleball, bocce, fitness center, pools, spa, clubhouse, walking trails, dining venues, and an active calendar of social events, all just minutes from Village Marketplace, Evergreen Village Square, healthcare, and major roadways.
Listing Agent
Real Estate Experts ERA Powered License #02101866 Listed on: 07/18/2025

Property Details
Home Type
- Condominium
Est. Annual Taxes
- $5,143
Year Built
- Built in 1971
Lot Details
- Security Fence
HOA Fees
- $1,243 Monthly HOA Fees
Parking
- 1 Carport Space
Property Views
- Mountain
- Garden
Home Design
- Contemporary Architecture
- Slab Foundation
- Shingle Roof
- Composition Roof
Interior Spaces
- 1,223 Sq Ft Home
- 1-Story Property
- Combination Dining and Living Room
Kitchen
- Built-In Oven
- Dishwasher
- Disposal
Flooring
- Carpet
- Vinyl
Bedrooms and Bathrooms
- 2 Bedrooms
- 2 Full Bathrooms
- Bathtub with Shower
- Walk-in Shower
Laundry
- Laundry in Garage
- Electric Dryer Hookup
Utilities
- Forced Air Heating and Cooling System
- Heating System Uses Gas
- 220 Volts
- Cable TV Available
Listing and Financial Details
- Assessor Parcel Number 665-27-013
Community Details
Overview
- Association fees include cable / dish, common area electricity, common area gas, exterior painting, garbage, insurance - earthquake, insurance - flood, landscaping / gardening, management fee, pool spa or tennis, reserves, sewer, unit coverage insurance, water
- The Villages Golf & Country Club Association
- Built by Cribari Village
Security
- Security Service
Map
Home Values in the Area
Average Home Value in this Area
Tax History
| Year | Tax Paid | Tax Assessment Tax Assessment Total Assessment is a certain percentage of the fair market value that is determined by local assessors to be the total taxable value of land and additions on the property. | Land | Improvement |
|---|---|---|---|---|
| 2025 | $5,143 | $361,620 | $150,671 | $210,949 |
| 2024 | $5,143 | $354,530 | $147,717 | $206,813 |
| 2023 | $5,041 | $347,579 | $144,821 | $202,758 |
| 2022 | $5,031 | $340,765 | $141,982 | $198,783 |
| 2021 | $4,951 | $334,085 | $139,199 | $194,886 |
| 2020 | $4,771 | $330,660 | $137,772 | $192,888 |
| 2019 | $4,665 | $324,177 | $135,071 | $189,106 |
| 2018 | $4,611 | $317,822 | $132,423 | $185,399 |
| 2017 | $4,539 | $311,591 | $129,827 | $181,764 |
| 2016 | $4,322 | $305,482 | $127,282 | $178,200 |
| 2015 | $4,259 | $300,895 | $125,371 | $175,524 |
| 2014 | $4,061 | $295,002 | $122,916 | $172,086 |
Property History
| Date | Event | Price | List to Sale | Price per Sq Ft |
|---|---|---|---|---|
| 10/14/2025 10/14/25 | Price Changed | $485,000 | -2.4% | $397 / Sq Ft |
| 07/18/2025 07/18/25 | For Sale | $497,000 | -- | $406 / Sq Ft |
Purchase History
| Date | Type | Sale Price | Title Company |
|---|---|---|---|
| Interfamily Deed Transfer | -- | None Available | |
| Interfamily Deed Transfer | -- | -- | |
| Grant Deed | $240,000 | Fidelity National Title Co |
Mortgage History
| Date | Status | Loan Amount | Loan Type |
|---|---|---|---|
| Open | $130,000 | No Value Available |
Source: MLSListings
MLS Number: ML82015086
APN: 665-27-013
- 5264 Cribari Heights
- 5271 Cribari Corner
- 5302 Cribari Heights
- 5336 Cribari Glen
- 5189 Cribari Hills
- 5469 Cribari Green
- 5155 Cribari Knolls
- 5437 Cribari Green
- 5424 Cribari Ct
- 5142 Cribari Place
- 5065 Cribari Bluffs Unit A65U
- 5274 Sunny Orchard Ln
- 5009 Cribari Vale
- 5050 Cribari Vale
- 7111 Via Portada
- 3120 Lake Trasimeno Dr Unit 3077
- 3123 Lake Trasimeno Dr
- 7391 Via Cantares
- 6098 Montgomery Ct Unit B98
- 2044 Folle Blanche Dr Unit 2044
- 5302 Cribari Heights
- 5541 Cribari Cir Unit A541
- 6190 Gerdts Dr
- 3289 Monte Verde Ln
- 5253 Vicenza Way
- 4030 Bouquet Park Ln
- 3133 Teddington Dr
- 3317 Kuykendall Place Unit Studio
- 1776 Loch Ness Way
- 2175 Aborn Rd
- 1126 Alvernaz Dr
- 5805 Silver Creek Valley Place Unit ID1308904P
- 148 Flintwell Ct Unit ID1308910P
- 4587 Bolero Dr
- 1364 Sylvia Dr Unit ID1310561P
- 2913 Aetna Way Unit ID1310562P
- 1230 Becket Dr
- 5560 Lexington Ave
- 5210 Monterey Hwy
- 2550 S King Rd
