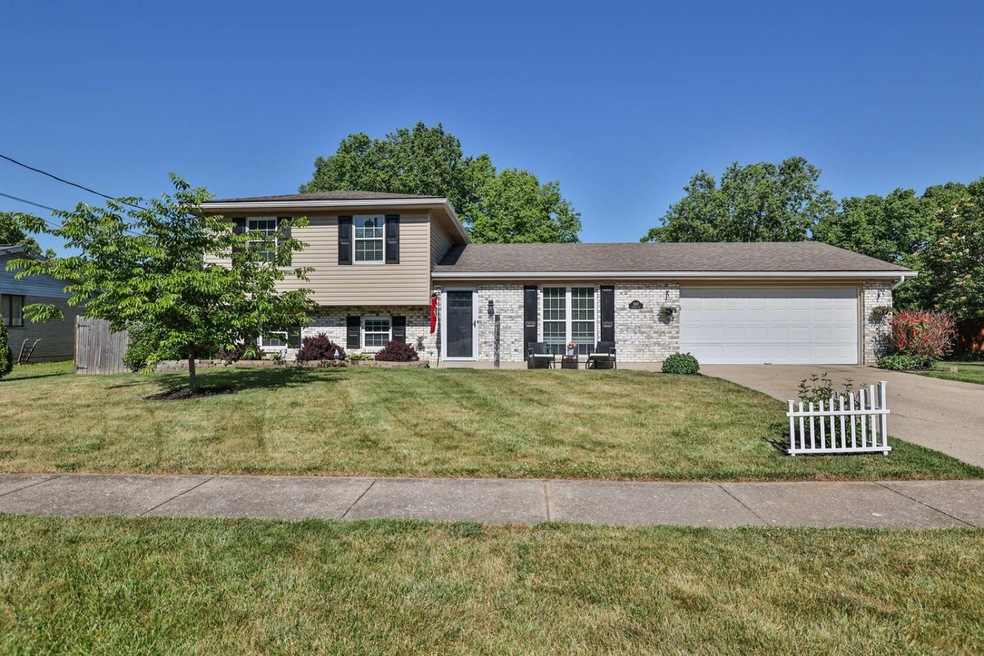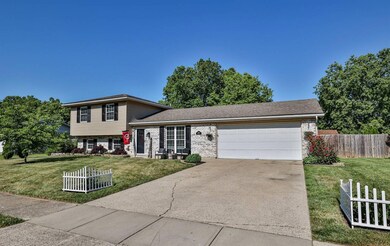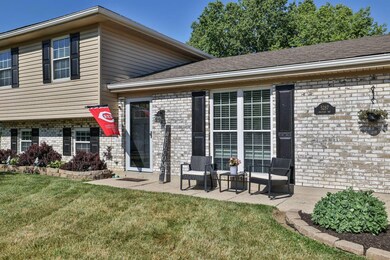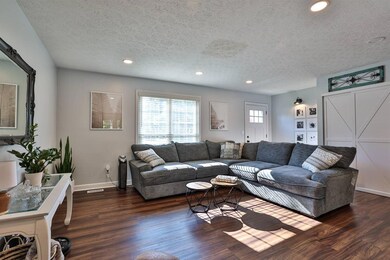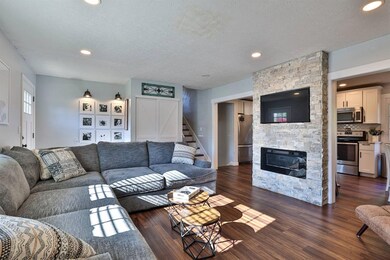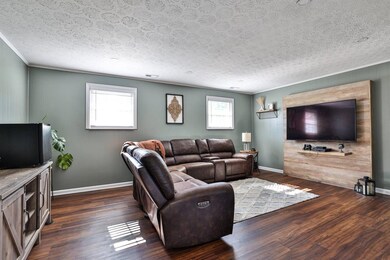
5287 Chateau Way Fairfield, OH 45014
Estimated Value: $302,000 - $380,000
Highlights
- Above Ground Pool
- Deck
- Transitional Architecture
- Views of Trees
- Wooded Lot
- Great Room
About This Home
As of July 2023Fabulous & completely updated house, w/a private park like back yard. Attention is in the details in this lovely home. Modern white kitchen w/granite counter tops, tile back splash & stainless steel appliances, opens to Spacious living room w/trendy electric fireplace and stacked stone surround. Bathrooms are done to perfection. LL family room for your quite enjoyment. Fenced yard, Oversized 2 car garage. Close to Marsh lake & bike path leads to river walk in Hamilton. This is a true Gem!
Last Agent to Sell the Property
Sibcy Cline, Inc. License #0000407306 Listed on: 06/06/2023

Home Details
Home Type
- Single Family
Est. Annual Taxes
- $2,852
Year Built
- Built in 1975
Lot Details
- 0.29 Acre Lot
- Privacy Fence
- Wooded Lot
Parking
- 2 Car Attached Garage
- Oversized Parking
- Front Facing Garage
- Driveway
- On-Street Parking
Home Design
- Transitional Architecture
- Brick Exterior Construction
- Shingle Roof
- Vinyl Siding
Interior Spaces
- 1,700 Sq Ft Home
- Stone Fireplace
- Vinyl Clad Windows
- Sliding Doors
- Great Room
- Family Room
- Views of Trees
- Partial Basement
Kitchen
- Oven
- Microwave
- Dishwasher
- Granite Countertops
- Disposal
Flooring
- Laminate
- Vinyl
Bedrooms and Bathrooms
- 3 Bedrooms
Outdoor Features
- Above Ground Pool
- Deck
- Fire Pit
- Shed
Utilities
- Central Air
- Heat Pump System
- Electric Water Heater
Community Details
Overview
- No Home Owners Association
Recreation
- Community Pool
Ownership History
Purchase Details
Home Financials for this Owner
Home Financials are based on the most recent Mortgage that was taken out on this home.Purchase Details
Home Financials for this Owner
Home Financials are based on the most recent Mortgage that was taken out on this home.Purchase Details
Home Financials for this Owner
Home Financials are based on the most recent Mortgage that was taken out on this home.Purchase Details
Home Financials for this Owner
Home Financials are based on the most recent Mortgage that was taken out on this home.Purchase Details
Home Financials for this Owner
Home Financials are based on the most recent Mortgage that was taken out on this home.Purchase Details
Similar Homes in Fairfield, OH
Home Values in the Area
Average Home Value in this Area
Purchase History
| Date | Buyer | Sale Price | Title Company |
|---|---|---|---|
| Rock Melanie D | $320,000 | Prodigy Title | |
| Lovitt Ryan J | $149,000 | Mattingly Ford Title Service | |
| Bank Of New York Mellon | $109,725 | -- | |
| Bank Of New York Mellon | $112,800 | -- | |
| Harrison Dallas | $105,000 | Vintage Title Agency Inc | |
| -- | $48,900 | -- |
Mortgage History
| Date | Status | Borrower | Loan Amount |
|---|---|---|---|
| Open | Rock Melanie D | $320,000 | |
| Previous Owner | Lovitt Ryan J | $30,000 | |
| Previous Owner | Lovitt Megan E | $180,000 | |
| Previous Owner | Lovitt Ryan J | $146,301 | |
| Previous Owner | Bank Of New York Mellon | -- | |
| Previous Owner | Bank Of New York Mellon | -- | |
| Previous Owner | Harrison Dallas | $108,225 |
Property History
| Date | Event | Price | Change | Sq Ft Price |
|---|---|---|---|---|
| 07/05/2023 07/05/23 | Sold | $320,000 | +10.3% | $188 / Sq Ft |
| 06/10/2023 06/10/23 | Pending | -- | -- | -- |
| 06/06/2023 06/06/23 | For Sale | $290,000 | +94.6% | $171 / Sq Ft |
| 03/12/2017 03/12/17 | Off Market | $149,000 | -- | -- |
| 12/09/2016 12/09/16 | Sold | $149,000 | -5.6% | $88 / Sq Ft |
| 10/25/2016 10/25/16 | Pending | -- | -- | -- |
| 10/12/2016 10/12/16 | For Sale | $157,900 | +43.9% | $93 / Sq Ft |
| 09/27/2016 09/27/16 | Off Market | $109,725 | -- | -- |
| 06/23/2016 06/23/16 | Sold | $109,725 | +82.9% | $65 / Sq Ft |
| 05/12/2016 05/12/16 | Pending | -- | -- | -- |
| 04/21/2016 04/21/16 | Price Changed | $60,000 | 0.0% | $35 / Sq Ft |
| 04/21/2016 04/21/16 | For Sale | $60,000 | -45.3% | $35 / Sq Ft |
| 03/18/2016 03/18/16 | Off Market | $109,725 | -- | -- |
| 03/06/2016 03/06/16 | For Sale | $74,000 | -- | $44 / Sq Ft |
Tax History Compared to Growth
Tax History
| Year | Tax Paid | Tax Assessment Tax Assessment Total Assessment is a certain percentage of the fair market value that is determined by local assessors to be the total taxable value of land and additions on the property. | Land | Improvement |
|---|---|---|---|---|
| 2024 | $3,320 | $90,140 | $11,430 | $78,710 |
| 2023 | $3,304 | $92,230 | $11,430 | $80,800 |
| 2022 | $2,848 | $59,650 | $11,430 | $48,220 |
| 2021 | $2,430 | $57,940 | $11,430 | $46,510 |
| 2020 | $2,611 | $57,940 | $11,430 | $46,510 |
| 2019 | $4,135 | $47,890 | $11,450 | $36,440 |
| 2018 | $2,457 | $47,890 | $11,450 | $36,440 |
| 2017 | $2,480 | $47,890 | $11,450 | $36,440 |
| 2016 | $2,282 | $41,830 | $11,450 | $30,380 |
| 2015 | $2,094 | $41,830 | $11,450 | $30,380 |
| 2014 | $2,135 | $41,830 | $11,450 | $30,380 |
| 2013 | $2,135 | $44,760 | $11,450 | $33,310 |
Agents Affiliated with this Home
-
Susanne Anton

Seller's Agent in 2023
Susanne Anton
Sibcy Cline
(513) 519-9455
3 in this area
134 Total Sales
-
Stephanie Mason

Buyer's Agent in 2023
Stephanie Mason
Keller Williams Advisors
(513) 410-2023
6 in this area
77 Total Sales
-
Tim Cottrill

Seller's Agent in 2016
Tim Cottrill
Sibcy Cline
(513) 324-7447
6 in this area
336 Total Sales
-
James Pitzer

Seller's Agent in 2016
James Pitzer
Coldwell Banker Realty
(513) 225-3069
16 in this area
253 Total Sales
-
M
Buyer's Agent in 2016
Mohamed Maharem
Plum Tree Realty
Map
Source: MLS of Greater Cincinnati (CincyMLS)
MLS Number: 1774010
APN: A0700-124-000-030
- 5878 River Rd
- 5135 Lamonte Dr
- 5469 Schiering Dr
- 5604 Chateau Way
- 5485 Coolbrook Dr
- 5450 Lake Michigan Dr
- 5483 Lake Michigan Dr
- 5543 Lake Michigan Dr
- 5645 Lake Manor Dr
- 5467 Southgate Blvd
- 5562 Red Oak Ct
- 5300 Charlene Ave
- 5005 River Rd
- 4863 Old Tower Ct
- 5562 Red Oak Dr
- 1513 Oak Knoll Ct
- 965 Deis Dr
- 5883 High Point Ct
- 5864 Emerald Lake Dr
- 4980 Pleasant Ave
- 5287 Chateau Way
- 5297 Chateau Way
- 5279 Chateau Way
- 5286 Chateau Way
- 5305 Chateau Way
- 5271 Chateau Way
- 5296 Chateau Way
- 5276 Chateau Way
- 5306 Chateau Way
- 5315 Chateau Way
- 5261 Chateau Way
- 5268 Chateau Way
- 5287 Burgundy Place
- 5297 Burgundy Place
- 5277 Burgundy Place
- 5318 Chateau Way
- 5307 Burgundy Place
- 5258 Chateau Way
- 5327 Chateau Way
- 5253 Chateau Way
