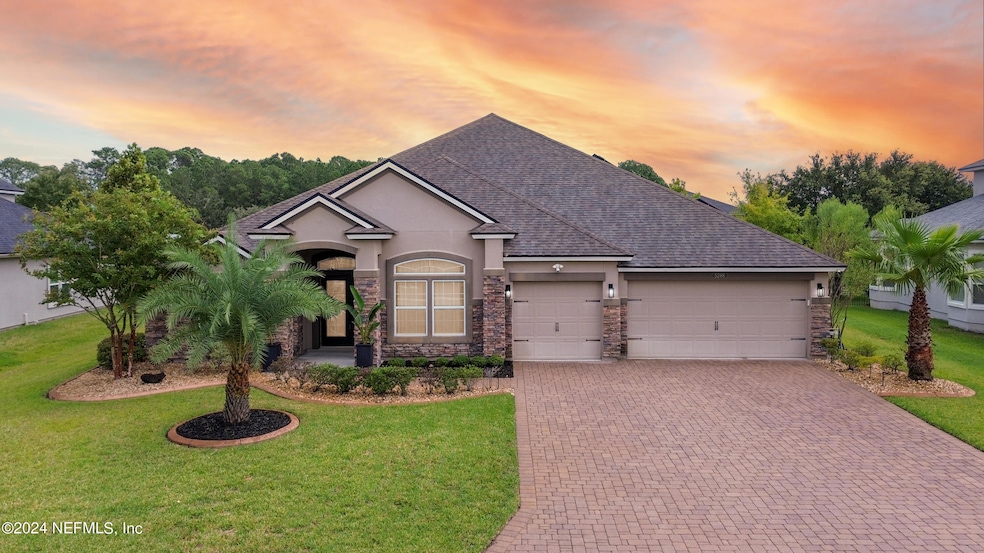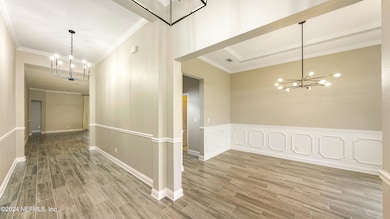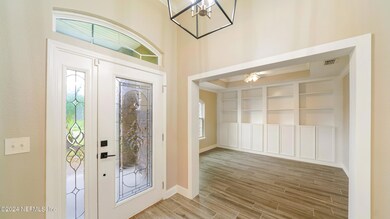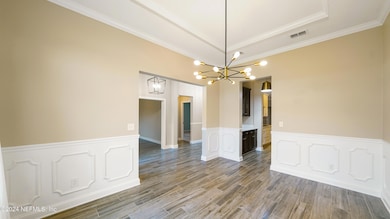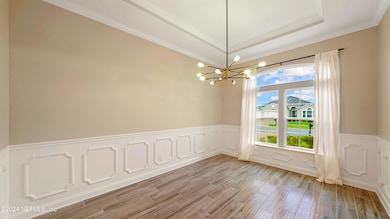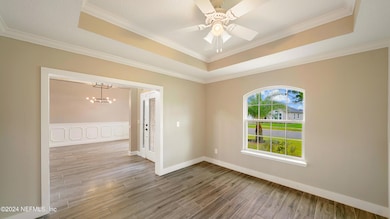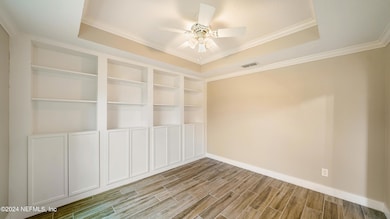
5288 Clapboard Creek Dr Jacksonville, FL 32226
Oceanway NeighborhoodHighlights
- Fitness Center
- Home fronts a pond
- Open Floorplan
- New Berlin Elementary School Rated A-
- Pond View
- Clubhouse
About This Home
As of May 2025Discover the St. Johns floor plan in Tidewater, where elegance meets functionality. This beautifully crafted home boasts a striking stucco and ledgestone exterior, setting the tone for a luxurious interior. Inside, you have porcelain tile wood like planks running throughout the entire home. The gourmet kitchen is outfitted with granite countertops, a spacious butler's pantry and top-of-the-line stainless steel appliances. The open layout is enhanced by crown molding throughout and a dramatic double step tray ceiling in the master bedroom. Pendant lights add a touch of sophistication to the design. Master bathroom has been customized to include an additional dressing room and walk in closet. The enclosed patio is perfect for outside entertaining and home is walking distance to the community pool and gym. Located just minutes from I-295 and the scenic St. Johns River, Tidewater is perfectly suited for both new and established families, offering a blend of style and convenience.
Last Agent to Sell the Property
DJ & LINDSEY REAL ESTATE License #3454135 Listed on: 01/08/2025

Home Details
Home Type
- Single Family
Est. Annual Taxes
- $10,669
Year Built
- Built in 2016
Lot Details
- 0.41 Acre Lot
- Home fronts a pond
- West Facing Home
- Back Yard Fenced
HOA Fees
- $68 Monthly HOA Fees
Parking
- 3 Car Garage
Home Design
- Traditional Architecture
- Shingle Roof
- Stone Siding
- Stucco
Interior Spaces
- 3,011 Sq Ft Home
- 1-Story Property
- Open Floorplan
- Vaulted Ceiling
- Ceiling Fan
- Entrance Foyer
- Screened Porch
- Tile Flooring
- Pond Views
- Laundry in unit
Kitchen
- Breakfast Bar
- Butlers Pantry
- Double Oven
- Electric Range
- Microwave
- Ice Maker
- Dishwasher
- Kitchen Island
- Disposal
Bedrooms and Bathrooms
- 4 Bedrooms
- Split Bedroom Floorplan
- Dual Closets
- Walk-In Closet
- Jack-and-Jill Bathroom
- 3 Full Bathrooms
- Bathtub With Separate Shower Stall
Home Security
- Security System Owned
- Fire and Smoke Detector
Outdoor Features
- Patio
Schools
- New Berlin Elementary School
- Oceanway Middle School
- First Coast High School
Utilities
- Central Heating and Cooling System
- Electric Water Heater
Listing and Financial Details
- Assessor Parcel Number 1599422425
Community Details
Overview
- Leland Management Association, Phone Number (904) 223-7224
- Tidewater Subdivision
Amenities
- Clubhouse
Recreation
- Tennis Courts
- Community Basketball Court
- Fitness Center
- Community Spa
Ownership History
Purchase Details
Home Financials for this Owner
Home Financials are based on the most recent Mortgage that was taken out on this home.Purchase Details
Home Financials for this Owner
Home Financials are based on the most recent Mortgage that was taken out on this home.Purchase Details
Home Financials for this Owner
Home Financials are based on the most recent Mortgage that was taken out on this home.Similar Homes in Jacksonville, FL
Home Values in the Area
Average Home Value in this Area
Purchase History
| Date | Type | Sale Price | Title Company |
|---|---|---|---|
| Warranty Deed | $530,000 | None Listed On Document | |
| Warranty Deed | $530,000 | None Listed On Document | |
| Warranty Deed | $451,000 | Global Ttl Professionals Llc | |
| Warranty Deed | $314,500 | Dhi Title Of Florida Inc |
Mortgage History
| Date | Status | Loan Amount | Loan Type |
|---|---|---|---|
| Open | $424,000 | New Conventional | |
| Closed | $424,000 | New Conventional | |
| Previous Owner | $428,450 | New Conventional | |
| Previous Owner | $353,798 | VA | |
| Previous Owner | $354,660 | VA | |
| Previous Owner | $349,000 | VA | |
| Previous Owner | $310,000 | VA |
Property History
| Date | Event | Price | Change | Sq Ft Price |
|---|---|---|---|---|
| 05/01/2025 05/01/25 | Sold | $530,000 | -3.6% | $176 / Sq Ft |
| 03/06/2025 03/06/25 | Price Changed | $550,000 | -4.3% | $183 / Sq Ft |
| 02/20/2025 02/20/25 | Price Changed | $575,000 | -4.2% | $191 / Sq Ft |
| 01/08/2025 01/08/25 | For Sale | $599,900 | +90.7% | $199 / Sq Ft |
| 12/17/2023 12/17/23 | Off Market | $314,500 | -- | -- |
| 12/17/2023 12/17/23 | Off Market | $451,000 | -- | -- |
| 05/28/2021 05/28/21 | Sold | $451,000 | +2.5% | $150 / Sq Ft |
| 04/25/2021 04/25/21 | Pending | -- | -- | -- |
| 04/23/2021 04/23/21 | For Sale | $440,000 | +39.9% | $146 / Sq Ft |
| 07/18/2016 07/18/16 | Sold | $314,500 | -7.5% | $104 / Sq Ft |
| 05/22/2016 05/22/16 | Pending | -- | -- | -- |
| 03/03/2016 03/03/16 | For Sale | $339,990 | -- | $112 / Sq Ft |
Tax History Compared to Growth
Tax History
| Year | Tax Paid | Tax Assessment Tax Assessment Total Assessment is a certain percentage of the fair market value that is determined by local assessors to be the total taxable value of land and additions on the property. | Land | Improvement |
|---|---|---|---|---|
| 2025 | $11,196 | $530,246 | $105,672 | $424,574 |
| 2024 | $11,196 | $533,216 | $100,000 | $433,216 |
| 2023 | $10,669 | $522,860 | $85,000 | $437,860 |
| 2022 | $9,243 | $444,777 | $80,000 | $364,777 |
| 2021 | $5,923 | $297,762 | $0 | $0 |
| 2020 | $5,879 | $293,651 | $0 | $0 |
| 2019 | $5,827 | $287,049 | $0 | $0 |
| 2018 | $5,769 | $281,697 | $50,000 | $231,697 |
| 2017 | $6,066 | $296,371 | $50,000 | $246,371 |
| 2016 | $2,239 | $50,000 | $0 | $0 |
| 2015 | $2,137 | $40,000 | $0 | $0 |
| 2014 | $1,911 | $30,000 | $0 | $0 |
Agents Affiliated with this Home
-
THEODORE FULGER
T
Seller's Agent in 2025
THEODORE FULGER
DJ & LINDSEY REAL ESTATE
(352) 870-0862
2 in this area
32 Total Sales
-
Deanna Williams

Buyer's Agent in 2025
Deanna Williams
BOLD & SOLD LLC
(904) 705-6107
2 in this area
94 Total Sales
-
DWIGHT ANDERSON

Seller's Agent in 2021
DWIGHT ANDERSON
LA ROSA REALTY JACKSONVILLE, LLC.
(904) 607-7729
3 in this area
17 Total Sales
-
DIANA ANDERSON
D
Seller Co-Listing Agent in 2021
DIANA ANDERSON
LA ROSA REALTY JACKSONVILLE, LLC.
(954) 591-9616
2 in this area
24 Total Sales
-
EVELYN MARTIN

Buyer's Agent in 2021
EVELYN MARTIN
THE LEGENDS OF REAL ESTATE
(904) 887-7053
4 in this area
68 Total Sales
-
C
Seller's Agent in 2016
Charlie Rogers, Jr
D R HORTON REALTY INC
Map
Source: realMLS (Northeast Florida Multiple Listing Service)
MLS Number: 2063652
APN: 159942-2425
- 5282 Clapboard Creek Dr
- 5279 Cattle Crossing Way
- 5214 Clapboard Cove Ct
- 12143 Barn Owl Rd
- 5238 Clapboard Cove Ct
- 5262 Clapboard Cove Ct
- 12198 Ridge Crossing Way
- 5243 Ostrich Ct
- 5287 Clapboard Cove Ct
- 5274 Clapboard Cove Ct
- 5164 Clapboard Creek Dr
- 5136 Creek Crossing Dr
- 5094 Creek Crossing Dr
- 4879 Shell Creek Trail
- 5054 Clapboard Creek Dr
- 5503 Clapboard Creek Dr
- 4975 Shell Creek Trail
- 12272 Parkland View Ln
- 12303 Clapboard Bluff Trail
- 12470 Royal Red Way
