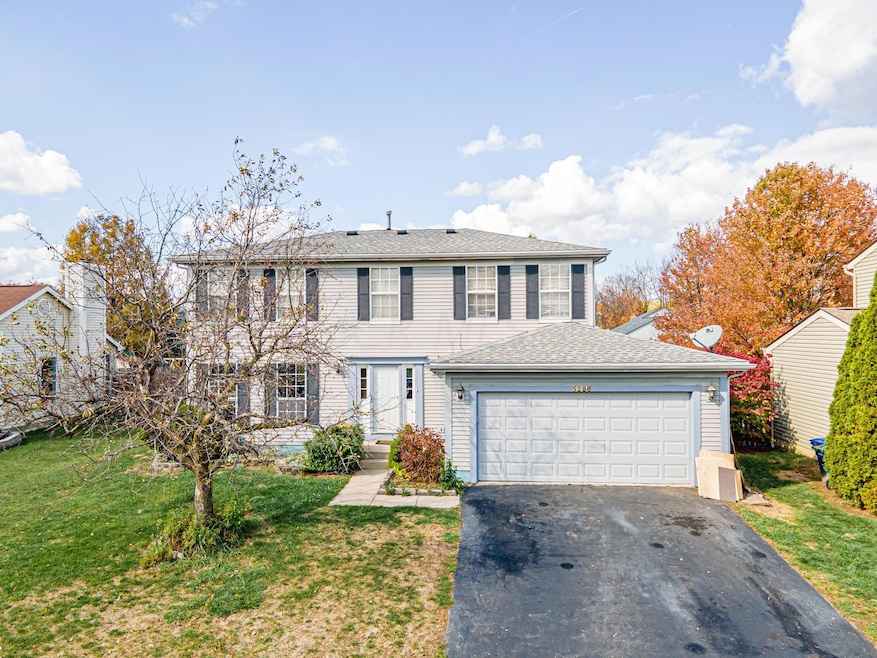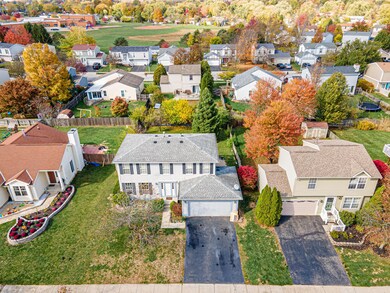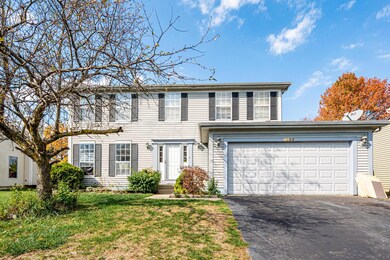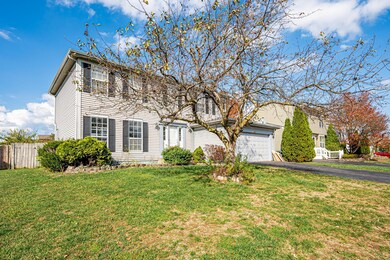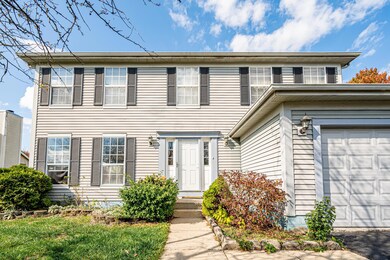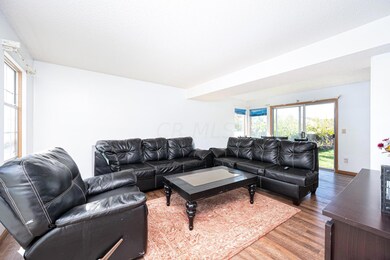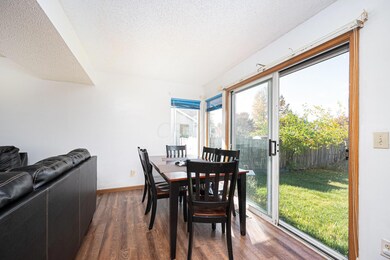
5288 Goldfield Dr Hilliard, OH 43026
Cross Creek NeighborhoodEstimated Value: $357,258 - $381,000
Highlights
- Fenced Yard
- Patio
- 2 Car Garage
- Hilliard Darby High School Rated A-
- Forced Air Heating and Cooling System
- Family Room
About This Home
As of December 2020Come see this beautiful 2- story, 4 bedroom, 2 and a half bath home in Hilliard's Cross Creek neighborhood. Hilliard schools, Columbus Taxes! Beautiful curb appeal, landscaping, and a great back yard. Galley Style kitchen Connecting the dinning area to the living room. Dual Sliding Glass doors leading to a spacious brick paver patio! Over Half finished basement with large crawl space for storage in addition to the unfinished portion with a laundry area. Welcome home!
Last Agent to Sell the Property
EXP Realty, LLC License #2011000661 Listed on: 11/07/2020

Last Buyer's Agent
Jeffrey Woken
Jeffrey E Woken
Home Details
Home Type
- Single Family
Est. Annual Taxes
- $4,223
Year Built
- Built in 1991
Lot Details
- 7,405 Sq Ft Lot
- Fenced Yard
Parking
- 2 Car Garage
Home Design
- Block Foundation
- Vinyl Siding
Interior Spaces
- 1,664 Sq Ft Home
- 2-Story Property
- Family Room
- Partial Basement
- Laundry on lower level
Kitchen
- Gas Range
- Microwave
- Dishwasher
Bedrooms and Bathrooms
- 4 Bedrooms
Outdoor Features
- Patio
Utilities
- Forced Air Heating and Cooling System
- Heating System Uses Gas
Listing and Financial Details
- Assessor Parcel Number 560-219714
Ownership History
Purchase Details
Home Financials for this Owner
Home Financials are based on the most recent Mortgage that was taken out on this home.Purchase Details
Home Financials for this Owner
Home Financials are based on the most recent Mortgage that was taken out on this home.Purchase Details
Home Financials for this Owner
Home Financials are based on the most recent Mortgage that was taken out on this home.Purchase Details
Similar Homes in Hilliard, OH
Home Values in the Area
Average Home Value in this Area
Purchase History
| Date | Buyer | Sale Price | Title Company |
|---|---|---|---|
| Fkh Sfr C2 Lp | -- | Os National Llc | |
| Cerberus Sfr Holdings V Lp | $248,000 | First Integrity Title Co | |
| Animasaun Okeke Abimbola | $168,500 | Talon Title A | |
| Christian George S | $91,300 | -- |
Mortgage History
| Date | Status | Borrower | Loan Amount |
|---|---|---|---|
| Open | Fkh Sfr C2 Lp | $2,069,055 | |
| Previous Owner | Animasaun Okeke Abimbola | $165,447 | |
| Previous Owner | Aburayyan Mohd | $111,000 | |
| Previous Owner | Christian George S | $32,900 |
Property History
| Date | Event | Price | Change | Sq Ft Price |
|---|---|---|---|---|
| 03/27/2025 03/27/25 | Off Market | $248,000 | -- | -- |
| 03/27/2025 03/27/25 | Off Market | $128,500 | -- | -- |
| 12/01/2020 12/01/20 | Sold | $248,000 | -0.8% | $149 / Sq Ft |
| 11/06/2020 11/06/20 | Price Changed | $249,900 | -3.8% | $150 / Sq Ft |
| 10/23/2020 10/23/20 | For Sale | $259,900 | +102.3% | $156 / Sq Ft |
| 05/09/2014 05/09/14 | Sold | $128,500 | -24.4% | $77 / Sq Ft |
| 04/09/2014 04/09/14 | Pending | -- | -- | -- |
| 03/21/2014 03/21/14 | For Sale | $169,900 | -- | $102 / Sq Ft |
Tax History Compared to Growth
Tax History
| Year | Tax Paid | Tax Assessment Tax Assessment Total Assessment is a certain percentage of the fair market value that is determined by local assessors to be the total taxable value of land and additions on the property. | Land | Improvement |
|---|---|---|---|---|
| 2024 | $6,276 | $108,790 | $28,880 | $79,910 |
| 2023 | $5,457 | $108,780 | $28,875 | $79,905 |
| 2022 | $4,519 | $72,110 | $14,180 | $57,930 |
| 2021 | $4,669 | $72,110 | $14,180 | $57,930 |
| 2020 | $4,548 | $70,430 | $14,180 | $56,250 |
| 2019 | $4,223 | $55,690 | $11,340 | $44,350 |
| 2018 | $4,210 | $55,690 | $11,340 | $44,350 |
| 2017 | $4,210 | $55,690 | $11,340 | $44,350 |
| 2016 | $4,313 | $54,180 | $10,920 | $43,260 |
| 2015 | $4,212 | $54,180 | $10,920 | $43,260 |
| 2014 | $3,899 | $54,180 | $10,920 | $43,260 |
| 2013 | $1,881 | $51,590 | $10,395 | $41,195 |
Agents Affiliated with this Home
-
Jermaine Fox

Seller's Agent in 2020
Jermaine Fox
EXP Realty, LLC
(304) 617-5780
4 in this area
246 Total Sales
-
J
Buyer's Agent in 2020
Jeffrey Woken
Jeffrey E Woken
-
Kimberly Harmanis

Seller's Agent in 2014
Kimberly Harmanis
Keller Williams Capital Ptnrs
(614) 580-0357
44 Total Sales
-
G
Buyer's Agent in 2014
Gregory Leffel
Reese Realty Group
Map
Source: Columbus and Central Ohio Regional MLS
MLS Number: 220037671
APN: 560-219714
- 5199 Goldfield Dr
- 5135 Bonner Dr
- 3098 Stouenburgh Dr
- 3124 Serpentine Dr
- 5392 Grandon Dr
- 2994 Tempe Ct
- 5297 Old Creek Ln
- 4939 Stoneybrook Blvd Unit 18f
- 4934 Travers Ct
- 2848 Wynneleaf St
- 5619 Chapman Ct
- 5311 Beringer Dr
- 3707 Carriage Run Dr
- 2953 Bohlen Dr
- 5350 Whispering Oak Blvd
- 5120 Singleton Dr Unit 36D
- 2738 Westbreeze Dr
- 3662 Colonial Dr Unit 3662
- 5459 Red Wynne Ln
- 5133 Hidden View Dr
- 5288 Goldfield Dr
- 5280 Goldfield Dr
- 5300 Goldfield Dr
- 5299 Gillette Ave
- 5272 Goldfield Dr
- 5312 Goldfield Dr
- 5291 Gillette Ave
- 5305 Gillette Ave
- 5283 Gillette Ave
- 5311 Gillette Ave
- 5299 Goldfield Dr
- 5324 Goldfield Dr
- 5307 Goldfield Dr
- 5273 Goldfield Dr
- 5275 Gillette Ave
- 5317 Gillette Ave
- 5315 Goldfield Dr
- 5256 Goldfield Dr
- 5265 Goldfield Dr
- 5336 Goldfield Dr
