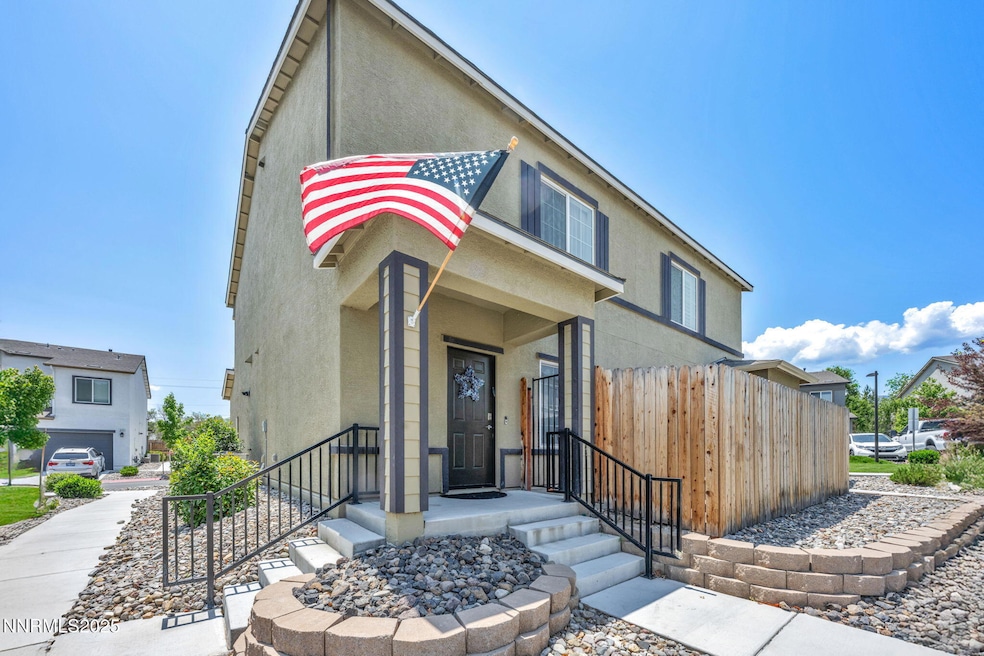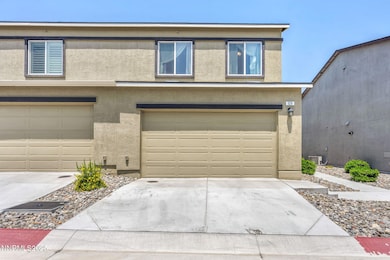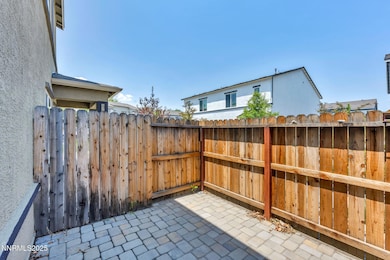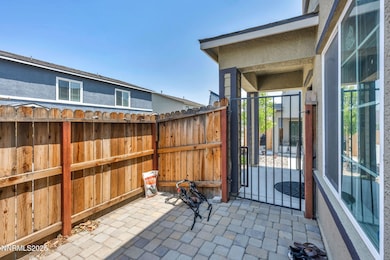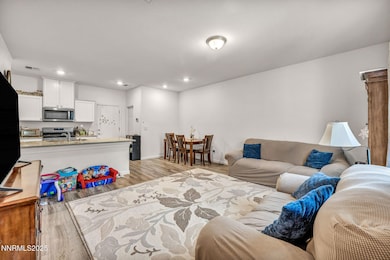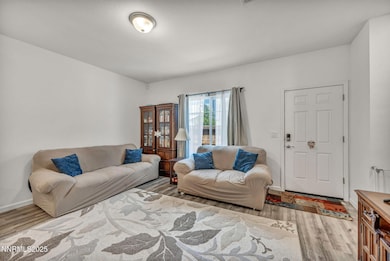529 Autumn Breeze Cir Reno, NV 89511
Zolezzi Lane NeighborhoodEstimated payment $2,778/month
Highlights
- High Ceiling
- Great Room
- Double Pane Windows
- Elizabeth Lenz Elementary School Rated A-
- Enclosed Patio or Porch
- Walk-In Closet
About This Home
Welcome to 529 Autumn Breeze Circle — a beautifully maintained townhouse offering the perfect combination of style, convenience, and low-maintenance living in one of South Reno's most desirable communities. This 3-bedroom, 2.5-bath home features a bright and open layout with thoughtfully designed living spaces, ideal for both relaxing and entertaining. The main level boasts high ceilings, expansive windows, and a spacious great room that flows effortlessly into the dining area and kitchen. The kitchen is equipped with stainless steel appliances, granite countertops, ample cabinetry, and a large breakfast bar — perfect for casual meals or hosting friends. Upstairs, you'll find a generously sized primary suite with a walk-in closet and an ensuite bathroom offering large vanities and a glass-enclosed shower. Two additional bedrooms, a full bathroom, and a conveniently located laundry area complete the second level. Enjoy the best of South Reno living with nearby parks, walking trails, top-rated schools, shopping, and dining just minutes away. With easy access to major highways, Lake Tahoe, and Reno-Tahoe International Airport, this location is as convenient as it is charming. Don't miss your opportunity to own a move-in ready home in a thriving, well-established neighborhood. Schedule your private showing today!
Townhouse Details
Home Type
- Townhome
Est. Annual Taxes
- $2,626
Year Built
- Built in 2020
Lot Details
- 1,612 Sq Ft Lot
- 1 Common Wall
- Partially Fenced Property
HOA Fees
- $161 Monthly HOA Fees
Parking
- 2 Car Garage
- Parking Available
- Common or Shared Parking
- Garage Door Opener
- Additional Parking
Home Design
- Slab Foundation
- Pitched Roof
- Composition Roof
- Stucco
Interior Spaces
- 1,344 Sq Ft Home
- 2-Story Property
- High Ceiling
- Double Pane Windows
- Vinyl Clad Windows
- Great Room
- Home Security System
Kitchen
- Breakfast Bar
- Gas Range
- Microwave
- Dishwasher
- ENERGY STAR Qualified Appliances
- Kitchen Island
- Disposal
Flooring
- Carpet
- Tile
- Vinyl
Bedrooms and Bathrooms
- 3 Bedrooms
- Walk-In Closet
- 2 Full Bathrooms
- Primary Bathroom includes a Walk-In Shower
Laundry
- Laundry in Hall
- Shelves in Laundry Area
Outdoor Features
- Enclosed Patio or Porch
Schools
- Lenz Elementary School
- Marce Herz Middle School
- Galena High School
Utilities
- Forced Air Heating and Cooling System
- Natural Gas Connected
- Gas Water Heater
- Internet Available
- Cable TV Available
Listing and Financial Details
- Assessor Parcel Number 16228209
Community Details
Overview
- Association fees include ground maintenance
- $200 HOA Transfer Fee
- Nevada Community Management Association, Phone Number (775) 515-4242
- Autumn Wood Subdivision
- On-Site Maintenance
- The community has rules related to covenants, conditions, and restrictions
Security
- Fire and Smoke Detector
Map
Home Values in the Area
Average Home Value in this Area
Tax History
| Year | Tax Paid | Tax Assessment Tax Assessment Total Assessment is a certain percentage of the fair market value that is determined by local assessors to be the total taxable value of land and additions on the property. | Land | Improvement |
|---|---|---|---|---|
| 2025 | $2,616 | $91,919 | $29,085 | $62,834 |
| 2024 | $2,616 | $91,301 | $26,635 | $64,666 |
| 2023 | $1,754 | $85,424 | $28,875 | $56,549 |
| 2022 | $2,353 | $72,070 | $23,450 | $48,620 |
| 2021 | $2,280 | $69,852 | $21,420 | $48,432 |
| 2020 | $2,258 | $69,308 | $22,750 | $46,558 |
| 2019 | $307 | $9,100 | $9,100 | $0 |
Property History
| Date | Event | Price | List to Sale | Price per Sq Ft |
|---|---|---|---|---|
| 10/24/2025 10/24/25 | Price Changed | $455,000 | -3.3% | $339 / Sq Ft |
| 08/05/2025 08/05/25 | Price Changed | $470,500 | -2.1% | $350 / Sq Ft |
| 06/10/2025 06/10/25 | For Sale | $480,500 | -- | $358 / Sq Ft |
Purchase History
| Date | Type | Sale Price | Title Company |
|---|---|---|---|
| Bargain Sale Deed | -- | None Listed On Document | |
| Deed | -- | None Listed On Document | |
| Bargain Sale Deed | $337,290 | Dhi Title Of Nevada | |
| Quit Claim Deed | $337,290 | Dhi Title Of Nevada |
Mortgage History
| Date | Status | Loan Amount | Loan Type |
|---|---|---|---|
| Previous Owner | $320,150 | New Conventional |
Source: Northern Nevada Regional MLS
MLS Number: 250051214
APN: 162-282-09
- 750 Zolezzi Ln
- 846 Zolezzi Ln
- 885 Creek View Dr
- Residence Two Plan at The Courtyards at Arrowcreek Parkway
- Residence One Plan at The Courtyards at Arrowcreek Parkway
- Residence Four Plan at The Courtyards at Arrowcreek Parkway
- Residence Three Plan at The Courtyards at Arrowcreek Parkway
- 12565 Creek Crest Dr
- 1120 Zolezzi Ln
- 12775 Silver Wolf Rd Unit 12A
- 12875 Silver Wolf Rd
- 346 Wolf Run Ct
- 13335 Satinspar Dr
- 12900 Silver Wolf Rd
- 23750 S Virginia St
- 1275 Vista Alta Ct
- 961 Solarium Dr
- 10560 Vista Alta Dr
- 10583 Crystal Bay Dr
- 1255 Springer Ct
- 850 Arrowcreek Pkwy
- 11380 S Virginia St
- 13395 Damonte View Ln
- 11700 S Hills Dr
- 10640 Arbor Way
- 10577 Eagle Falls Way
- 875 Damonte Ranch Pkwy
- 10567 Moss Wood Ct
- 10459 Summershade Ln
- 900 S Meadows Pkwy Unit 2121
- 14001 Summit Sierra Blvd
- 10345 Coyote Creek Dr
- 9795 Gateway Dr
- 465 Luciana Dr Unit Luciana Dr
- 1001 S Meadows Pkwy
- 435 Stradella Ct
- 11165 Veterans Pkwy
- 9870 Double r Blvd
- 11800 Veterans Pkwy
- 1205 S Meadows Pkwy
