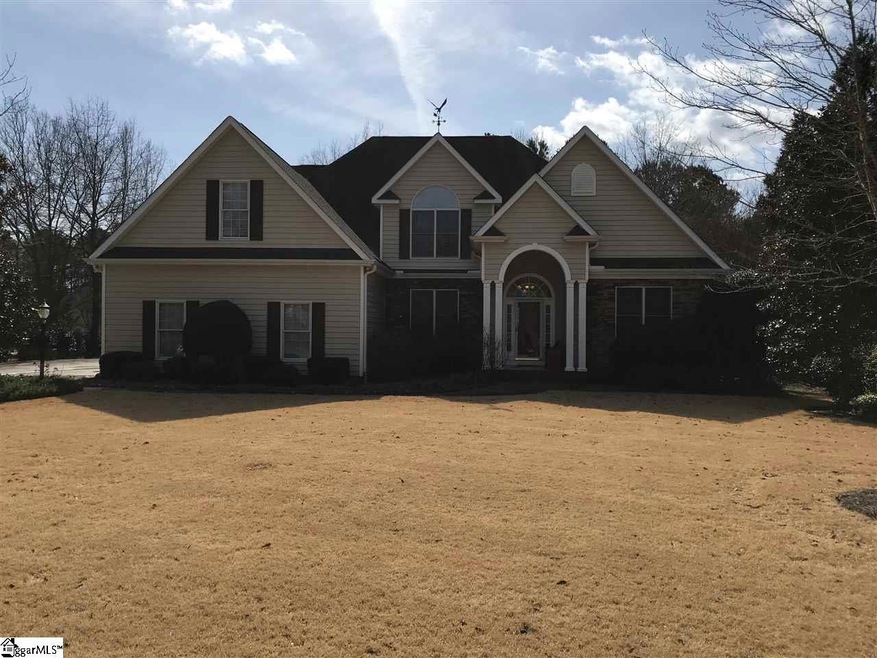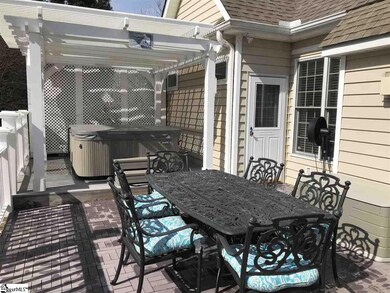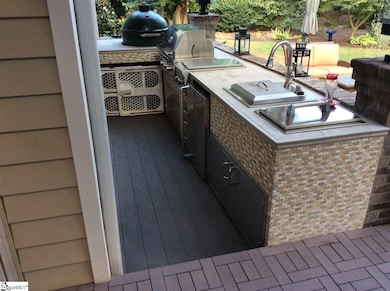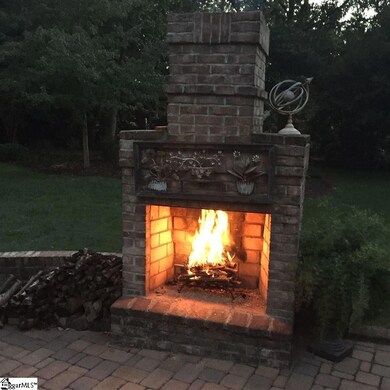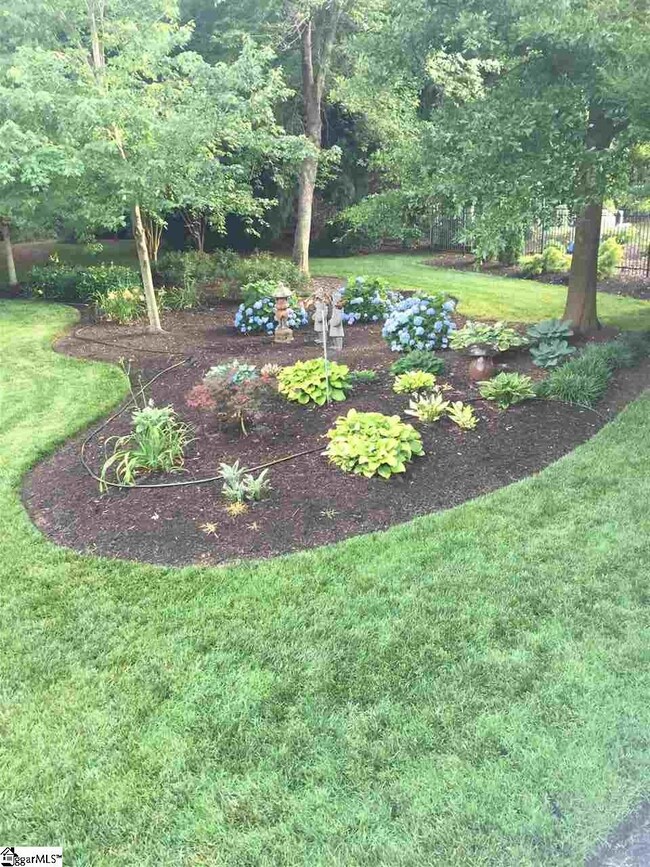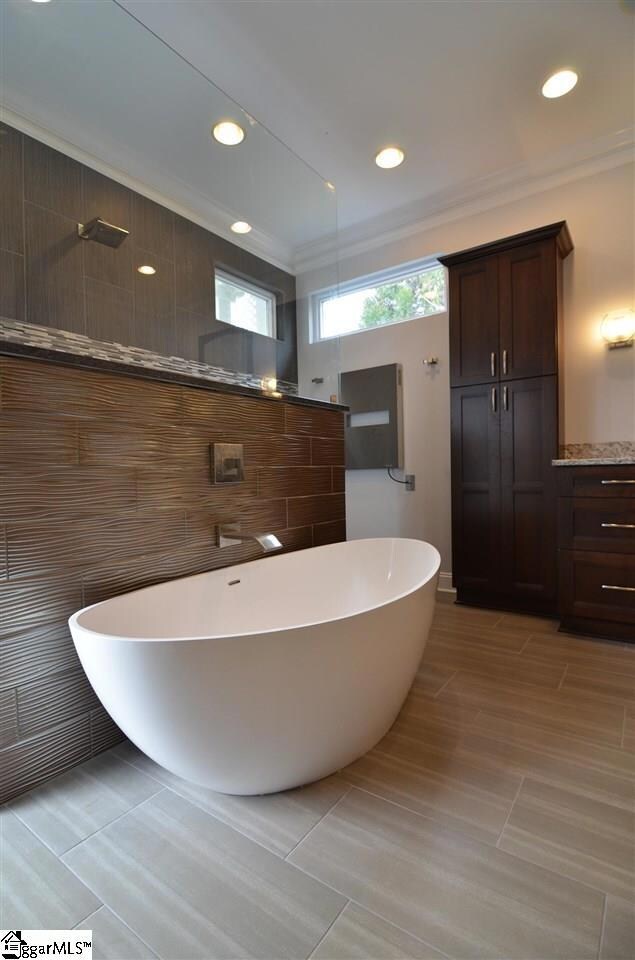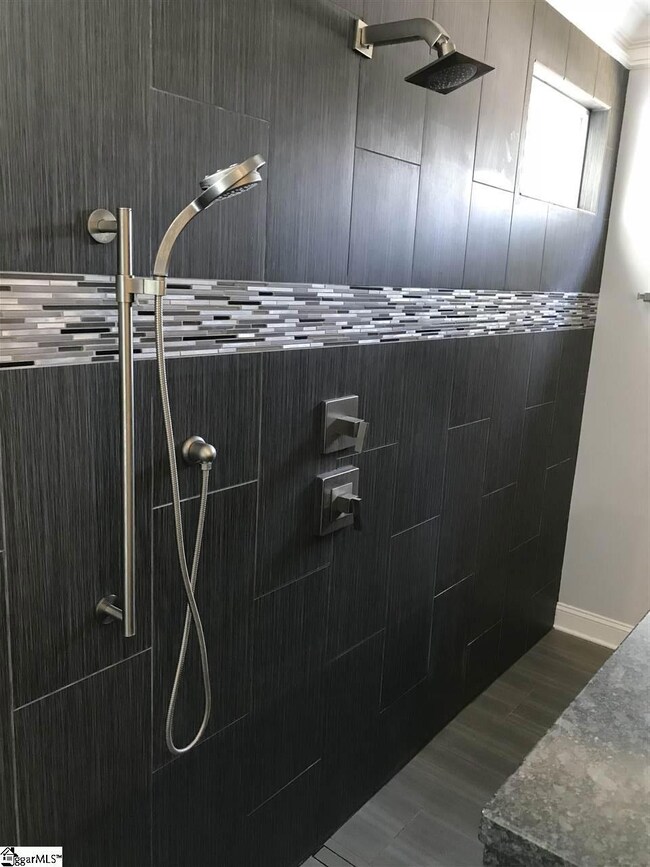
529 Brighton Cir Easley, SC 29642
Estimated Value: $531,000 - $621,000
Highlights
- Spa
- 0.88 Acre Lot
- Traditional Architecture
- Forest Acres Elementary School Rated A-
- Deck
- Outdoor Fireplace
About This Home
As of March 2018One of the largest lots (.88) in the sought after Westchester Community in Easley and only 10-15 mins to downtown Greenville. Low taxes, great schools, easy living makes Easley one of the best places to live in upstate SC. Home features tons of upgrades, huge level lot, outdoor kitchen and fireplace, large deck with hot-tub, hardwood floors, granite counter tops, central vac, and out door building. Master bath is to die for, and master suite features a nice room you can use as a sitting room, nursery, or office. Large bonus room and over sized bedrooms with jack-n-jill bath upstairs. One room could be used as a media room. Tons of storage space in the walk in attics. Only 2nd time this home has been on the market. Make your appointment to see this stunning home today.
Last Agent to Sell the Property
Jonathan Chappell
Brand Name Real Estate Upstate License #61199 Listed on: 02/16/2018
Home Details
Home Type
- Single Family
Est. Annual Taxes
- $1,750
Lot Details
- 0.88 Acre Lot
- Cul-De-Sac
- Level Lot
- Sprinkler System
- Few Trees
HOA Fees
- $38 Monthly HOA Fees
Parking
- 2 Car Attached Garage
Home Design
- Traditional Architecture
- Brick Exterior Construction
- Architectural Shingle Roof
- Vinyl Siding
Interior Spaces
- 3,417 Sq Ft Home
- 3,600-3,799 Sq Ft Home
- 2-Story Property
- Central Vacuum
- Smooth Ceilings
- Cathedral Ceiling
- Ceiling Fan
- Gas Log Fireplace
- Thermal Windows
- Window Treatments
- Two Story Entrance Foyer
- Living Room
- Dining Room
- Bonus Room
- Sun or Florida Room
- Crawl Space
- Storage In Attic
- Fire and Smoke Detector
Kitchen
- Free-Standing Electric Range
- Built-In Microwave
- Dishwasher
- Granite Countertops
- Disposal
Flooring
- Wood
- Carpet
- Ceramic Tile
Bedrooms and Bathrooms
- 4 Bedrooms | 1 Primary Bedroom on Main
- Walk-In Closet
- Dressing Area
- Primary Bathroom is a Full Bathroom
- 2.5 Bathrooms
- Dual Vanity Sinks in Primary Bathroom
- Garden Bath
- Separate Shower
Laundry
- Laundry Room
- Laundry on main level
- Dryer
- Washer
Outdoor Features
- Spa
- Deck
- Patio
- Outdoor Fireplace
- Outdoor Kitchen
- Outbuilding
Utilities
- Multiple cooling system units
- Central Air
- Multiple Heating Units
- Heating System Uses Natural Gas
- Underground Utilities
- Gas Water Heater
- Cable TV Available
Listing and Financial Details
- Tax Lot 98
Community Details
Overview
- Westchester Subdivision
- Mandatory home owners association
Amenities
- Common Area
Recreation
- Community Pool
Ownership History
Purchase Details
Home Financials for this Owner
Home Financials are based on the most recent Mortgage that was taken out on this home.Purchase Details
Home Financials for this Owner
Home Financials are based on the most recent Mortgage that was taken out on this home.Purchase Details
Home Financials for this Owner
Home Financials are based on the most recent Mortgage that was taken out on this home.Similar Homes in Easley, SC
Home Values in the Area
Average Home Value in this Area
Purchase History
| Date | Buyer | Sale Price | Title Company |
|---|---|---|---|
| Stroud Briana A | $383,000 | None Available | |
| Curtis Randall Edward | $350,000 | None Available | |
| Mendillo Robert J | $326,250 | None Available |
Mortgage History
| Date | Status | Borrower | Loan Amount |
|---|---|---|---|
| Open | Stroud Briana A | $320,000 | |
| Closed | Stroud Briana A | $344,700 | |
| Previous Owner | Curtis Randall Edward | $75,000 | |
| Previous Owner | Curtis Randall Edward | $221,000 | |
| Previous Owner | Curtis Randall Edward | $227,500 | |
| Previous Owner | Mendillo Robert J | $256,000 |
Property History
| Date | Event | Price | Change | Sq Ft Price |
|---|---|---|---|---|
| 03/15/2018 03/15/18 | Sold | $383,000 | -4.2% | $106 / Sq Ft |
| 02/19/2018 02/19/18 | Pending | -- | -- | -- |
| 02/16/2018 02/16/18 | For Sale | $399,900 | -- | $111 / Sq Ft |
Tax History Compared to Growth
Tax History
| Year | Tax Paid | Tax Assessment Tax Assessment Total Assessment is a certain percentage of the fair market value that is determined by local assessors to be the total taxable value of land and additions on the property. | Land | Improvement |
|---|---|---|---|---|
| 2024 | $1,914 | $15,320 | $1,680 | $13,640 |
| 2023 | $1,914 | $15,320 | $1,680 | $13,640 |
| 2022 | $1,781 | $15,320 | $1,680 | $13,640 |
| 2021 | $1,757 | $15,320 | $1,680 | $13,640 |
| 2020 | $1,724 | $15,320 | $1,680 | $13,640 |
| 2019 | $1,739 | $15,320 | $1,680 | $13,640 |
| 2018 | $1,753 | $14,180 | $1,680 | $12,500 |
| 2017 | $1,625 | $14,180 | $1,680 | $12,500 |
| 2015 | $1,738 | $14,180 | $0 | $0 |
| 2008 | -- | $14,000 | $1,720 | $12,280 |
Agents Affiliated with this Home
-
J
Seller's Agent in 2018
Jonathan Chappell
Brand Name Real Estate Upstate
-
Anna Morton

Buyer's Agent in 2018
Anna Morton
Western Upstate Keller William
(864) 444-5242
6 in this area
248 Total Sales
Map
Source: Greater Greenville Association of REALTORS®
MLS Number: 1361133
APN: 5038-16-83-3760
- 108 Stratford Dr
- 103 Oakcreek Dr
- 324 Crestgate Way
- 108 Ascot Ct
- 124 Bluestone Ct
- 182 Poplar Springs Dr
- 119 Claire Ln
- 203 Muirfield Dr
- 310 Wildflower Rd
- 132 Hartsfield Dr
- 217 Wildflower Rd
- 120 Plantation Dr
- 00 Wildflower Rd
- 137 Pin Oak Ct
- 103-B Fairway Oaks Ln
- 103 Fairway Oaks Ln Unit C
- 103 Fairway Oaks Ln
- 130 Ledgewood Way
- 103 Greenleaf Ln
- 604 Shefwood Dr
- 529 Brighton Cir
- 533 Brighton Cir
- 525 Brighton Cir
- 412 W Sundance Dr
- 408 W Sundance Dr
- 404 W Sundance Dr Unit Lot 81
- 205 Selsea Dr
- 420 W Sundance Dr
- 209 Selsea Dr
- 521 Brighton Cir
- 400 W Sundance Dr
- 537 Brighton Cir
- 201 Selsea Dr
- 424 W Sundance Dr
- 324 W Sundance Dr
- 411 W Sundance Dr
- 407 W Sundance Dr
- 213 Selsea Dr
- 419 W Sundance Dr
- 428 W Sundance Dr
