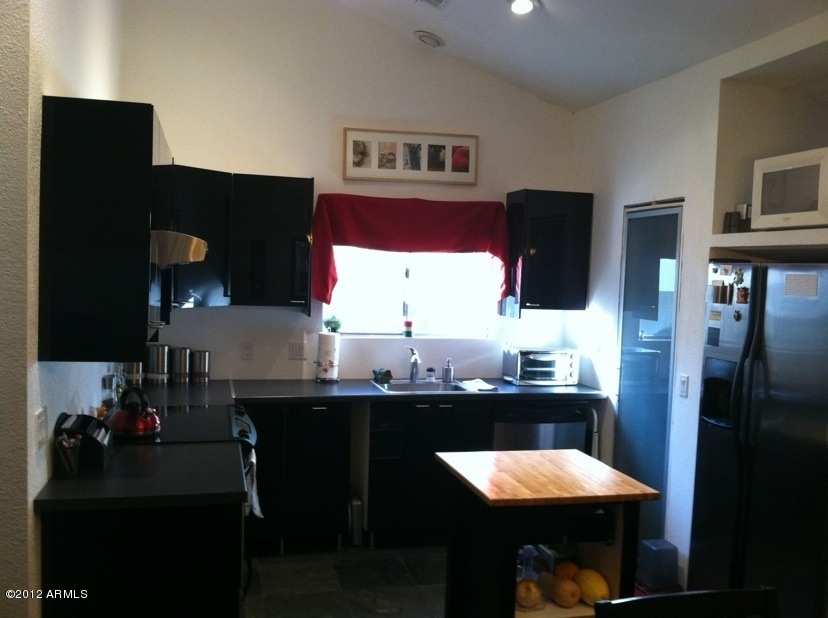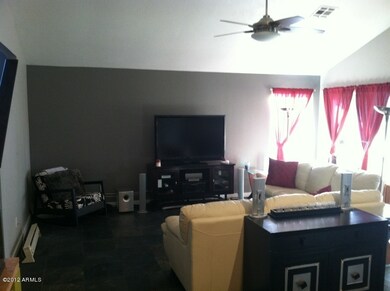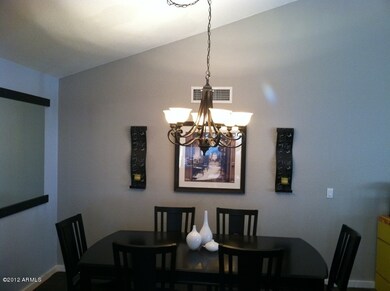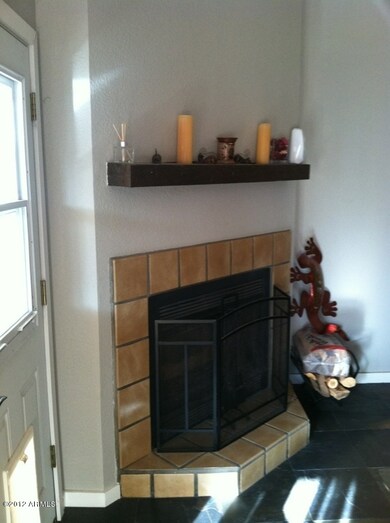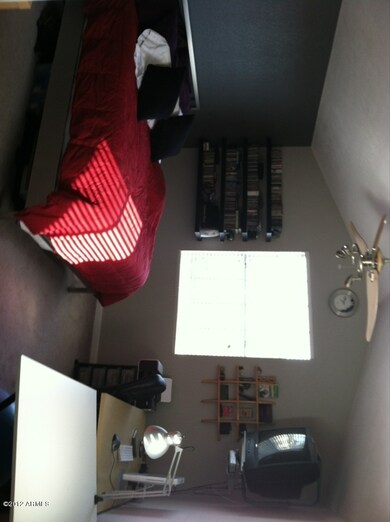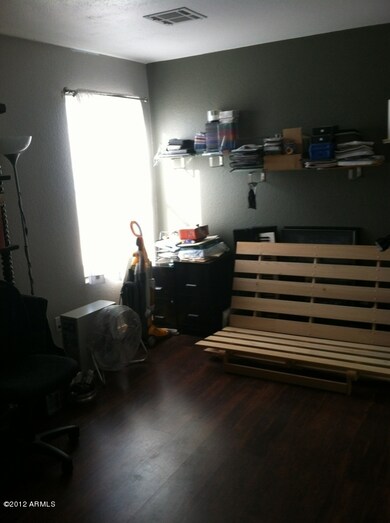529 E Kerry Ln Phoenix, AZ 85024
North Central Phoenix NeighborhoodHighlights
- Great Room
- Covered patio or porch
- Skylights
- Eagle Ridge Elementary School Rated A-
- Formal Dining Room
- Fireplace
About This Home
As of April 2012Great 2 bedroom/2 bathroom home with upstairs office that has been completely upgraded. Kitchen has been expanded and new countertops and cabinets were installed, new dark tile flooring, new wood stairs,and upgraded bathrooms make this home look like brand new! There is an upstairs spacious master bedroom, hardwood floored office, laundry room, and downstairs sports high vaulted ceilings, a cozy fireplace, and large bright windows overlooking side yard and covered patio!
Home Details
Home Type
- Single Family
Est. Annual Taxes
- $1,494
Year Built
- Built in 1985
Lot Details
- Desert faces the front and back of the property
- Block Wall Fence
- Desert Landscape
Parking
- 2 Car Garage
Home Design
- Wood Frame Construction
- Composition Shingle Roof
- Stucco
Interior Spaces
- 1,565 Sq Ft Home
- Skylights
- Fireplace
- Great Room
- Formal Dining Room
- Laundry in unit
Kitchen
- Kitchen Island
- Disposal
Bedrooms and Bathrooms
- 3 Bedrooms
- Primary Bedroom Upstairs
- Walk-In Closet
- Primary Bathroom is a Full Bathroom
- Dual Vanity Sinks in Primary Bathroom
Schools
- Eagle Ridge Elementary School
- Mountain Ridge High Middle School
- North Canyon High School
Utilities
- Refrigerated Cooling System
- Heating Available
- High Speed Internet
- Cable TV Available
Additional Features
- North or South Exposure
- Covered patio or porch
Community Details
- $978 per year Dock Fee
- Association fees include common area maintenance
- Association Phone (480) 941-1077
- Built by General Homes
Ownership History
Purchase Details
Home Financials for this Owner
Home Financials are based on the most recent Mortgage that was taken out on this home.Purchase Details
Purchase Details
Home Financials for this Owner
Home Financials are based on the most recent Mortgage that was taken out on this home.Purchase Details
Home Financials for this Owner
Home Financials are based on the most recent Mortgage that was taken out on this home.Purchase Details
Home Financials for this Owner
Home Financials are based on the most recent Mortgage that was taken out on this home.Purchase Details
Home Financials for this Owner
Home Financials are based on the most recent Mortgage that was taken out on this home.Purchase Details
Home Financials for this Owner
Home Financials are based on the most recent Mortgage that was taken out on this home.Purchase Details
Home Financials for this Owner
Home Financials are based on the most recent Mortgage that was taken out on this home.Map
Home Values in the Area
Average Home Value in this Area
Purchase History
| Date | Type | Sale Price | Title Company |
|---|---|---|---|
| Special Warranty Deed | -- | None Available | |
| Cash Sale Deed | $152,040 | Stewart Title & Trust Of Pho | |
| Cash Sale Deed | $75,000 | Fidelity National Title Agen | |
| Warranty Deed | $260,074 | Capital Title Agency Inc | |
| Interfamily Deed Transfer | -- | Stewart Title & Trust Of Pho | |
| Warranty Deed | $239,900 | Stewart Title & Trust Of Pho | |
| Warranty Deed | -- | Stewart Title & Trust Of Pho | |
| Warranty Deed | $137,725 | Stewart Title & Trust | |
| Warranty Deed | $94,000 | Ati Title Agency |
Mortgage History
| Date | Status | Loan Amount | Loan Type |
|---|---|---|---|
| Previous Owner | $673,762,000 | Purchase Money Mortgage | |
| Previous Owner | $216,800 | New Conventional | |
| Previous Owner | $47,354 | Stand Alone Second | |
| Previous Owner | $191,900 | Fannie Mae Freddie Mac | |
| Previous Owner | $50,000 | Credit Line Revolving | |
| Previous Owner | $135,200 | Purchase Money Mortgage | |
| Previous Owner | $135,553 | New Conventional | |
| Previous Owner | $91,150 | New Conventional | |
| Closed | $10,700 | No Value Available |
Property History
| Date | Event | Price | Change | Sq Ft Price |
|---|---|---|---|---|
| 06/26/2015 06/26/15 | Rented | $1,235 | 0.0% | -- |
| 06/17/2015 06/17/15 | Under Contract | -- | -- | -- |
| 05/06/2015 05/06/15 | For Rent | $1,235 | +2.9% | -- |
| 05/23/2014 05/23/14 | Rented | $1,200 | 0.0% | -- |
| 05/15/2014 05/15/14 | Under Contract | -- | -- | -- |
| 05/14/2014 05/14/14 | For Rent | $1,200 | 0.0% | -- |
| 04/30/2012 04/30/12 | Sold | $75,000 | -21.1% | $48 / Sq Ft |
| 03/05/2012 03/05/12 | For Sale | $95,000 | -- | $61 / Sq Ft |
Tax History
| Year | Tax Paid | Tax Assessment Tax Assessment Total Assessment is a certain percentage of the fair market value that is determined by local assessors to be the total taxable value of land and additions on the property. | Land | Improvement |
|---|---|---|---|---|
| 2025 | $1,494 | $15,014 | -- | -- |
| 2024 | $1,463 | $14,299 | -- | -- |
| 2023 | $1,463 | $27,980 | $5,590 | $22,390 |
| 2022 | $1,448 | $21,570 | $4,310 | $17,260 |
| 2021 | $1,453 | $19,830 | $3,960 | $15,870 |
| 2020 | $1,408 | $18,380 | $3,670 | $14,710 |
| 2019 | $1,410 | $18,180 | $3,630 | $14,550 |
| 2018 | $1,363 | $16,800 | $3,360 | $13,440 |
| 2017 | $1,307 | $13,810 | $2,760 | $11,050 |
| 2016 | $1,285 | $13,220 | $2,640 | $10,580 |
| 2015 | $1,190 | $12,960 | $2,590 | $10,370 |
Source: Arizona Regional Multiple Listing Service (ARMLS)
MLS Number: 4725406
APN: 209-24-536
- 529 E Taro Ln
- 530 E Wescott Dr
- 448 E Wescott Dr
- 19401 N 7th St Unit 35
- 19401 N 7th St Unit 51
- 19401 N 7th St Unit 25
- 19401 N 7th St Unit 119
- 19401 N 7th St Unit 187
- 544 E Morrow Dr
- 537 E Piute Ave
- 405 E Wescott Dr
- 730 E Rosemonte Dr
- 19413 N 8th St
- 538 E Rockwood Dr
- 19601 N 7th St Unit 1036
- 19601 N 7th St Unit 1032
- 812 E Piute Ave
- 1002 E Topeka Dr
- 19801 N 6th Place
- 1016 E Utopia Rd
