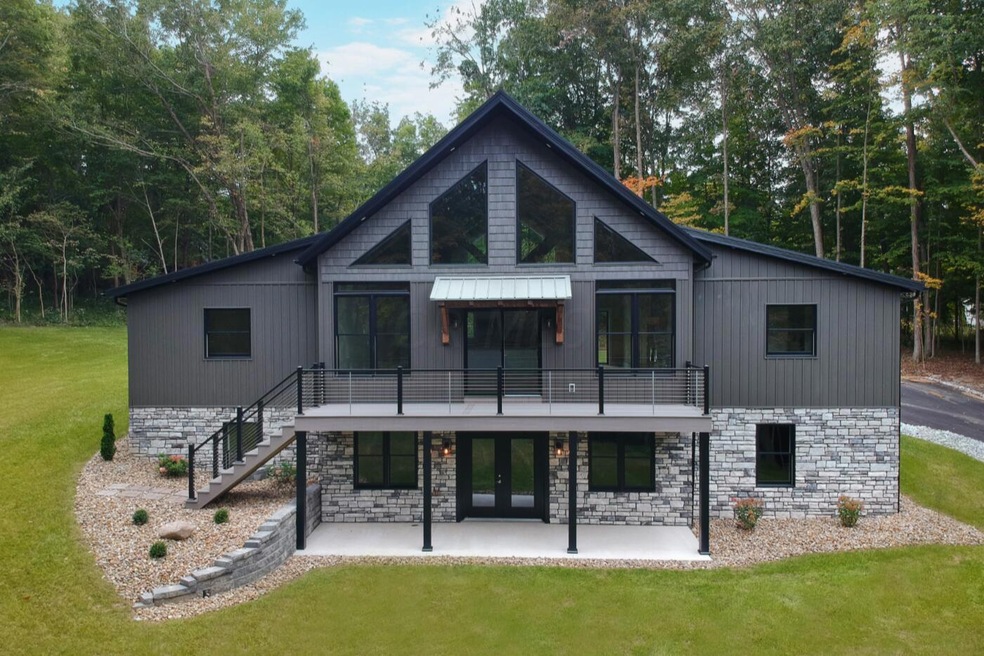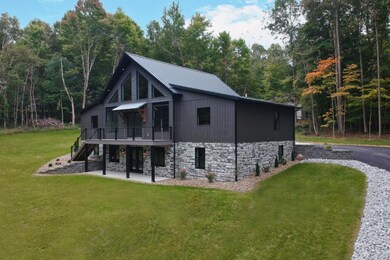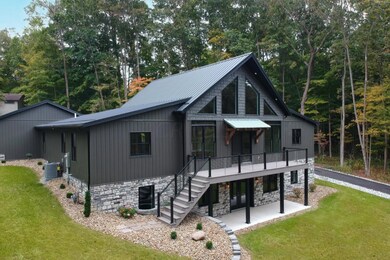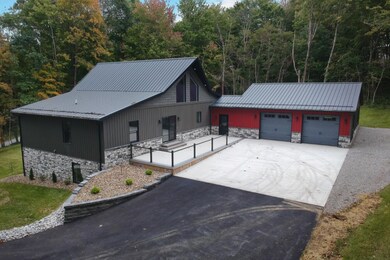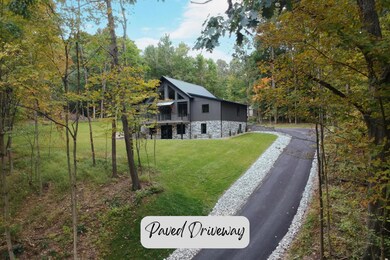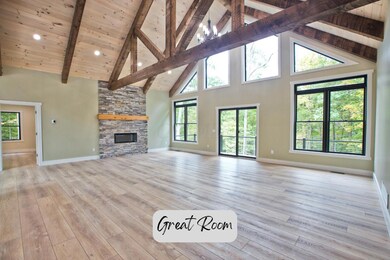
529 King Beach Dr Howard, OH 43028
Apple Valley NeighborhoodHighlights
- Fitness Center
- 0.9 Acre Lot
- Deck
- New Construction
- Clubhouse
- Ranch Style House
About This Home
As of April 2023An absolute must see new build by Hickory Circle Construction. The timber frame roof system over the kitchen and great room is a WOW factor! Kitchen with High Point white cabinetry, black leathered granite countertops, brand new LG S/S appliances and seating for 12! The main level consist of the owner's en-suite, 2nd bedroom, full bath, huge laundry room with brand new W/D and fantastic mud room! Oversized heated 2 car garage. Lower level has 3 bedrooms, 1.5 baths, 2nd laundry hook up and huge entertaining area that is plumbed for a kitchen or bar area. The entire home has LVT heated flooring. This home was built on quality and craftsmanship. It is extremely energy efficient and was built with the ICF foundation wall system. Sits on 2 lots for total privacy.
Last Agent to Sell the Property
RE/MAX Consultant Group License #2001004197 Listed on: 10/04/2022

Home Details
Home Type
- Single Family
Est. Annual Taxes
- $8,361
Year Built
- Built in 2022 | New Construction
Lot Details
- 0.9 Acre Lot
- Additional Parcels
HOA Fees
- $47 Monthly HOA Fees
Parking
- 2 Car Attached Garage
- Heated Garage
Home Design
- Ranch Style House
- Block Foundation
- Vinyl Siding
- Stone Exterior Construction
Interior Spaces
- 4,033 Sq Ft Home
- Great Room
- Laundry on lower level
- Basement
Kitchen
- Electric Range
- Microwave
- Dishwasher
Bedrooms and Bathrooms
- 5 Bedrooms | 2 Main Level Bedrooms
Outdoor Features
- Deck
- Patio
Utilities
- Central Air
- Heating System Uses Gas
Listing and Financial Details
- Assessor Parcel Number 35-00322.000
Community Details
Overview
- Association Phone (740) 397-3311
- Avpoa HOA
Amenities
- Clubhouse
Recreation
- Community Basketball Court
- Sport Court
- Indoor Game Court
- Fitness Center
- Community Pool
- Park
- Bike Trail
Ownership History
Purchase Details
Purchase Details
Purchase Details
Purchase Details
Purchase Details
Similar Homes in Howard, OH
Home Values in the Area
Average Home Value in this Area
Purchase History
| Date | Type | Sale Price | Title Company |
|---|---|---|---|
| Warranty Deed | $6,500 | -- | |
| Quit Claim Deed | -- | -- | |
| Deed | -- | -- | |
| Deed | -- | -- | |
| Deed | $5,000 | -- |
Property History
| Date | Event | Price | Change | Sq Ft Price |
|---|---|---|---|---|
| 07/16/2025 07/16/25 | For Sale | $920,000 | -3.2% | $219 / Sq Ft |
| 03/31/2025 03/31/25 | Off Market | $950,000 | -- | -- |
| 04/11/2023 04/11/23 | Sold | $950,000 | -9.4% | $236 / Sq Ft |
| 03/14/2023 03/14/23 | Pending | -- | -- | -- |
| 10/04/2022 10/04/22 | Price Changed | $1,048,340 | +6.0% | $260 / Sq Ft |
| 10/04/2022 10/04/22 | For Sale | $989,000 | -- | $245 / Sq Ft |
Tax History Compared to Growth
Tax History
| Year | Tax Paid | Tax Assessment Tax Assessment Total Assessment is a certain percentage of the fair market value that is determined by local assessors to be the total taxable value of land and additions on the property. | Land | Improvement |
|---|---|---|---|---|
| 2024 | $8,361 | $204,860 | $4,640 | $200,220 |
| 2023 | $8,361 | $204,390 | $4,170 | $200,220 |
| 2022 | $105 | $1,700 | $1,700 | $0 |
| 2021 | $105 | $1,700 | $1,700 | $0 |
| 2020 | $102 | $1,700 | $1,700 | $0 |
| 2019 | $97 | $1,460 | $1,460 | $0 |
| 2018 | $92 | $1,460 | $1,460 | $0 |
| 2017 | $92 | $1,460 | $1,460 | $0 |
| 2016 | $88 | $1,350 | $1,350 | $0 |
| 2015 | $82 | $1,350 | $1,350 | $0 |
| 2014 | $82 | $1,350 | $1,350 | $0 |
| 2013 | $126 | $2,130 | $2,130 | $0 |
Agents Affiliated with this Home
-
Anntonette Spaulding

Seller's Agent in 2025
Anntonette Spaulding
LakefrontLivingRealty-LakeTeam
(740) 501-0137
77 in this area
95 Total Sales
-
Chris Mosier
C
Seller Co-Listing Agent in 2025
Chris Mosier
LakefrontLivingRealty-LakeTeam
(614) 309-0494
37 in this area
69 Total Sales
-
Joe and Sherrie Toth

Seller's Agent in 2023
Joe and Sherrie Toth
RE/MAX
(740) 390-0735
403 in this area
453 Total Sales
Map
Source: Columbus and Central Ohio Regional MLS
MLS Number: 222037178
APN: 35-00323.000
- 544 Grand Ridge Dr
- 429 Grand Ridge Dr
- 564 Grand Ridge Dr
- 520 Grand Ridge Dr
- 441 Grand Ridge Dr
- 633 Kingsview Dr
- 471 Ridgeland Dr
- 520 King Beach Dr
- 657 King Beach Dr
- 308 Ridgeland Cir
- 165 Green Valley Dr
- 189 Green Valley Dr
- 461 Lakeview Heights Dr
- 3874 Apple Valley Dr
- 489 Lakeview Heights Dr
- 41 Green Valley Ct
- 347 Greenacre Dr
- 229 Green Valley Dr
- 55 Gideon Ct
