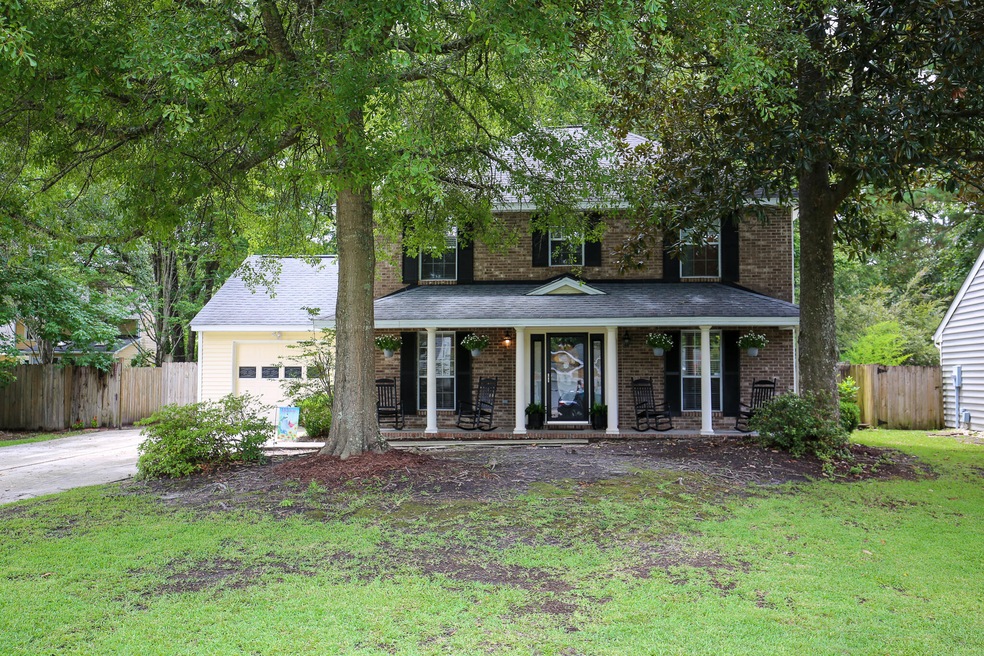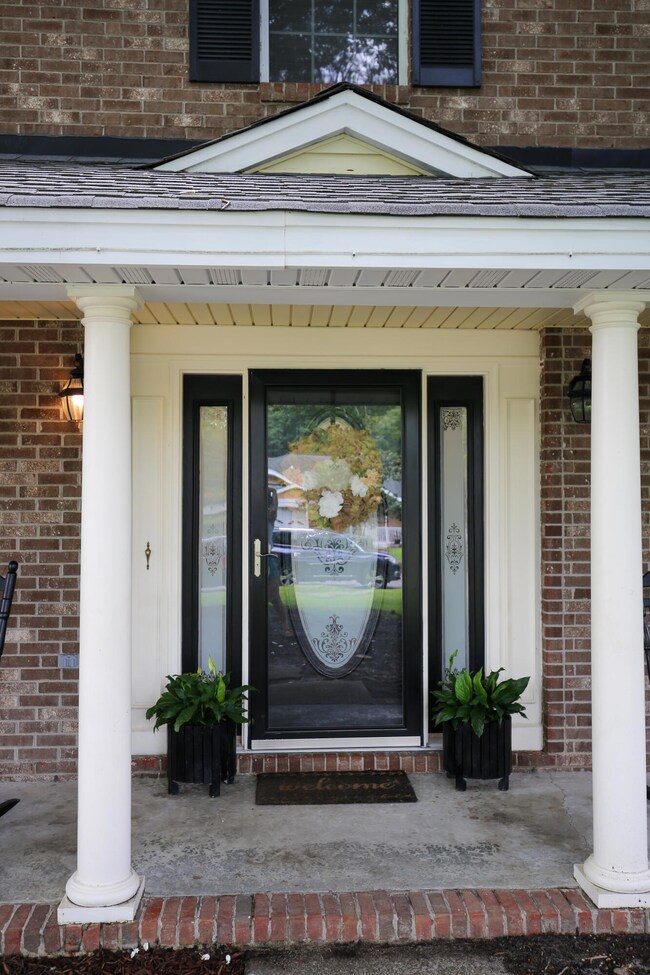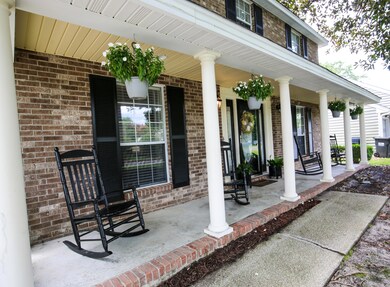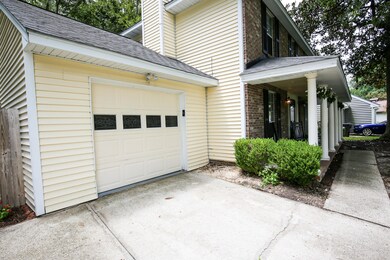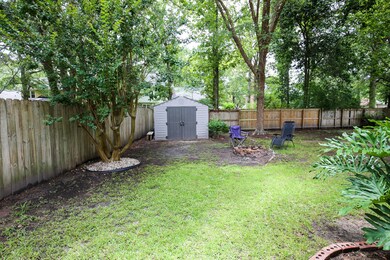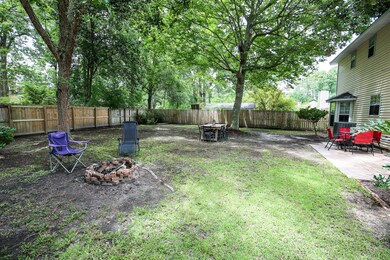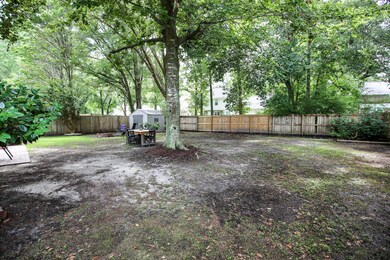
529 Laurel Ridge Rd North Charleston, SC 29418
Highlights
- Wooded Lot
- Traditional Architecture
- Formal Dining Room
- Fort Dorchester High School Rated A-
- Separate Formal Living Room
- Front Porch
About This Home
As of August 2022Beautiful 3 Bedroom / 2.5 Bath home in ARCHDALE LANDING, North Charleston's family-friendly neighborhood, located in the desirable D2 School District. Traditional floor plan features family room, eat-in kitchen, separate dining, formal living, laundry, and half bath on lower level. Stainless-steel appliances, pantry, and kitchen sink window. Wood burning fireplace in family room. Sliding glass door off kitchen leads to HUGE, private fenced-in backyard and patio. All 3 bedrooms are located upstairs, including a full hallway bath. Upstairs master ensuite has two walk-in closets. Hardwoods throughout the lower level with carpet upstairs.In 2020 the entire home was repainted and the entire upstairs received new carpet. (continued....)Other 2020 additions include: New solid surface kitchen counter tops, tile accent backsplash and lighting above the oven, new pantry lighting, new hardware on the kitchen cabinets, new sink/faucet/disposal, matching stainless steel appliances, and a new sliding glass back door. All 3 bathrooms received new granite countertops, vessel sinks, and faucets. A new wooden vanity was installed in upstairs guest bath. New light fixtures were installed throughout home, including all three bathrooms, kitchen and dining room, foyer and hallway. All three bedrooms received new ceiling fans. And outside sconces were replaced on the front porch.
Outdoor shed conveys and the garage has 2 wood workbenches and French cleat wall-mounts that convey with the home.
Minutes to I-526, Shopping/Outlets, Restaurants, CHS Air Force Base, Boeing, Bosch, and Airport.
Home is currently set up with Spectrum Internet and Cable Package. Water is set up with Charleston Water systems and Electric is set up through Dominion Energy.
Offers must be accompanied by a lender pre-approval letter or proof of funds.
Schedule your showing today!
Last Agent to Sell the Property
Steward Charleston Realty, LLC License #88518 Listed on: 07/16/2022
Home Details
Home Type
- Single Family
Est. Annual Taxes
- $1,151
Year Built
- Built in 1988
Lot Details
- 9,583 Sq Ft Lot
- Privacy Fence
- Wood Fence
- Level Lot
- Wooded Lot
HOA Fees
- $4 Monthly HOA Fees
Parking
- 1 Car Attached Garage
- Garage Door Opener
Home Design
- Traditional Architecture
- Brick Exterior Construction
- Slab Foundation
- Architectural Shingle Roof
- Vinyl Siding
Interior Spaces
- 1,745 Sq Ft Home
- 2-Story Property
- Smooth Ceilings
- Ceiling Fan
- Wood Burning Fireplace
- Family Room with Fireplace
- Separate Formal Living Room
- Formal Dining Room
- Laundry Room
Kitchen
- Eat-In Kitchen
- Dishwasher
Flooring
- Laminate
- Ceramic Tile
- Vinyl
Bedrooms and Bathrooms
- 3 Bedrooms
- Dual Closets
- Walk-In Closet
Outdoor Features
- Front Porch
Schools
- Windsor Hill Elementary School
- Oakbrook Middle School
- Ft. Dorchester High School
Utilities
- Cooling Available
- Forced Air Heating System
- Heat Pump System
Community Details
- Archdale Subdivision
Ownership History
Purchase Details
Home Financials for this Owner
Home Financials are based on the most recent Mortgage that was taken out on this home.Purchase Details
Home Financials for this Owner
Home Financials are based on the most recent Mortgage that was taken out on this home.Purchase Details
Home Financials for this Owner
Home Financials are based on the most recent Mortgage that was taken out on this home.Purchase Details
Home Financials for this Owner
Home Financials are based on the most recent Mortgage that was taken out on this home.Similar Homes in the area
Home Values in the Area
Average Home Value in this Area
Purchase History
| Date | Type | Sale Price | Title Company |
|---|---|---|---|
| Deed | $325,000 | -- | |
| Deed | $175,000 | None Available | |
| Deed | $159,500 | -- | |
| Warranty Deed | $171,000 | None Available |
Mortgage History
| Date | Status | Loan Amount | Loan Type |
|---|---|---|---|
| Open | $325,000 | VA | |
| Previous Owner | $135,000 | New Conventional | |
| Previous Owner | $144,000 | Adjustable Rate Mortgage/ARM | |
| Previous Owner | $157,380 | FHA | |
| Previous Owner | $171,000 | Adjustable Rate Mortgage/ARM |
Property History
| Date | Event | Price | Change | Sq Ft Price |
|---|---|---|---|---|
| 06/29/2025 06/29/25 | Price Changed | $409,700 | 0.0% | $235 / Sq Ft |
| 06/27/2025 06/27/25 | Price Changed | $409,800 | 0.0% | $235 / Sq Ft |
| 05/20/2025 05/20/25 | For Sale | $409,900 | +26.1% | $235 / Sq Ft |
| 08/23/2022 08/23/22 | Sold | $325,000 | 0.0% | $186 / Sq Ft |
| 07/19/2022 07/19/22 | Pending | -- | -- | -- |
| 07/16/2022 07/16/22 | For Sale | $325,000 | +85.7% | $186 / Sq Ft |
| 05/07/2020 05/07/20 | Sold | $175,000 | 0.0% | $101 / Sq Ft |
| 04/07/2020 04/07/20 | Pending | -- | -- | -- |
| 03/15/2020 03/15/20 | For Sale | $175,000 | -- | $101 / Sq Ft |
Tax History Compared to Growth
Tax History
| Year | Tax Paid | Tax Assessment Tax Assessment Total Assessment is a certain percentage of the fair market value that is determined by local assessors to be the total taxable value of land and additions on the property. | Land | Improvement |
|---|---|---|---|---|
| 2024 | $145 | $12,913 | $3,200 | $9,713 |
| 2023 | $145 | $19,370 | $4,800 | $14,570 |
| 2022 | $1,577 | $8,520 | $1,800 | $6,720 |
| 2021 | $4,757 | $8,520 | $1,800 | $6,720 |
| 2020 | $1,118 | $5,530 | $1,000 | $4,530 |
| 2019 | $1,083 | $5,530 | $1,000 | $4,530 |
| 2018 | $956 | $5,530 | $1,000 | $4,530 |
| 2017 | $950 | $5,530 | $1,000 | $4,530 |
| 2016 | $940 | $5,530 | $1,000 | $4,530 |
| 2015 | $937 | $5,530 | $1,000 | $4,530 |
| 2014 | $1,025 | $157,500 | $0 | $0 |
Agents Affiliated with this Home
-
Howard Dobbins

Seller's Agent in 2025
Howard Dobbins
EXP Realty LLC
(843) 514-2534
124 Total Sales
-
Josh Romine
J
Seller's Agent in 2022
Josh Romine
Steward Charleston Realty, LLC
(843) 998-4423
19 Total Sales
-
Adrienne Hamby
A
Seller Co-Listing Agent in 2022
Adrienne Hamby
Steward Charleston Realty, LLC
(843) 998-4423
5 Total Sales
-
Billy Simons

Buyer's Agent in 2022
Billy Simons
Trident Real Estate, LLC
(843) 301-9459
143 Total Sales
-
Amy Barresi
A
Seller's Agent in 2020
Amy Barresi
AgentOwned Realty Preferred Group
(864) 940-1202
16 Total Sales
Map
Source: CHS Regional MLS
MLS Number: 22019132
APN: 181-11-10-037
- 5359 Curtisston Ct
- 123 Lewisfield Dr
- 113 Broadmarsh Ct
- 119 Scottswood Dr
- 7945 Edgebrook Cir Unit B
- 7950 Parklane Ct Unit C
- 7940 Parklane Ct Unit F
- 7955 Timbercreek Ln Unit 1807 (G)
- 7965 Edgebrook Cir Unit F
- 7935 Edgebrook Cir Unit 2202
- 103 Windsor Ct
- 7945 Parklane Ct Unit C
- 7920 Parklane Ct Unit H
- 106 Scottswood Dr
- 7921 Cricket Ct Unit 305 E
- 7911 Windfern Ct Unit 1502
- 7935 Parklane Ct Unit A
- 7943 Vermont Rd
- 7920 River Birch Ln
- 7896 Montview Rd
