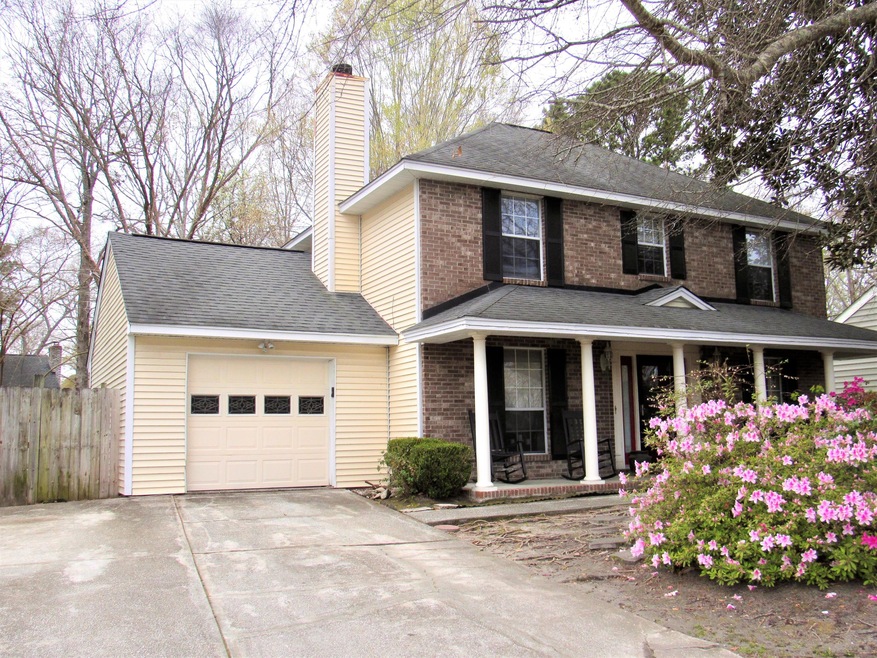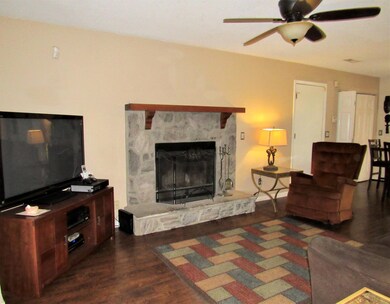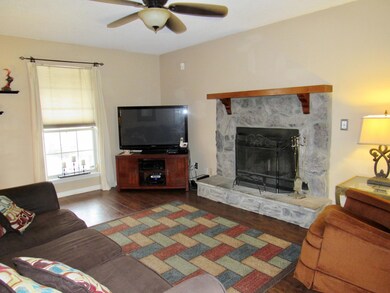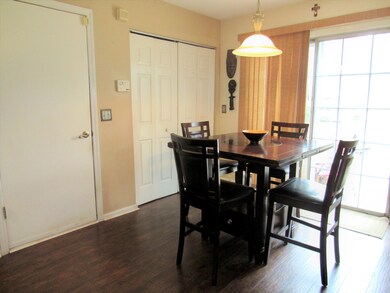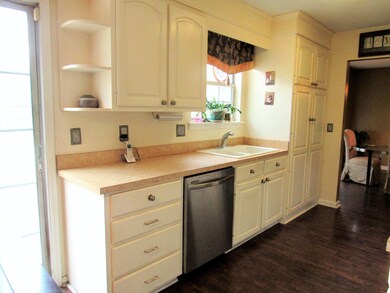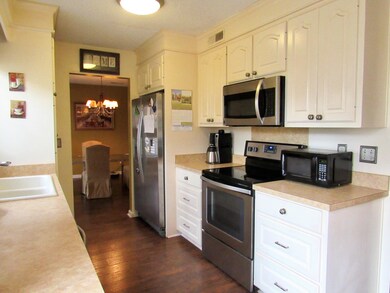
529 Laurel Ridge Rd North Charleston, SC 29418
Highlights
- Spa
- Wooded Lot
- Separate Formal Living Room
- Fort Dorchester High School Rated A-
- Traditional Architecture
- Formal Dining Room
About This Home
As of August 2022Lovely 3 BDR/2.5BA home in ARCHDALE LANDING, North Charleston's popular, family-friendly neighborhood, located in the desirable D2 School District. Traditional floor plan features family room, eat-in kitchen, separate dining, formal living, laundry, and half bath on lower level. S/S appliances, pantry, and kitchen sink window. Wood burning FP in family room. Sliding glass doors off kitchen lead to large, private fenced-in backyard and patio. All 3 bedrooms are located upstairs, including a full hallway bath. Upstairs master ensuite has two walk-in closets, one is currently being used an office space. Hardwoods throughout the lower level with carpet upstairs. Refrigerator and Hot tub convey. Home is being sold AS-IS and priced to sell. Sellers will not pay for any repairs.Minutes to shopping, restaurants, CHS Air Force Base, Boeing, Bosch, and airport. Offers must be accompanied by a lender pre-approval letter or proof of funds.
All information is deemed to be reliable but not guaranteed. Buyer to confirm all info to include but not limited to sq ft, schools, lot size, and condition of home.
Last Agent to Sell the Property
AgentOwned Realty Preferred Group License #84096 Listed on: 03/15/2020

Home Details
Home Type
- Single Family
Est. Annual Taxes
- $145
Year Built
- Built in 1988
Lot Details
- 9,583 Sq Ft Lot
- Privacy Fence
- Wood Fence
- Level Lot
- Wooded Lot
HOA Fees
- $4 Monthly HOA Fees
Parking
- 1 Car Attached Garage
- Garage Door Opener
Home Design
- Traditional Architecture
- Brick Exterior Construction
- Slab Foundation
- Architectural Shingle Roof
- Vinyl Siding
Interior Spaces
- 1,725 Sq Ft Home
- 2-Story Property
- Smooth Ceilings
- Ceiling Fan
- Wood Burning Fireplace
- Thermal Windows
- Insulated Doors
- Family Room with Fireplace
- Separate Formal Living Room
- Formal Dining Room
- Laundry Room
Kitchen
- Eat-In Kitchen
- Dishwasher
Flooring
- Laminate
- Ceramic Tile
Bedrooms and Bathrooms
- 3 Bedrooms
- Walk-In Closet
Outdoor Features
- Spa
- Patio
- Front Porch
Schools
- Windsor Hill Elementary School
- Oakbrook Middle School
- Ft. Dorchester High School
Utilities
- Cooling Available
- Forced Air Heating System
- Heat Pump System
Community Details
- Archdale Landing Subdivision
Ownership History
Purchase Details
Home Financials for this Owner
Home Financials are based on the most recent Mortgage that was taken out on this home.Purchase Details
Home Financials for this Owner
Home Financials are based on the most recent Mortgage that was taken out on this home.Purchase Details
Home Financials for this Owner
Home Financials are based on the most recent Mortgage that was taken out on this home.Purchase Details
Home Financials for this Owner
Home Financials are based on the most recent Mortgage that was taken out on this home.Similar Homes in the area
Home Values in the Area
Average Home Value in this Area
Purchase History
| Date | Type | Sale Price | Title Company |
|---|---|---|---|
| Deed | $325,000 | -- | |
| Deed | $175,000 | None Available | |
| Deed | $159,500 | -- | |
| Warranty Deed | $171,000 | None Available |
Mortgage History
| Date | Status | Loan Amount | Loan Type |
|---|---|---|---|
| Open | $325,000 | VA | |
| Previous Owner | $135,000 | New Conventional | |
| Previous Owner | $144,000 | Adjustable Rate Mortgage/ARM | |
| Previous Owner | $157,380 | FHA | |
| Previous Owner | $171,000 | Adjustable Rate Mortgage/ARM |
Property History
| Date | Event | Price | Change | Sq Ft Price |
|---|---|---|---|---|
| 06/29/2025 06/29/25 | Price Changed | $409,700 | 0.0% | $235 / Sq Ft |
| 06/27/2025 06/27/25 | Price Changed | $409,800 | 0.0% | $235 / Sq Ft |
| 05/20/2025 05/20/25 | For Sale | $409,900 | +26.1% | $235 / Sq Ft |
| 08/23/2022 08/23/22 | Sold | $325,000 | 0.0% | $186 / Sq Ft |
| 07/19/2022 07/19/22 | Pending | -- | -- | -- |
| 07/16/2022 07/16/22 | For Sale | $325,000 | +85.7% | $186 / Sq Ft |
| 05/07/2020 05/07/20 | Sold | $175,000 | 0.0% | $101 / Sq Ft |
| 04/07/2020 04/07/20 | Pending | -- | -- | -- |
| 03/15/2020 03/15/20 | For Sale | $175,000 | -- | $101 / Sq Ft |
Tax History Compared to Growth
Tax History
| Year | Tax Paid | Tax Assessment Tax Assessment Total Assessment is a certain percentage of the fair market value that is determined by local assessors to be the total taxable value of land and additions on the property. | Land | Improvement |
|---|---|---|---|---|
| 2024 | $145 | $12,913 | $3,200 | $9,713 |
| 2023 | $145 | $19,370 | $4,800 | $14,570 |
| 2022 | $1,577 | $8,520 | $1,800 | $6,720 |
| 2021 | $4,757 | $8,520 | $1,800 | $6,720 |
| 2020 | $1,118 | $5,530 | $1,000 | $4,530 |
| 2019 | $1,083 | $5,530 | $1,000 | $4,530 |
| 2018 | $956 | $5,530 | $1,000 | $4,530 |
| 2017 | $950 | $5,530 | $1,000 | $4,530 |
| 2016 | $940 | $5,530 | $1,000 | $4,530 |
| 2015 | $937 | $5,530 | $1,000 | $4,530 |
| 2014 | $1,025 | $157,500 | $0 | $0 |
Agents Affiliated with this Home
-
Howard Dobbins

Seller's Agent in 2025
Howard Dobbins
EXP Realty LLC
(843) 514-2534
124 Total Sales
-
Josh Romine
J
Seller's Agent in 2022
Josh Romine
Steward Charleston Realty, LLC
(843) 998-4423
19 Total Sales
-
Adrienne Hamby
A
Seller Co-Listing Agent in 2022
Adrienne Hamby
Steward Charleston Realty, LLC
(843) 998-4423
5 Total Sales
-
Billy Simons

Buyer's Agent in 2022
Billy Simons
Trident Real Estate, LLC
(843) 301-9459
143 Total Sales
-
Amy Barresi
A
Seller's Agent in 2020
Amy Barresi
AgentOwned Realty Preferred Group
(864) 940-1202
16 Total Sales
Map
Source: CHS Regional MLS
MLS Number: 20007515
APN: 181-11-10-037
- 5359 Curtisston Ct
- 123 Lewisfield Dr
- 113 Broadmarsh Ct
- 119 Scottswood Dr
- 7945 Edgebrook Cir Unit B
- 7950 Parklane Ct Unit C
- 7940 Parklane Ct Unit F
- 7955 Timbercreek Ln Unit 1807 (G)
- 7965 Edgebrook Cir Unit F
- 7935 Edgebrook Cir Unit 2202
- 103 Windsor Ct
- 7945 Parklane Ct Unit C
- 7920 Parklane Ct Unit H
- 106 Scottswood Dr
- 7921 Cricket Ct Unit 305 E
- 7911 Windfern Ct Unit 1502
- 7935 Parklane Ct Unit A
- 7943 Vermont Rd
- 7920 River Birch Ln
- 7896 Montview Rd
