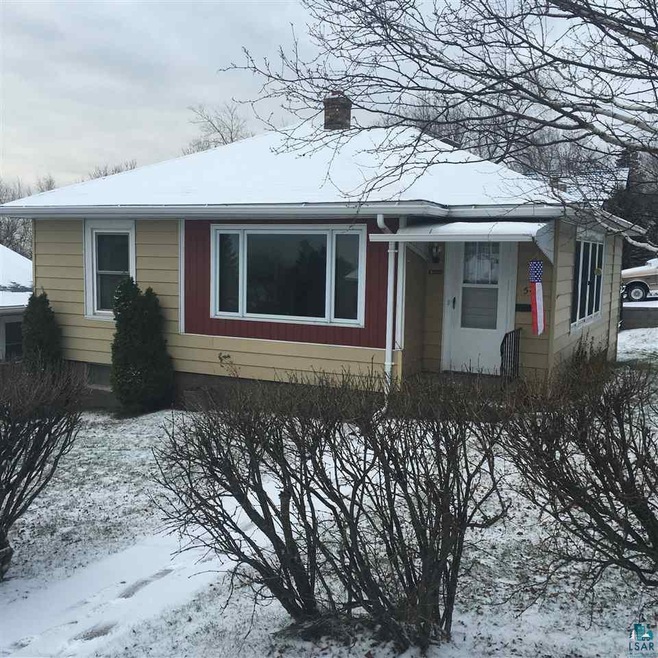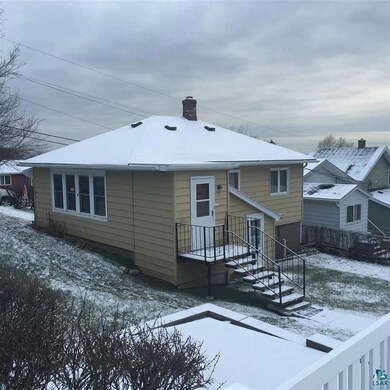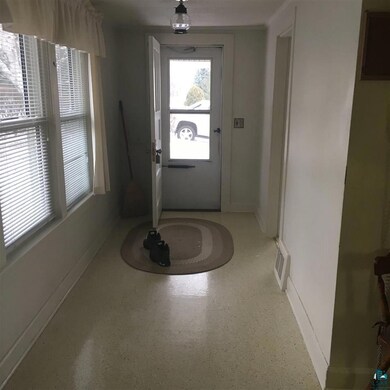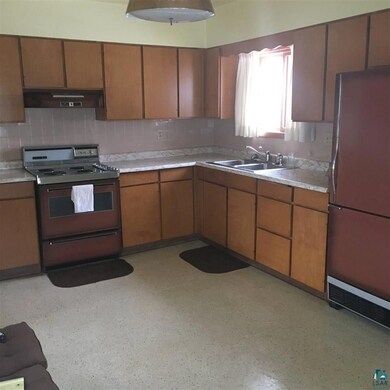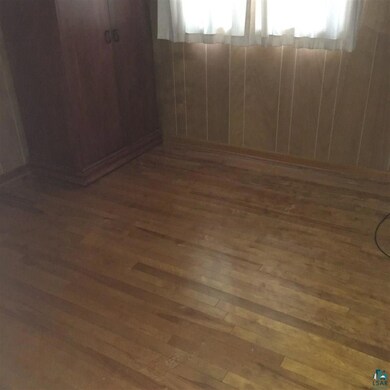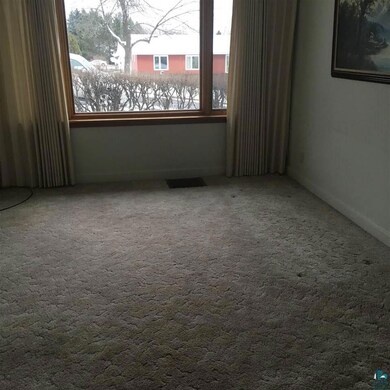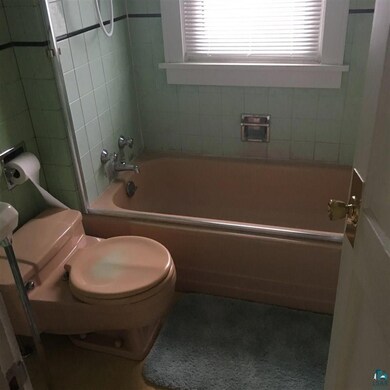
529 N 11th Ave W Duluth, MN 55806
Central Hillside NeighborhoodEstimated Value: $173,000 - $193,000
2
Beds
1
Bath
743
Sq Ft
$247/Sq Ft
Est. Value
Highlights
- Ranch Style House
- 1 Car Detached Garage
- Views
- Wood Flooring
- Eat-In Kitchen
- Living Room
About This Home
As of January 2016Cute well maintained home in Observation Hill area. Home features newer windows, furnace, and roof. Corner lot, 1 car garage, patio area, central a.c. and hardwood floors under the carpet. Home needs some updating...but it's in great condition!
Home Details
Home Type
- Single Family
Est. Annual Taxes
- $861
Year Built
- Built in 1924
Lot Details
- 3,485 Sq Ft Lot
- Lot Dimensions are 37.5x100
- Lot Has A Rolling Slope
Parking
- 1 Car Detached Garage
Home Design
- Ranch Style House
- Concrete Foundation
- Wood Frame Construction
- Asphalt Shingled Roof
- Metal Siding
Interior Spaces
- Living Room
- Combination Kitchen and Dining Room
- Unfinished Basement
- Basement Fills Entire Space Under The House
- Property Views
Kitchen
- Eat-In Kitchen
- Range
- Recirculated Exhaust Fan
Flooring
- Wood
- Tile
Bedrooms and Bathrooms
- 2 Bedrooms
- Bathroom on Main Level
- 1 Full Bathroom
Laundry
- Dryer
- Washer
Utilities
- Forced Air Heating and Cooling System
- Heating System Uses Natural Gas
- Gas Water Heater
Listing and Financial Details
- Assessor Parcel Number 010-1310-00290
Ownership History
Date
Name
Owned For
Owner Type
Purchase Details
Listed on
Nov 20, 2015
Closed on
Jan 7, 2016
Sold by
Williams George H and Jazdzewski Linda J
Bought by
Whight Keefe
Seller's Agent
Andrew Frielund
RE/MAX Results
Buyer's Agent
Tad Johnson
Avalon Alliance
List Price
$82,400
Sold Price
$82,400
Total Days on Market
4
Current Estimated Value
Home Financials for this Owner
Home Financials are based on the most recent Mortgage that was taken out on this home.
Estimated Appreciation
$101,121
Avg. Annual Appreciation
9.39%
Original Mortgage
$78,280
Outstanding Balance
$64,157
Interest Rate
3.93%
Mortgage Type
New Conventional
Estimated Equity
$127,315
Purchase Details
Closed on
Apr 8, 2015
Sold by
Williams Valerie Norleen and Williams George H
Bought by
Williams George H
Create a Home Valuation Report for This Property
The Home Valuation Report is an in-depth analysis detailing your home's value as well as a comparison with similar homes in the area
Similar Homes in Duluth, MN
Home Values in the Area
Average Home Value in this Area
Purchase History
| Date | Buyer | Sale Price | Title Company |
|---|---|---|---|
| Whight Keefe | $82,400 | Arrowhead Abstract & Title C |
Source: Public Records
Mortgage History
| Date | Status | Borrower | Loan Amount |
|---|---|---|---|
| Open | Whight Keefe | $78,280 |
Source: Public Records
Property History
| Date | Event | Price | Change | Sq Ft Price |
|---|---|---|---|---|
| 01/07/2016 01/07/16 | Sold | $82,400 | 0.0% | $111 / Sq Ft |
| 11/24/2015 11/24/15 | Pending | -- | -- | -- |
| 11/20/2015 11/20/15 | For Sale | $82,400 | -- | $111 / Sq Ft |
Source: Lake Superior Area REALTORS®
Tax History Compared to Growth
Tax History
| Year | Tax Paid | Tax Assessment Tax Assessment Total Assessment is a certain percentage of the fair market value that is determined by local assessors to be the total taxable value of land and additions on the property. | Land | Improvement |
|---|---|---|---|---|
| 2023 | $1,748 | $115,100 | $28,000 | $87,100 |
| 2022 | $1,060 | $106,900 | $26,200 | $80,700 |
| 2021 | $984 | $89,100 | $12,100 | $77,000 |
| 2020 | $1,010 | $85,700 | $11,700 | $74,000 |
| 2019 | $858 | $85,700 | $11,700 | $74,000 |
| 2018 | $760 | $77,400 | $11,700 | $65,700 |
| 2017 | $884 | $75,200 | $11,700 | $63,500 |
| 2016 | $868 | $10,200 | $10,200 | $0 |
| 2015 | $886 | $53,100 | $19,400 | $33,700 |
| 2014 | $879 | $53,100 | $19,400 | $33,700 |
Source: Public Records
Agents Affiliated with this Home
-
Andrew Frielund

Seller's Agent in 2016
Andrew Frielund
RE/MAX
(218) 348-0659
69 Total Sales
-
Tad Johnson
T
Buyer's Agent in 2016
Tad Johnson
Avalon Alliance
(218) 213-5001
1 in this area
8 Total Sales
Map
Source: Lake Superior Area REALTORS®
MLS Number: 6019390
APN: 010131000290
Nearby Homes
- 1202 W 8th St
- 1232 W 4th St
- 901 W 4th St
- 516 W 5th St
- 2221 W 3rd St
- 1721 W 2nd St
- 307 W 5th St
- 317 N 3rd Ave W Unit 317, 319, 321, 323
- 2007 W 3rd St
- 109 W 10th St
- 2222 W 4th St
- 1010 W 2nd St
- 112 E 5th St
- 610 N 24th Ave W
- 26 E Superior St
- 2 W 7th St
- 202 E 7th St
- 2406 W 1st St
- 429 N 26th Ave W
- 311 E Superior St
- 529 N 11th Ave W
- 527 N 11th Ave W
- 523 N 11th Ave W
- 521 N 11th Ave W
- 1114 W 6th St
- 1102 W Skyline Pkwy
- 1101 W 5th St
- 1105 W 5th St
- 1031 W 6th St
- 1109 W 5th St
- 1022 W 6th St
- 1027 W 6th St
- 1031 W 5th St
- 1023 W 6th St
- 1029 W 5th St
- 1126 W Skyline Pkwy
- 1018 W 6th St
- 508 N 12th Ave W
- 1017 W 5th St
- 429 N 11th Ave W
