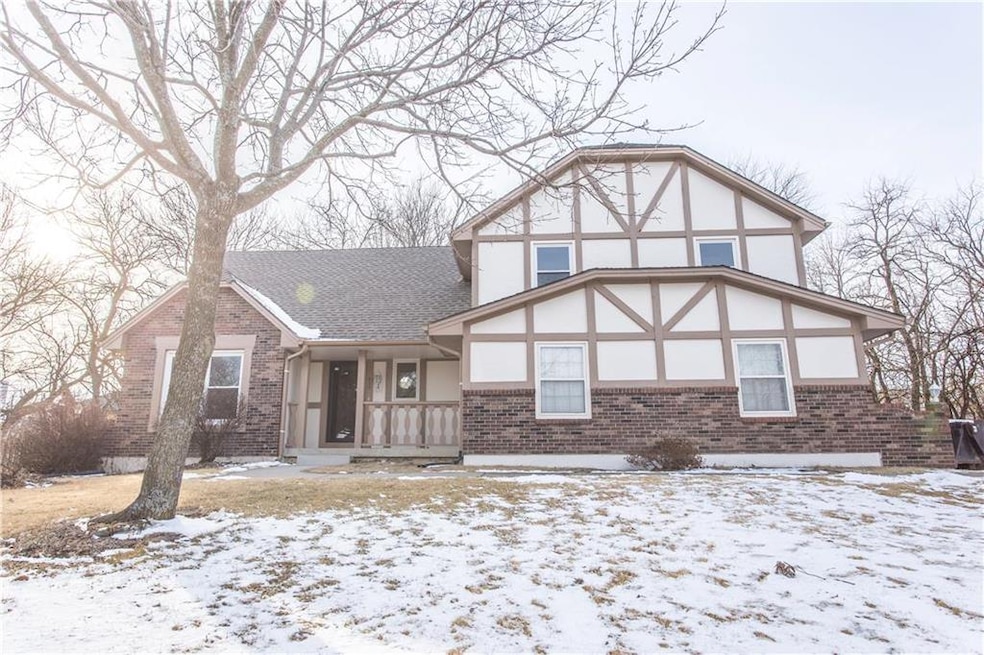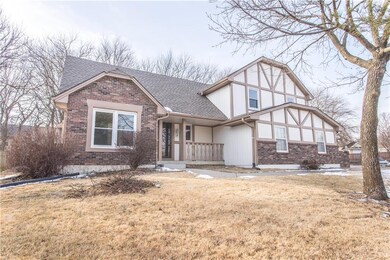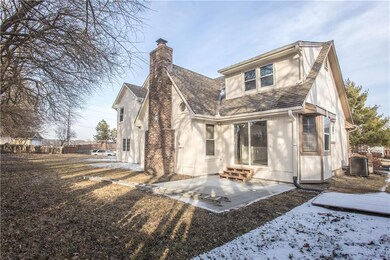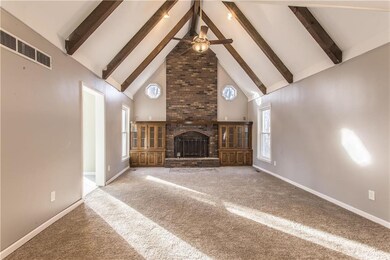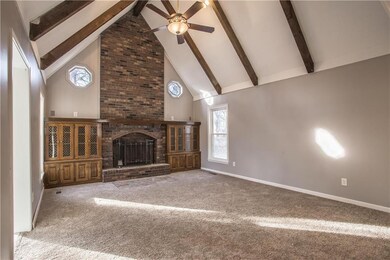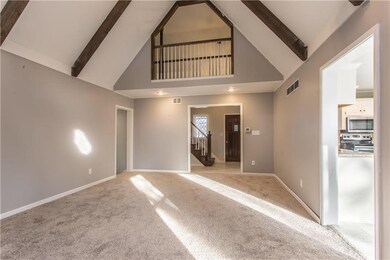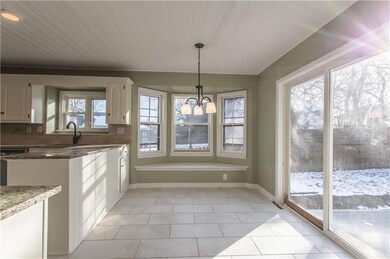
529 SW Windmill Ln Lees Summit, MO 64082
Highlights
- Recreation Room
- Vaulted Ceiling
- Formal Dining Room
- Trailridge Elementary School Rated A
- Granite Countertops
- Cul-De-Sac
About This Home
As of April 2018This house is full of characters: unique and practical floor plan, vaulted ceilings, fireplace with custom shelves. It's been completely remodeled and is ready for its new owner. Added attic insulation, new ex-painting, a new section of driveway and new patio, new in-painting (ceiling, wall, trims), new flooring (all new carpet, new tile), refinished kitchen cabinet, granite countertop and backsplash, new appliances, new master bathroom with double vanity. all new fixture and hardware throughout the house. due to seller's travel plan, there are still some items to be finished and all will be finished before closing, and buyer's repair requests will be finished as well.
Last Agent to Sell the Property
Platinum Realty LLC License #2017000884 Listed on: 01/30/2018

Home Details
Home Type
- Single Family
Est. Annual Taxes
- $2,031
Year Built
- Built in 1979
Lot Details
- Cul-De-Sac
- Partially Fenced Property
HOA Fees
- $15 Monthly HOA Fees
Parking
- 2 Car Attached Garage
- Side Facing Garage
Home Design
- Frame Construction
- Composition Roof
Interior Spaces
- Wet Bar: Ceramic Tiles, Shower Over Tub, Granite Counters, All Carpet, Ceiling Fan(s), Fireplace, Walk-In Closet(s)
- Built-In Features: Ceramic Tiles, Shower Over Tub, Granite Counters, All Carpet, Ceiling Fan(s), Fireplace, Walk-In Closet(s)
- Vaulted Ceiling
- Ceiling Fan: Ceramic Tiles, Shower Over Tub, Granite Counters, All Carpet, Ceiling Fan(s), Fireplace, Walk-In Closet(s)
- Skylights
- Shades
- Plantation Shutters
- Drapes & Rods
- Living Room with Fireplace
- Formal Dining Room
- Recreation Room
Kitchen
- Free-Standing Range
- Dishwasher
- Granite Countertops
- Laminate Countertops
- Disposal
Flooring
- Wall to Wall Carpet
- Linoleum
- Laminate
- Stone
- Ceramic Tile
- Luxury Vinyl Plank Tile
- Luxury Vinyl Tile
Bedrooms and Bathrooms
- 4 Bedrooms
- Cedar Closet: Ceramic Tiles, Shower Over Tub, Granite Counters, All Carpet, Ceiling Fan(s), Fireplace, Walk-In Closet(s)
- Walk-In Closet: Ceramic Tiles, Shower Over Tub, Granite Counters, All Carpet, Ceiling Fan(s), Fireplace, Walk-In Closet(s)
- Double Vanity
- Ceramic Tiles
Basement
- Sump Pump
- Laundry in Basement
Schools
- Trailridge Elementary School
- Lee's Summit West High School
Additional Features
- Enclosed patio or porch
- Forced Air Heating and Cooling System
Community Details
- Association fees include trash pick up
- Windemere Subdivision
Listing and Financial Details
- Exclusions: FENCE
- Assessor Parcel Number 70-910-03-12-00-0-00-000
Ownership History
Purchase Details
Purchase Details
Home Financials for this Owner
Home Financials are based on the most recent Mortgage that was taken out on this home.Purchase Details
Home Financials for this Owner
Home Financials are based on the most recent Mortgage that was taken out on this home.Purchase Details
Home Financials for this Owner
Home Financials are based on the most recent Mortgage that was taken out on this home.Purchase Details
Home Financials for this Owner
Home Financials are based on the most recent Mortgage that was taken out on this home.Purchase Details
Home Financials for this Owner
Home Financials are based on the most recent Mortgage that was taken out on this home.Similar Homes in Lees Summit, MO
Home Values in the Area
Average Home Value in this Area
Purchase History
| Date | Type | Sale Price | Title Company |
|---|---|---|---|
| Special Warranty Deed | -- | Stewart Title Guaranty | |
| Warranty Deed | -- | Stewart Title Co | |
| Warranty Deed | -- | Continental Title | |
| Interfamily Deed Transfer | -- | Platinum Title Llc | |
| Interfamily Deed Transfer | -- | Platinum Title Llc | |
| Warranty Deed | -- | Metro One Title | |
| Warranty Deed | -- | Metro One Title |
Mortgage History
| Date | Status | Loan Amount | Loan Type |
|---|---|---|---|
| Previous Owner | $161,273 | FHA | |
| Previous Owner | $160,000 | Purchase Money Mortgage | |
| Previous Owner | $126,000 | Purchase Money Mortgage |
Property History
| Date | Event | Price | Change | Sq Ft Price |
|---|---|---|---|---|
| 07/25/2025 07/25/25 | Price Changed | $315,000 | -3.9% | $178 / Sq Ft |
| 06/30/2025 06/30/25 | Price Changed | $327,900 | -2.1% | $185 / Sq Ft |
| 05/15/2025 05/15/25 | For Sale | $334,900 | +36.8% | $189 / Sq Ft |
| 04/24/2018 04/24/18 | Sold | -- | -- | -- |
| 01/30/2018 01/30/18 | For Sale | $244,800 | +52.0% | $138 / Sq Ft |
| 11/30/2015 11/30/15 | Sold | -- | -- | -- |
| 09/28/2015 09/28/15 | Pending | -- | -- | -- |
| 02/11/2015 02/11/15 | For Sale | $161,000 | -- | $91 / Sq Ft |
Tax History Compared to Growth
Tax History
| Year | Tax Paid | Tax Assessment Tax Assessment Total Assessment is a certain percentage of the fair market value that is determined by local assessors to be the total taxable value of land and additions on the property. | Land | Improvement |
|---|---|---|---|---|
| 2024 | $3,337 | $46,216 | $6,644 | $39,572 |
| 2023 | $3,313 | $46,216 | $6,479 | $39,737 |
| 2022 | $2,730 | $33,820 | $12,018 | $21,802 |
| 2021 | $2,787 | $33,820 | $12,018 | $21,802 |
| 2020 | $2,674 | $32,138 | $12,018 | $20,120 |
| 2019 | $2,601 | $32,138 | $12,018 | $20,120 |
| 2018 | $1,040,635 | $23,289 | $2,271 | $21,018 |
| 2017 | $2,031 | $23,289 | $2,271 | $21,018 |
| 2016 | $2,001 | $22,705 | $2,432 | $20,273 |
| 2014 | $1,917 | $21,327 | $2,426 | $18,901 |
Agents Affiliated with this Home
-
T
Seller's Agent in 2025
Tim Ray
HomeSmart Legacy
-
K
Seller's Agent in 2018
Keyan Cheng
Platinum Realty LLC
-
J
Buyer's Agent in 2018
Jennifer Fallon
KW KANSAS CITY METRO
-
C
Seller's Agent in 2015
Chad Novotny
EXP Realty LLC
-
B
Buyer's Agent in 2015
Brent Gieseke
Exit Realty Professionals
Map
Source: Heartland MLS
MLS Number: 2087767
APN: 70-910-03-12-00-0-00-000
- 3812 SW Windemere Dr
- 411 SW Windmill Ln
- 3920 SW Hidden Cove Dr
- 1700 SW 27th St
- 210 SW M 150 Hwy Hwy
- 3917 SW Windjammer Ct
- 3536 SW Dana Ave
- 3942 SW Linden Ln
- 3416 SW Regatta Dr
- 3945 SW Batten Dr
- 3311 SW Regatta Dr
- 4071 SW Royale Ct
- 3486 SW Wysteria Terrace
- 3329 SW Jessie Cir
- Vacant Lot 3 - SW M-150 Hwy
- 2144 Missouri 150
- 4112 SW Laharve Dr
- 4128 SW Minnesota Dr
- 1013 SW Arborfair Dr
- 4100 SW James Younger Dr
