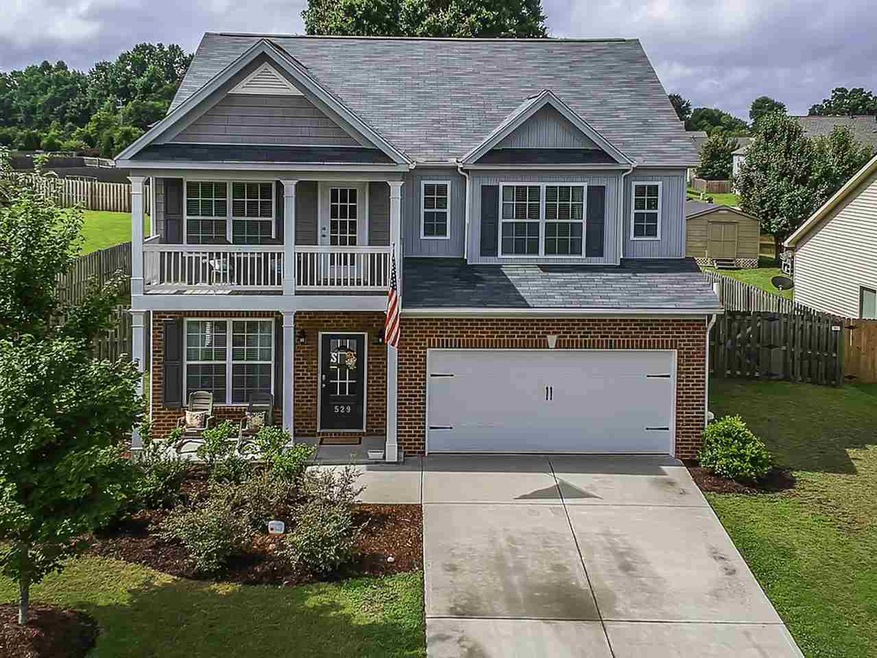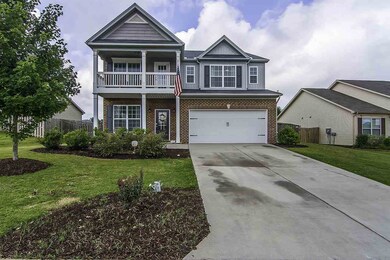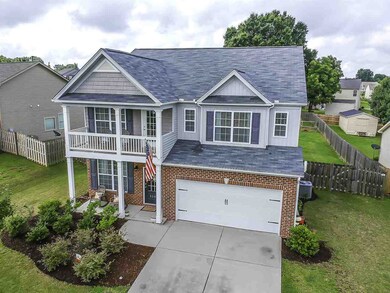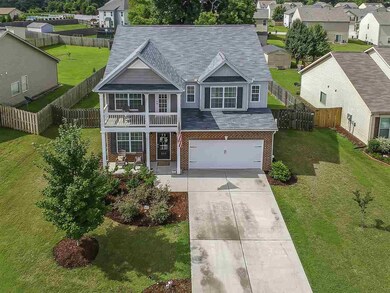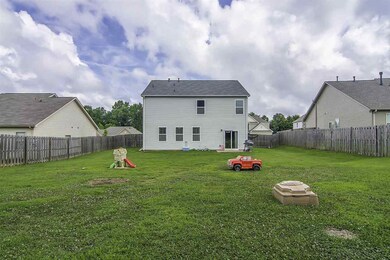
Estimated Value: $315,000 - $351,000
Highlights
- Open Floorplan
- Contemporary Architecture
- Solid Surface Countertops
- River Ridge Elementary School Rated A-
- Wood Flooring
- Community Pool
About This Home
As of August 2018In the quiet heart of Moore, 10 minutes from I-85 & I-26, is your spacious 3BR, 2.5BA, home; perfectly located just minutes from River Falls Golf Course, the Tyger River YMCA and Park, and the shopping, commerce, and entertainment of Spartanburg, Greer, and downtown Greenville. Neighborhood amenities include a pool with clubhouse/picnic pavilion and no through streets. The home itself sits on a level lot with a double-wide cement driveway leading to the 2-car attached garage. The front façade is upgraded with brick and columns that flank a private, second-floor balcony and create a sweet covered porch over the front entrance. Just inside, a two-story foyer allows natural light to flow thru the open floor plan including the formal dining room, kitchen, and great room. The carpet in the great room and cased openings provide easy visibility and a subtle distinction to each space. The formal dining room has wainscoting, highlighted by a large double window. A few steps away is the kitchen with a center, eat-in, bar-topped island that overlooks the casual dining area and great room. The granite countertops wrap around the perimeter to the large panty. Perfect for entertaining, the kitchen is complete with recessed lighting and stainless-steel GE appliances, including a smooth-top range and built-in microwave. The den/great room is perfect for relaxing in front of the gas-log fireplace with an upper-chase and mantel wired with an outlet for mounting your TV and hiding chords. The high ceiling has ceiling fan/light combo. More windows flank the fireplace and sliding glass doors sit to the right, leading out to the back patio overlooking a large, fully-fenced-in back yard. Back inside, the first floor includes the powder-bath, a coat closet, and even more storage space in the garage. The Master Suite, 2 additional BRs, and additional full BA are all larger than standard size and conveniently located on the second floor with the laundry room. The Master BR is over 500sqft with sitting-room, trey-ceiling, walk-in closet, and enormous ensuite bath. The 5-piece master bath includes double vanities, garden tub, separate shower, and lavatory. The 2 additional BRs have walk-in closets, share easy access to the additional full BA, and one even has private access to the upper balcony. In addition to this home’s comfortably expansive spaces, it is complete with low-maintenance, high-quality touches including tilt-out insulated windows, disappearing attic stairs, and smooth ceilings. This home’s amazing location, amenities, design upgrades, and quality construction could be yours!
Home Details
Home Type
- Single Family
Est. Annual Taxes
- $977
Year Built
- Built in 2014
Lot Details
- 0.27 Acre Lot
- Lot Dimensions are 70 x 171
- Fenced Yard
- Level Lot
HOA Fees
- $38 Monthly HOA Fees
Home Design
- Contemporary Architecture
- Brick Veneer
- Slab Foundation
- Composition Shingle Roof
- Vinyl Siding
Interior Spaces
- 2,634 Sq Ft Home
- 2-Story Property
- Open Floorplan
- Tray Ceiling
- Smooth Ceilings
- Ceiling Fan
- Gas Log Fireplace
- Tilt-In Windows
- Sitting Room
- Fire and Smoke Detector
Kitchen
- Self-Cleaning Convection Oven
- Electric Oven
- Electric Cooktop
- Microwave
- Dishwasher
- Solid Surface Countertops
Flooring
- Wood
- Carpet
- Vinyl
Bedrooms and Bathrooms
- 3 Bedrooms
- Primary bedroom located on second floor
- Walk-In Closet
- Dressing Area
- Primary Bathroom is a Full Bathroom
- Double Vanity
- Bathtub
- Garden Bath
- Separate Shower
Attic
- Storage In Attic
- Pull Down Stairs to Attic
Parking
- 2 Car Garage
- Parking Storage or Cabinetry
- Driveway
Outdoor Features
- Balcony
- Front Porch
Schools
- River Ridge Elementary School
- Florence Chapel Middle School
- Byrnes High School
Utilities
- Forced Air Heating and Cooling System
- Heating System Uses Natural Gas
- Underground Utilities
- Gas Water Heater
- Cable TV Available
Community Details
Overview
- Association fees include common area, pool, street lights
- Built by D R Horton
Recreation
- Community Pool
Ownership History
Purchase Details
Home Financials for this Owner
Home Financials are based on the most recent Mortgage that was taken out on this home.Purchase Details
Home Financials for this Owner
Home Financials are based on the most recent Mortgage that was taken out on this home.Similar Homes in Moore, SC
Home Values in the Area
Average Home Value in this Area
Purchase History
| Date | Buyer | Sale Price | Title Company |
|---|---|---|---|
| Mascolo Daniel S | $201,000 | None Available | |
| Sandoval Ii James R | $181,998 | -- |
Mortgage History
| Date | Status | Borrower | Loan Amount |
|---|---|---|---|
| Open | Mascolo Daniel S | $197,500 | |
| Closed | Mascolo Daniel S | $194,938 | |
| Closed | Mascolo Daniel S | $197,359 | |
| Previous Owner | Sandoval Ii James R | $180,539 | |
| Previous Owner | Sandoval Ii James R | $181,998 |
Property History
| Date | Event | Price | Change | Sq Ft Price |
|---|---|---|---|---|
| 08/17/2018 08/17/18 | Sold | $201,000 | +1.0% | $76 / Sq Ft |
| 07/07/2018 07/07/18 | For Sale | $199,000 | -- | $76 / Sq Ft |
Tax History Compared to Growth
Tax History
| Year | Tax Paid | Tax Assessment Tax Assessment Total Assessment is a certain percentage of the fair market value that is determined by local assessors to be the total taxable value of land and additions on the property. | Land | Improvement |
|---|---|---|---|---|
| 2024 | $1,353 | $9,246 | $1,188 | $8,058 |
| 2023 | $1,353 | $9,246 | $1,188 | $8,058 |
| 2022 | $1,220 | $8,040 | $1,000 | $7,040 |
| 2021 | $1,220 | $8,040 | $1,000 | $7,040 |
| 2020 | $1,197 | $8,040 | $1,000 | $7,040 |
| 2019 | $4,367 | $7,316 | $1,000 | $6,316 |
| 2018 | $1,058 | $7,316 | $1,000 | $6,316 |
| 2017 | $1,017 | $7,268 | $1,000 | $6,268 |
| 2016 | $977 | $7,268 | $1,000 | $6,268 |
| 2015 | $962 | $10,902 | $1,500 | $9,402 |
| 2014 | $514 | $1,500 | $1,500 | $0 |
Agents Affiliated with this Home
-
RICHARD BLEA
R
Seller's Agent in 2018
RICHARD BLEA
Ponce Realty Group
(864) 804-1980
3 in this area
91 Total Sales
Map
Source: Multiple Listing Service of Spartanburg
MLS Number: SPN253417
APN: 5-38-00-020.27
- 325 Victory Ln
- 154 Poplar Knoll Dr
- 618 Bethany Church Rd
- 150 Barley Mill Rd
- 318 Ashwood Ct
- 1765 Lightwood Knot Rd
- 110 Miller Springs Dr
- 00 Blackwood Store Rd
- 171 Kuhn Rd
- 807 Lynshire Ln
- 343 Collin Rogers Dr
- 334 Rexford Dr
- 3154 Hickory Ridge Trail
- 1215 Cherry Orchard Rd
- 3150 Hickory Ridge Trail
- 1536 Rivermeade Dr
- 3145 Hickory Ridge Trail
- 3138 Hickory Ridge Trail
- 441 Rexford Dr
- 445 Rexford Dr
- 529 Willow Bank Landing
- 533 Willow Bank Landing
- 525 Willow Bank Landing
- 537 Willow Bank Landing
- 536 Willow Bank Landing
- 521 Willow Bank Landing
- 528 Willow Bank Landing
- 532 Willow Bank Landing
- 524 Willow Bank Landing
- 541 Willow Bank Landing
- 520 Willow Bank Landing
- 308 Victory Ln
- 517 Willow Bank Landing
- 540 Willow Bank Landing
- 312 Victory Ln
- 316 Victory Ln
- 544 Willow Bank Landing
- 545 Willow Bank Landing
- 304 Victory Ln
- 320 Victory Ln
