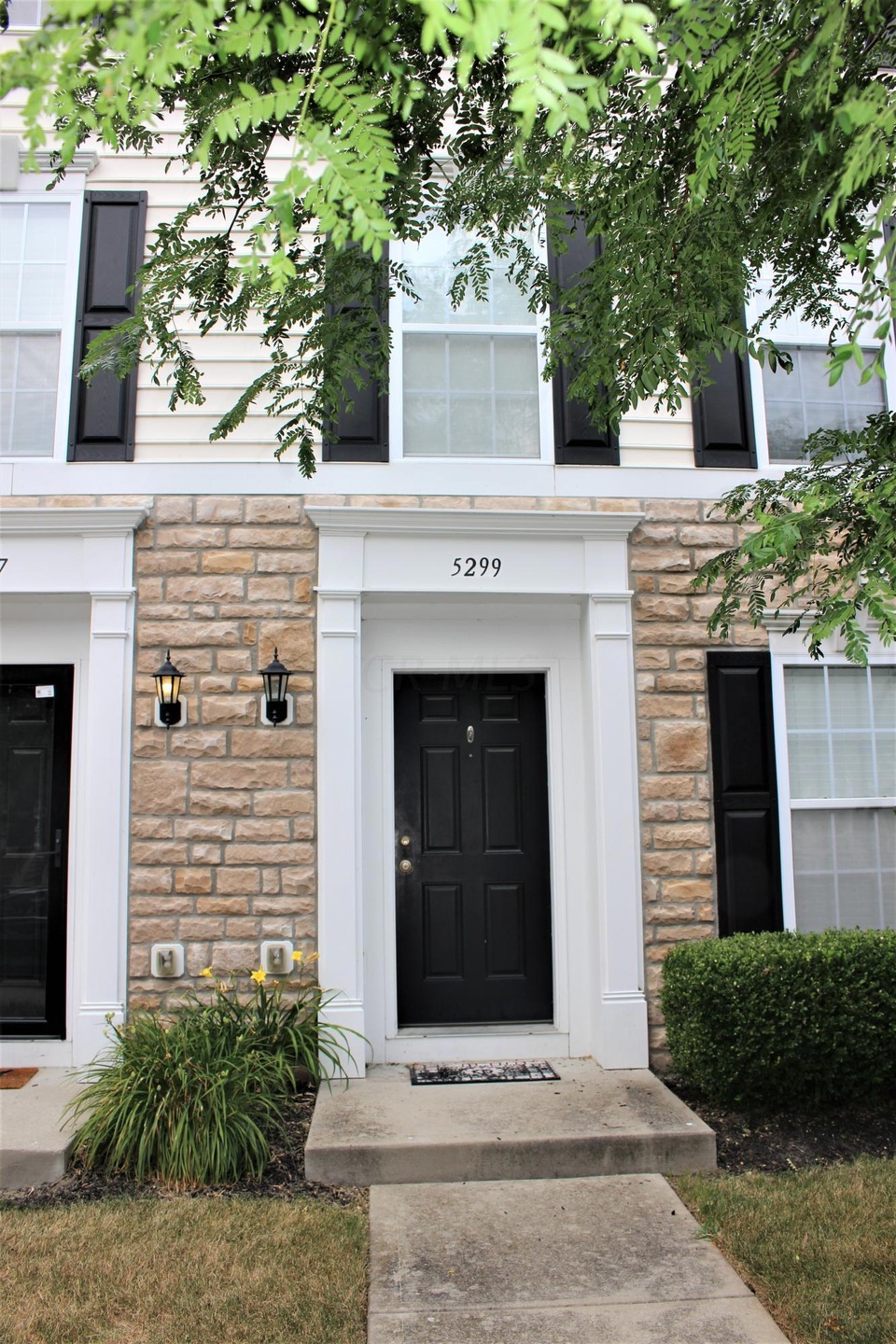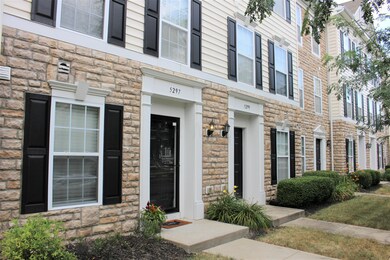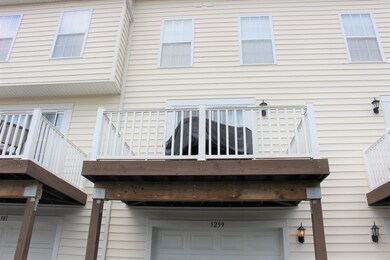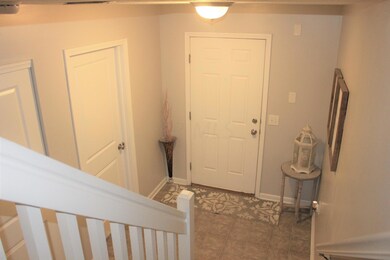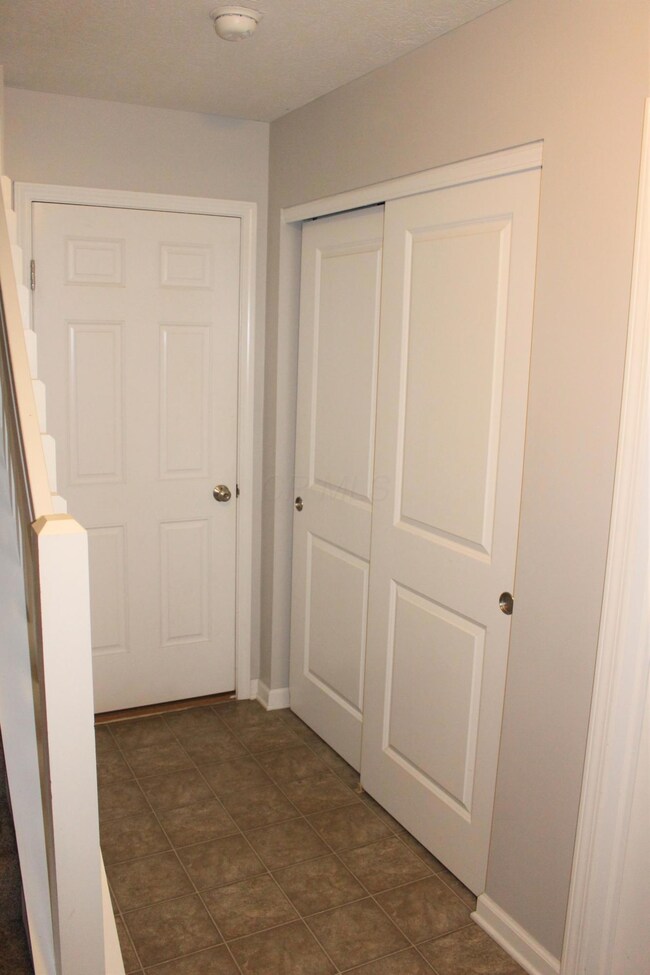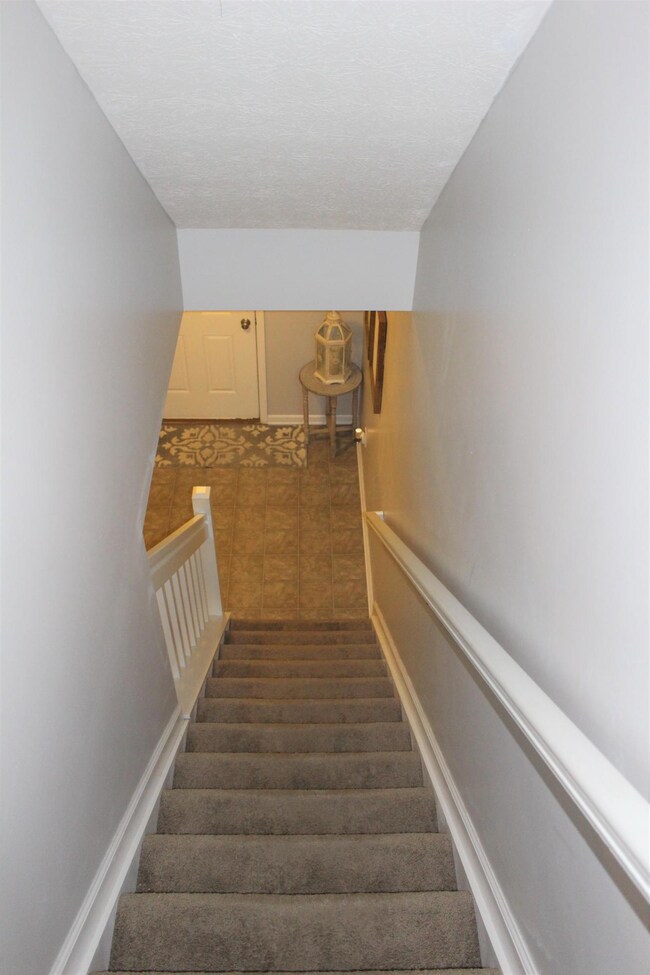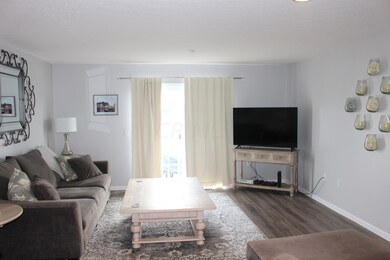
5299 Berthold Pass Dr Unit 44-529 Hilliard, OH 43026
Tuttle West NeighborhoodEstimated Value: $275,000 - $285,000
Highlights
- Fitness Center
- Deck
- Sport Court
- Clubhouse
- Community Pool
- Balcony
About This Home
As of August 2020This very well maintained 2 bedroom, 2.5 bath condo is looking for new owners in the highly desirable community of Falls at Hayden Run! On the main level you will find a gorgeous kitchen that overlooks the spacious living room. The main level also has a half bath off of the kitchen and deck off the living room. In the lower level you will find the entry way, laundry room, and access to the 1 car attached garage. The upstairs features two master suites, both with attached full bathrooms. With updated flooring on the main level and fresh neutral paint throughout, this one is ready to move right in!
Last Agent to Sell the Property
Robert Myers
Coldwell Banker Realty Listed on: 07/06/2020
Last Buyer's Agent
Rosa Ambe
Weichert,RealtorsLangley-Campb
Property Details
Home Type
- Condominium
Est. Annual Taxes
- $3,662
Year Built
- Built in 2010
Lot Details
- 1 Common Wall
- Irrigation
HOA Fees
- $175 Monthly HOA Fees
Parking
- 1 Car Attached Garage
Home Design
- Slab Foundation
- Vinyl Siding
- Stone Exterior Construction
Interior Spaces
- 1,288 Sq Ft Home
- 3-Story Property
- Insulated Windows
Kitchen
- Electric Range
- Microwave
- Dishwasher
Flooring
- Carpet
- Laminate
- Vinyl
Bedrooms and Bathrooms
- 2 Bedrooms
- 2.5 Bathrooms
Laundry
- Laundry on lower level
- Electric Dryer Hookup
Outdoor Features
- Balcony
- Deck
Utilities
- Forced Air Heating and Cooling System
- Heating System Uses Gas
Listing and Financial Details
- Assessor Parcel Number 010-291444
Community Details
Overview
- Association fees include lawn care, insurance, snow removal
- Association Phone (614) 686-7775
- Falls At Hayden Run HOA
- On-Site Maintenance
Amenities
- Clubhouse
- Recreation Room
Recreation
- Sport Court
- Fitness Center
- Community Pool
- Bike Trail
- Snow Removal
Ownership History
Purchase Details
Home Financials for this Owner
Home Financials are based on the most recent Mortgage that was taken out on this home.Purchase Details
Home Financials for this Owner
Home Financials are based on the most recent Mortgage that was taken out on this home.Purchase Details
Home Financials for this Owner
Home Financials are based on the most recent Mortgage that was taken out on this home.Similar Homes in the area
Home Values in the Area
Average Home Value in this Area
Purchase History
| Date | Buyer | Sale Price | Title Company |
|---|---|---|---|
| Ambe Nancy Jasqui | $191,000 | Crown Search Services | |
| Jett Megan | $128,500 | Mepcity Title | |
| Knotts Jenny L | $116,100 | None Available |
Mortgage History
| Date | Status | Borrower | Loan Amount |
|---|---|---|---|
| Open | Ambe Nancy Jasqui | $162,000 | |
| Previous Owner | Jett Megan | $19,000 | |
| Previous Owner | Jett Megan | $102,800 | |
| Previous Owner | Knotts Jenny L | $110,295 |
Property History
| Date | Event | Price | Change | Sq Ft Price |
|---|---|---|---|---|
| 08/07/2020 08/07/20 | Sold | $191,000 | +6.2% | $148 / Sq Ft |
| 07/06/2020 07/06/20 | For Sale | $179,900 | -- | $140 / Sq Ft |
Tax History Compared to Growth
Tax History
| Year | Tax Paid | Tax Assessment Tax Assessment Total Assessment is a certain percentage of the fair market value that is determined by local assessors to be the total taxable value of land and additions on the property. | Land | Improvement |
|---|---|---|---|---|
| 2024 | $4,027 | $89,740 | $17,500 | $72,240 |
| 2023 | $4,225 | $89,740 | $17,500 | $72,240 |
| 2022 | $3,481 | $62,310 | $8,090 | $54,220 |
| 2021 | $3,487 | $62,310 | $8,090 | $54,220 |
| 2020 | $3,468 | $62,310 | $8,090 | $54,220 |
| 2019 | $3,662 | $56,630 | $7,350 | $49,280 |
| 2018 | $1,894 | $56,630 | $7,350 | $49,280 |
| 2017 | $3,433 | $56,630 | $7,350 | $49,280 |
| 2016 | $2,921 | $41,580 | $7,070 | $34,510 |
| 2015 | $2,500 | $41,580 | $7,070 | $34,510 |
| 2014 | $2,507 | $41,580 | $7,070 | $34,510 |
| 2013 | $44 | $910 | $910 | $0 |
Agents Affiliated with this Home
-
R
Seller's Agent in 2020
Robert Myers
Coldwell Banker Realty
-
R
Buyer's Agent in 2020
Rosa Ambe
Weichert,RealtorsLangley-Campb
Map
Source: Columbus and Central Ohio Regional MLS
MLS Number: 220021868
APN: 010-291444
- 5290 Berthold Pass Dr
- 5629 Middle Falls St
- 0 Hayden Run Rd Unit Lot 5 224032104
- 5598 Middle Falls St
- 5346 Calypso Cascades Dr
- 5588 Bow Falls Blvd Unit 35-558
- 5649 Chippewa Falls St
- 5738 Hayden Run Blvd
- 5552 Crystal Falls St
- 5591 Mesa Falls St
- 5431 Goose Falls Dr
- 5900 Passage Creek Dr Unit 1806
- 5731 Passage Creek Dr
- 5442 Goose Falls Dr
- 5343 Mystic Falls Dr
- 5761 Trail Creek Dr
- 5167 Horseshoe Falls Dr
- 5685 Slater Ridge
- 5180 Wildcat Falls Dr
- 5316 Wabash River St
- 5299 Berthold Pass Dr Unit 44-529
- 5299 Berthold Pass Dr
- 5524 Sentinel Falls St Unit 4
- 5510 Sentinel Falls St Unit 4A-551
- 5512 Sentinel Falls St Unit 4A-551
- 5516 Sentinel Falls St Unit 4-5516
- 5524 Sentinel Falls St
- 5522 Sentinel Falls St
- 5510 Sentinel Falls St
- 5520 Sentinel Falls St
- 5522 Sentinel Falls St Unit 4-5522
- 5512 Sentinel Falls St
- 5516 Sentinel Falls St
- 5526 Sentinel Falls St
- 5301 Berthold Pass Dr Unit 44
- 5301 Berthold Pass Dr Unit 44-530
- 5303 Berthold Pass Dr
- 5305 Berthold Pass Dr Unit 44-530
- 5305 Berthold Pass Dr
- 5307 Berthold Pass Dr Unit 44-530
