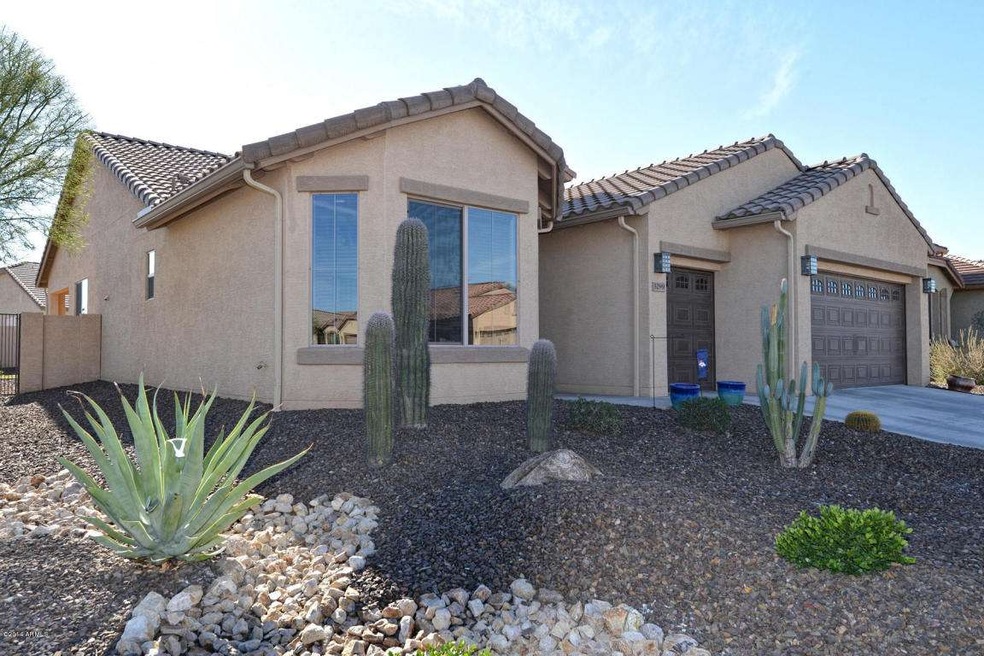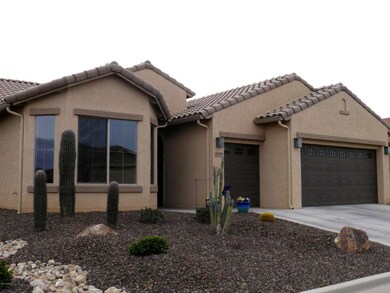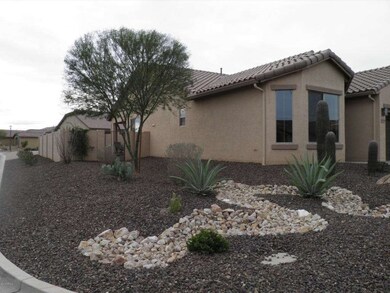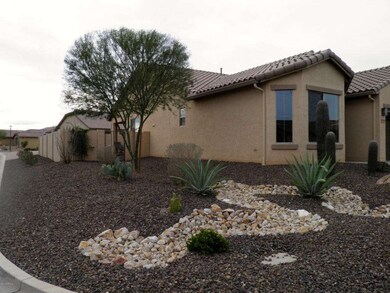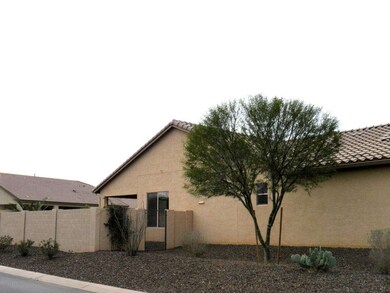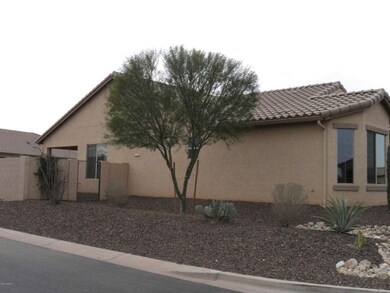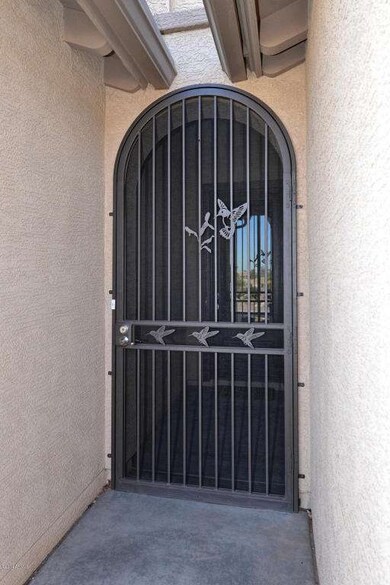
Estimated Value: $395,000 - $454,000
Highlights
- Golf Course Community
- Gated with Attendant
- Clubhouse
- Fitness Center
- RV Parking in Community
- Golf Cart Garage
About This Home
As of March 2014Beautiful 2010 Carmel home on a spacious corner homesite! Custom arched entry gate & stunning mahogany entry door welcome you. 11 Ft. ceilings,2 bedrooms, Den & 2.5 baths. Great room home with split bedrooms. The guest bedroom is extended 2 ft. & has a bay window with it's own private bathroom. Upgrades galore! Integra Block with Energy package. Golf cart garage & 2 car garage are extended 4 Ft. Mstr. bdrm has a bay window and an 8 ft. door onto the patio with a custom security door so you can leave it open at night to enjoy the perfect weather. This home is only three yrs new and owners only use it p.t. The kitchen is stunning with 36'' upper cabinets, granite counter tops, custom tile back splash,under cabinet lighting,under mount sink, SS appliance,tile floor throughout with upgraded carpet in the bedrooms. Laundry room cabinets and sink, upgraded lighting throughout,ceiling fans throughout, soft water system, R.O.,wood blinds, shade screens ( in garage) for all windows, gutters, side garage door,storage racks in garage and beautiful easy care desert landscaping with artificial grass in the back. LG bottom freezer refrigerator with programable screen (holds recipes, pictures etc.) & front load washer/dryer stay as gifts to buyer(as is no warranties)
Last Agent to Sell the Property
Rush & Associates Realty Brokerage Phone: 480-313-7529 License #BR508178000 Listed on: 02/01/2014
Home Details
Home Type
- Single Family
Est. Annual Taxes
- $2,400
Year Built
- Built in 2010
Lot Details
- 7,405 Sq Ft Lot
- Desert faces the front and back of the property
- Block Wall Fence
- Artificial Turf
- Corner Lot
- Sprinklers on Timer
HOA Fees
- $171 Monthly HOA Fees
Parking
- 2.5 Car Garage
- 2 Open Parking Spaces
- Garage Door Opener
- Golf Cart Garage
Home Design
- Wood Frame Construction
- Tile Roof
- Stucco
Interior Spaces
- 1,708 Sq Ft Home
- 1-Story Property
- Ceiling Fan
- Double Pane Windows
- Low Emissivity Windows
- Vinyl Clad Windows
- Solar Screens
Kitchen
- Eat-In Kitchen
- Built-In Microwave
- Kitchen Island
- Granite Countertops
Flooring
- Carpet
- Tile
Bedrooms and Bathrooms
- 2 Bedrooms
- 2.5 Bathrooms
- Dual Vanity Sinks in Primary Bathroom
Schools
- Adult Elementary And Middle School
- Adult High School
Utilities
- Refrigerated Cooling System
- Heating System Uses Natural Gas
Additional Features
- Raised Toilet
- Covered patio or porch
Listing and Financial Details
- Tax Lot 180
- Assessor Parcel Number 402-30-529
Community Details
Overview
- Association fees include ground maintenance, street maintenance
- Robson Ranch Association, Phone Number (520) 426-3345
- Built by Robson
- Robson Ranch Active Adult Community Subdivision, Carmel Floorplan
- RV Parking in Community
Amenities
- Clubhouse
- Recreation Room
Recreation
- Golf Course Community
- Tennis Courts
- Fitness Center
- Heated Community Pool
- Community Spa
- Bike Trail
Security
- Gated with Attendant
Ownership History
Purchase Details
Purchase Details
Home Financials for this Owner
Home Financials are based on the most recent Mortgage that was taken out on this home.Purchase Details
Home Financials for this Owner
Home Financials are based on the most recent Mortgage that was taken out on this home.Similar Homes in Eloy, AZ
Home Values in the Area
Average Home Value in this Area
Purchase History
| Date | Buyer | Sale Price | Title Company |
|---|---|---|---|
| Douglas And Mary Lizotte Revocable Trust | -- | None Listed On Document | |
| Lizotte Douglas | $249,500 | Old Republic Title Agency | |
| Obrian Timothy J | $251,771 | Old Republic Title Agency |
Mortgage History
| Date | Status | Borrower | Loan Amount |
|---|---|---|---|
| Previous Owner | Obrian Timothy J | $198,000 |
Property History
| Date | Event | Price | Change | Sq Ft Price |
|---|---|---|---|---|
| 03/31/2014 03/31/14 | Sold | $249,500 | 0.0% | $146 / Sq Ft |
| 02/20/2014 02/20/14 | Pending | -- | -- | -- |
| 02/01/2014 02/01/14 | For Sale | $249,500 | -- | $146 / Sq Ft |
Tax History Compared to Growth
Tax History
| Year | Tax Paid | Tax Assessment Tax Assessment Total Assessment is a certain percentage of the fair market value that is determined by local assessors to be the total taxable value of land and additions on the property. | Land | Improvement |
|---|---|---|---|---|
| 2025 | $2,815 | $34,723 | -- | -- |
| 2024 | $2,841 | $34,744 | -- | -- |
| 2023 | $2,841 | $27,598 | $5,184 | $22,414 |
| 2022 | $2,733 | $23,150 | $5,184 | $17,966 |
| 2021 | $2,913 | $20,648 | $0 | $0 |
| 2020 | $2,945 | $20,894 | $0 | $0 |
| 2019 | $2,838 | $20,165 | $0 | $0 |
| 2018 | $2,754 | $18,607 | $0 | $0 |
| 2017 | $2,972 | $19,934 | $0 | $0 |
| 2016 | $2,839 | $19,491 | $4,000 | $15,491 |
| 2014 | -- | $17,195 | $4,000 | $13,195 |
Agents Affiliated with this Home
-
Melissa Rush

Seller's Agent in 2014
Melissa Rush
Rush & Associates Realty
(480) 313-7529
7 in this area
54 Total Sales
-
Benjamin Eberhard

Buyer's Agent in 2014
Benjamin Eberhard
HomeSmart Lifestyles
(480) 204-0698
77 Total Sales
Map
Source: Arizona Regional Multiple Listing Service (ARMLS)
MLS Number: 5063322
APN: 402-30-529
- 5184 W Buckskin Dr
- 5376 N Comanche Dr
- 5181 W Buckskin Dr
- 5083 W Buckskin Dr
- 5251 W Posse Dr
- 5445 N Scottsdale Rd
- 5500 N Globe Dr
- 5161 N Scottsdale Rd
- 4853 W Tortoise Dr
- 5457 W Corral Dr
- 4826 W Tortoise Dr
- 4949 W Posse Dr
- 4756 W Nogales Way
- 4962 W Posse Dr
- 4975 W Gulch Dr
- 5328 N Cordes Dr
- 4863 W Picacho Dr
- 4751 W Pueblo Dr
- 5632 Bullhead Rd
- 5118 N Cordes Rd
- 5299 N Comanche Dr
- 5291 N Comanche Dr
- 5270 N Willcox Dr
- 5260 N Willcox Dr
- 5285 N Comanche Dr
- 5214 W Tortoise Dr
- 5222 W Tortoise Dr
- 5314 N Comanche Dr
- 5306 N Comanche Dr
- 5252 N Willcox Dr
- 5300 N Comanche Dr
- 5206 W Tortoise Dr
- 5277 N Comanche Dr
- 5324 N Comanche Dr
- 5292 N Comanche Dr
- 5193 W Nogales Way
- 5199 W Tortoise Dr Unit 6
- 5330 N Comanche Dr
- 5183 W Nogales Way
- 5286 N Comanche Dr
