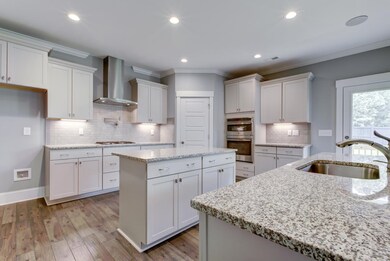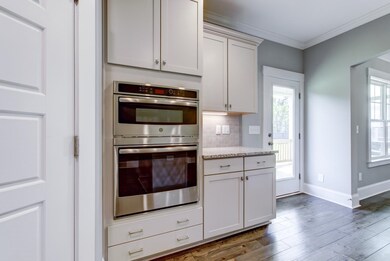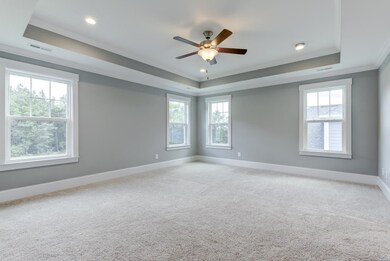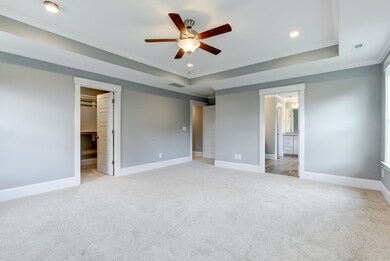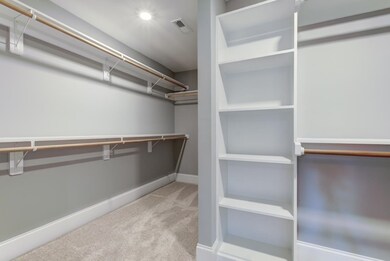
53 Airlie Place Ln Unit Home Site 9 Willow Spring, NC 27592
Pleasant Grove NeighborhoodEstimated Value: $594,000 - $672,599
Highlights
- New Construction
- 3.98 Acre Lot
- Deck
- Dixon Road Elementary School Rated A-
- Craftsman Architecture
- Loft
About This Home
As of February 2023WHO doesn't LOVE a 3 car GARAGE?! Our Warwick floor plan has just that, along with a GRAND entry that flows into a BRIGHT and AIRY Family Room. The dining room offers a COFFERED Ceiling and Butler's Pantry which FLOWS into a large spacious kitchen with DOUBLE islands! Your Outside OASIS awaits as you enjoy your deck with a view. Upstairs the primary bedroom and spa like bath create serenity, along with a large loft for movie night.
Home Details
Home Type
- Single Family
Est. Annual Taxes
- $3,822
Year Built
- Built in 2022 | New Construction
Lot Details
- 3.98 Acre Lot
Parking
- 3 Car Garage
Home Design
- Craftsman Architecture
- Slab Foundation
- Vinyl Siding
Interior Spaces
- 3,523 Sq Ft Home
- 2-Story Property
- Coffered Ceiling
- Tray Ceiling
- Gas Log Fireplace
- Entrance Foyer
- Family Room
- Dining Room
- Loft
- Sun or Florida Room
- Crawl Space
- Pull Down Stairs to Attic
- Laundry on upper level
Kitchen
- Electric Cooktop
- Quartz Countertops
Flooring
- Carpet
- Tile
- Luxury Vinyl Tile
Bedrooms and Bathrooms
- 3 Bedrooms
- Soaking Tub
- Walk-in Shower
Outdoor Features
- Deck
- Patio
Schools
- Dixon Road Elementary School
- Mcgees Crossroads Middle School
- W Johnston High School
Utilities
- Zoned Cooling
- Heat Pump System
- Electric Water Heater
Community Details
- No Home Owners Association
- Built by Mungo Homes
- Airlie Place Subdivision, Warwick A Floorplan
Ownership History
Purchase Details
Home Financials for this Owner
Home Financials are based on the most recent Mortgage that was taken out on this home.Similar Homes in the area
Home Values in the Area
Average Home Value in this Area
Purchase History
| Date | Buyer | Sale Price | Title Company |
|---|---|---|---|
| Bennett David Dwayne | $599,500 | -- |
Mortgage History
| Date | Status | Borrower | Loan Amount |
|---|---|---|---|
| Open | Bennett David Dwayne | $100,000 | |
| Open | Bennett David Dwayne | $150,000 |
Property History
| Date | Event | Price | Change | Sq Ft Price |
|---|---|---|---|---|
| 12/15/2023 12/15/23 | Off Market | $599,969 | -- | -- |
| 02/03/2023 02/03/23 | Sold | $599,969 | 0.0% | $170 / Sq Ft |
| 07/12/2022 07/12/22 | Pending | -- | -- | -- |
| 07/09/2022 07/09/22 | For Sale | $599,969 | -- | $170 / Sq Ft |
Tax History Compared to Growth
Tax History
| Year | Tax Paid | Tax Assessment Tax Assessment Total Assessment is a certain percentage of the fair market value that is determined by local assessors to be the total taxable value of land and additions on the property. | Land | Improvement |
|---|---|---|---|---|
| 2024 | $3,822 | $471,870 | $71,500 | $400,370 |
| 2023 | $2,296 | $292,510 | $71,500 | $221,010 |
| 2022 | $579 | $71,500 | $71,500 | $0 |
Agents Affiliated with this Home
-
Alisa Lycoff-hinton
A
Seller's Agent in 2023
Alisa Lycoff-hinton
Toll Brothers, Inc.
(919) 303-8525
5 in this area
94 Total Sales
-
A
Buyer's Agent in 2023
Alisa Lycoff Hinton
Mungo Homes of North Carolina
Map
Source: Doorify MLS
MLS Number: 2461291
APN: 13D03035T
- 123 Terawood Farm Dr
- 577 Dixon Rd Unit D
- 1251 Ennis Rd
- 138 Tramway Cir
- 82 Cool Creek Dr
- 221 Walkers Way
- 304 Westgate Cir
- 25 Mannford Ln
- 11254 N Carolina 50
- 11234 N Carolina 50
- 96 Church Rd
- 124 Brookstone Way
- 71 Sandy Farm Ct
- 109 Shallow Creek Crossing
- 19 Silverside Dr
- 305 Monterey Ct
- 309 Monterey Ct
- 3004 Red Cir
- 197 W Paige Wynd Dr
- 238 W Paige Wynd Dr
- 53 Airlie Place Ln Unit Home Site 9
- 23 Airlie Place Ln
- 36 Airlie Place Ln
- 74 Airlie Place Ln
- 91 Airlie Place Ln Unit Home site 8
- 1735 Old Fairground Rd
- 1735 Old Fairground Rd
- 16 Riparian Ct
- 17 Freshwater Dr
- 35 Freshwater Dr
- 40 Riparian Ct
- 16 Riparian Ct
- LOT 19 Old Fairground Rd
- LOT 22 Old Fairground Rd
- 55 Freshwater Dr
- 40 Riparian Ct
- 73 Terawood Farm Dr
- 52 Riparian Ct
- 67 Freshwater Dr
- 53 Riparian Ct

