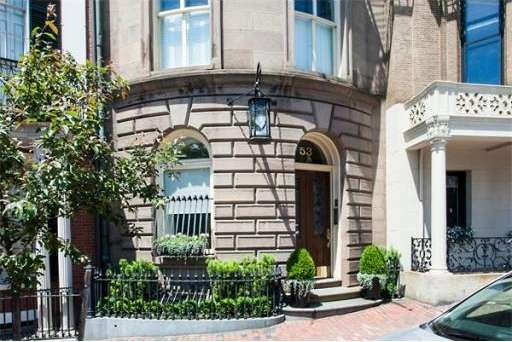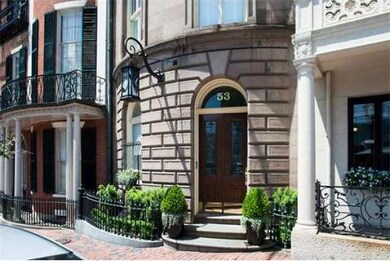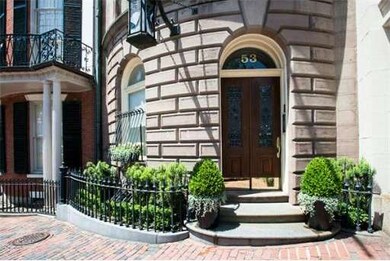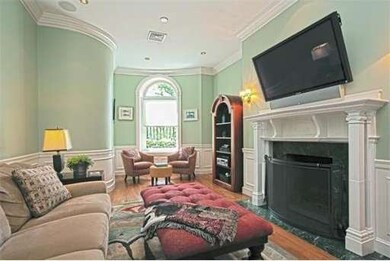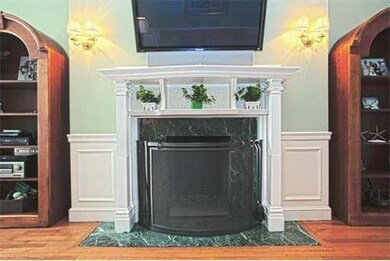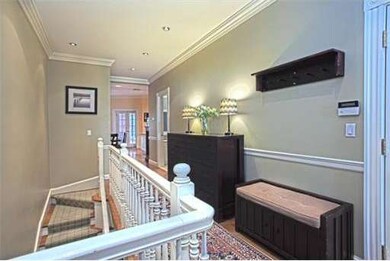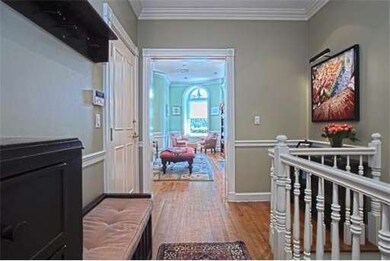
53 Beacon St Unit 1A Boston, MA 02108
Beacon Hill NeighborhoodAbout This Home
As of January 2016Elegant Duplex Condominium reflects classic Beacon Hill ambiance with views of the Boston Common! South facing Living Room with large vaulted window, ten foot ceilings, and fireplace with a hand carved wood mantle, fluted columns and marble surround. A generous foyer and gallery lead to a charming kitchen and dining area with two sets of French doors and Romeo & Juliet balconies overlooking an inner courtyard. Beyond the kitchen is the perfect alcove for an office with two large windows. The lower level has two generous size bedrooms. The Master has a bay window and French doors to the Garden. Large walk-in closet and ensuite marble bath. The Guest Bedroom is generous in size and has terrific closet space. Pet Friendly. Location! Location! Location!
Last Agent to Sell the Property
Douglas Elliman Real Estate - Park Plaza Listed on: 06/20/2014

Property Details
Home Type
Condominium
Est. Annual Taxes
$27,724
Year Built
1899
Lot Details
0
Listing Details
- Unit Level: 1
- Unit Placement: Front, Courtyard
- Special Features: None
- Property Sub Type: Condos
- Year Built: 1899
Interior Features
- Has Basement: No
- Fireplaces: 1
- Primary Bathroom: Yes
- Number of Rooms: 4
- Amenities: Public Transportation, Shopping, Tennis Court, Park, Walk/Jog Trails, Medical Facility, Laundromat, Bike Path, Highway Access, House of Worship, Private School, Public School, T-Station, University
- Electric: 110 Volts, Circuit Breakers
- Flooring: Wall to Wall Carpet, Marble, Hardwood
- Interior Amenities: Security System, Cable Available, Intercom, French Doors
Exterior Features
- Construction: Brick, Stone/Concrete
- Exterior: Brick, Stone
- Exterior Unit Features: Garden Area
Garage/Parking
- Parking: Rented, On Street Permit
- Parking Spaces: 0
Utilities
- Cooling Zones: 2
- Heat Zones: 2
- Hot Water: Natural Gas, Electric, Tank
Condo/Co-op/Association
- Association Fee Includes: Water, Sewer, Master Insurance, Security, Elevator, Exterior Maintenance, Landscaping, Snow Removal, Refuse Removal
- Management: Professional - Off Site
- Pets Allowed: Yes
- No Units: 3
- Unit Building: 1 A
Ownership History
Purchase Details
Home Financials for this Owner
Home Financials are based on the most recent Mortgage that was taken out on this home.Purchase Details
Home Financials for this Owner
Home Financials are based on the most recent Mortgage that was taken out on this home.Purchase Details
Purchase Details
Similar Homes in Boston, MA
Home Values in the Area
Average Home Value in this Area
Purchase History
| Date | Type | Sale Price | Title Company |
|---|---|---|---|
| Not Resolvable | $1,825,000 | -- | |
| Not Resolvable | $1,649,000 | -- | |
| Deed | $1,250,000 | -- | |
| Deed | $975,000 | -- |
Mortgage History
| Date | Status | Loan Amount | Loan Type |
|---|---|---|---|
| Open | $1,277,500 | Unknown | |
| Previous Owner | $1,319,200 | Purchase Money Mortgage |
Property History
| Date | Event | Price | Change | Sq Ft Price |
|---|---|---|---|---|
| 01/15/2016 01/15/16 | Sold | $1,825,000 | -1.4% | $1,003 / Sq Ft |
| 11/13/2015 11/13/15 | Pending | -- | -- | -- |
| 10/30/2015 10/30/15 | For Sale | $1,850,000 | +12.2% | $1,017 / Sq Ft |
| 09/04/2014 09/04/14 | Sold | $1,649,000 | 0.0% | $907 / Sq Ft |
| 08/08/2014 08/08/14 | Pending | -- | -- | -- |
| 07/21/2014 07/21/14 | Off Market | $1,649,000 | -- | -- |
| 06/30/2014 06/30/14 | Price Changed | $1,649,000 | -2.9% | $907 / Sq Ft |
| 06/20/2014 06/20/14 | For Sale | $1,699,000 | -- | $934 / Sq Ft |
Tax History Compared to Growth
Tax History
| Year | Tax Paid | Tax Assessment Tax Assessment Total Assessment is a certain percentage of the fair market value that is determined by local assessors to be the total taxable value of land and additions on the property. | Land | Improvement |
|---|---|---|---|---|
| 2025 | $27,724 | $2,394,100 | $0 | $2,394,100 |
| 2024 | $25,635 | $2,351,800 | $0 | $2,351,800 |
| 2023 | $24,275 | $2,260,200 | $0 | $2,260,200 |
| 2022 | $23,640 | $2,172,800 | $0 | $2,172,800 |
| 2021 | $22,729 | $2,130,200 | $0 | $2,130,200 |
| 2020 | $20,621 | $1,952,700 | $0 | $1,952,700 |
| 2019 | $19,786 | $1,877,200 | $0 | $1,877,200 |
| 2018 | $18,562 | $1,771,200 | $0 | $1,771,200 |
| 2017 | $18,212 | $1,719,700 | $0 | $1,719,700 |
| 2016 | $17,679 | $1,607,200 | $0 | $1,607,200 |
| 2015 | $18,685 | $1,542,900 | $0 | $1,542,900 |
| 2014 | $17,557 | $1,395,600 | $0 | $1,395,600 |
Agents Affiliated with this Home
-

Seller's Agent in 2016
Heather Olin
Coldwell Banker Realty - Boston
(508) 934-6699
2 in this area
21 Total Sales
-
N
Buyer's Agent in 2016
Nancy Fusaro
Ford Realty - Boston
-

Seller's Agent in 2014
Linda Barrett
Douglas Elliman Real Estate - Park Plaza
(617) 686-1007
3 in this area
5 Total Sales
Map
Source: MLS Property Information Network (MLS PIN)
MLS Number: 71702378
APN: CBOS-000000-000005-001424-000008
- 21 Chestnut St
- 41 Chestnut St
- 86 Mount Vernon St
- 34.5 Beacon St Unit 1
- 34.5 Beacon St Unit 3S
- 90 Mount Vernon St
- 21 Branch St
- 9 Chestnut St
- 48 Mount Vernon St Unit 3
- 9 W Cedar St Unit 1
- 22 Louisburg Square
- 71 Mount Vernon St Unit 1
- 71 Mount Vernon St Unit 2
- 78 Pinckney St
- 37 Beacon St Unit 24
- 16 W Cedar St
- 61 Mt Vernon St Unit A
- 15 W Cedar St
- 97 Mount Vernon St Unit 21
- 57 Mount Vernon St Unit G2
