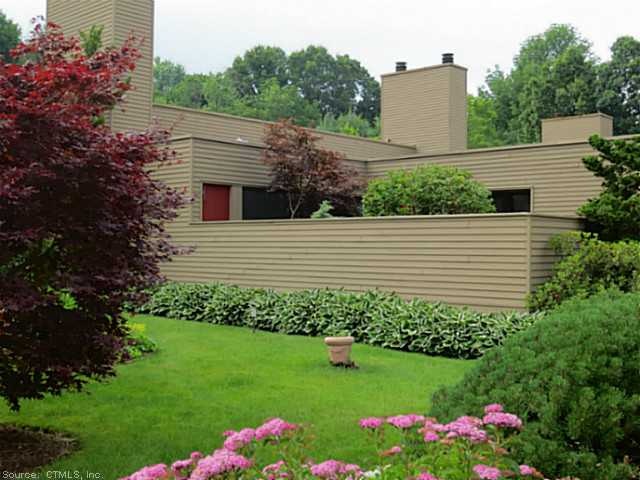
53 Charlton Hill Rd Unit 53 Hamden, CT 06518
Highlights
- Outdoor Pool
- Ranch Style House
- Patio
- Open Floorplan
- 1 Fireplace
- Guest Parking
About This Home
As of September 2013Move right in to this remodeled ranch style end unit. Enjoy the private court yard that is open on two sides, next to a koi pond and water fall. Lr / dr with oversize sliders, fp w/ built-ins, refinished hw floors. Remodeled kitchen, first fl w&d.
The unit is freshly painted and the bathrooms are tastefully updated. New hwh. This spacious contemporary unit is open and airy. Covered carport. Design and style are the hallmark of this place!
Last Agent to Sell the Property
Keating Real Estate, LLC License #REB.0789920 Listed on: 07/05/2013
Last Buyer's Agent
Loretta Rennie
Press/Cuozzo Realtors License #RES.0568164
Property Details
Home Type
- Condominium
Est. Annual Taxes
- $5,616
Year Built
- Built in 1969
HOA Fees
- $375 Monthly HOA Fees
Home Design
- Ranch Style House
Interior Spaces
- 1,362 Sq Ft Home
- Open Floorplan
- 1 Fireplace
- Unfinished Basement
- Basement Fills Entire Space Under The House
Kitchen
- Oven or Range
- Dishwasher
Bedrooms and Bathrooms
- 2 Bedrooms
- 2 Full Bathrooms
Laundry
- Dryer
- Washer
Parking
- 1 Car Garage
- Attached Carport
- Guest Parking
- Visitor Parking
Outdoor Features
- Outdoor Pool
- Patio
Location
- Property is near a bus stop
Schools
- Pboe Elementary School
- Pboe High School
Utilities
- Central Air
- Heat Pump System
- Electric Water Heater
- Cable TV Available
Community Details
Overview
- Association fees include grounds maintenance, property management, snow removal, trash pickup
- Charlton Hill Community
- Property managed by Prime Property
Pet Policy
- Pets Allowed
Ownership History
Purchase Details
Home Financials for this Owner
Home Financials are based on the most recent Mortgage that was taken out on this home.Similar Homes in Hamden, CT
Home Values in the Area
Average Home Value in this Area
Purchase History
| Date | Type | Sale Price | Title Company |
|---|---|---|---|
| Deed | $175,000 | -- |
Property History
| Date | Event | Price | Change | Sq Ft Price |
|---|---|---|---|---|
| 09/03/2013 09/03/13 | Sold | $175,000 | -2.2% | $128 / Sq Ft |
| 07/27/2013 07/27/13 | Pending | -- | -- | -- |
| 07/05/2013 07/05/13 | For Sale | $179,000 | -- | $131 / Sq Ft |
Tax History Compared to Growth
Tax History
| Year | Tax Paid | Tax Assessment Tax Assessment Total Assessment is a certain percentage of the fair market value that is determined by local assessors to be the total taxable value of land and additions on the property. | Land | Improvement |
|---|---|---|---|---|
| 2024 | $5,905 | $106,190 | $0 | $106,190 |
| 2023 | $5,987 | $106,190 | $0 | $106,190 |
| 2022 | $5,891 | $106,190 | $0 | $106,190 |
| 2021 | $5,569 | $106,190 | $0 | $106,190 |
| 2020 | $5,309 | $102,130 | $0 | $102,130 |
| 2019 | $4,990 | $102,130 | $0 | $102,130 |
| 2018 | $4,898 | $102,130 | $0 | $102,130 |
| 2017 | $4,622 | $102,130 | $0 | $102,130 |
| 2016 | $4,633 | $102,130 | $0 | $102,130 |
| 2015 | $6,180 | $151,200 | $0 | $151,200 |
| 2014 | $6,037 | $151,200 | $0 | $151,200 |
Agents Affiliated with this Home
-
Tracie Sires

Seller's Agent in 2025
Tracie Sires
Press/Cuozzo Realtors
(203) 494-4193
27 in this area
43 Total Sales
-
Marybeth Keating

Seller's Agent in 2013
Marybeth Keating
Keating Real Estate, LLC
(203) 214-9240
19 in this area
29 Total Sales
-
L
Buyer's Agent in 2013
Loretta Rennie
Press/Cuozzo Realtors
Map
Source: SmartMLS
MLS Number: N339124
APN: HAMD-002830-000093-000000-000053
- 23 Charlton Hill Rd
- 141 Cannon St
- 110 Dickerman St
- 2 Heather Rd
- 28 Tanglewood Dr
- 80 Murlyn Rd
- 409 Evergreen Ave
- 100 Broadway
- 166 Forest St
- 355 Evergreen Ave
- 179 Anns Farm Rd
- 54 Carmel St
- 51 Carmel St
- 352 Knob Hill Dr
- 200 Ives St
- 2579 Whitney Ave
- 45 Renshaw Rd
- 2480 Whitney Ave Unit 2
- 65 Willard St
- 355 & 166 Evergreen & Forest Ave
