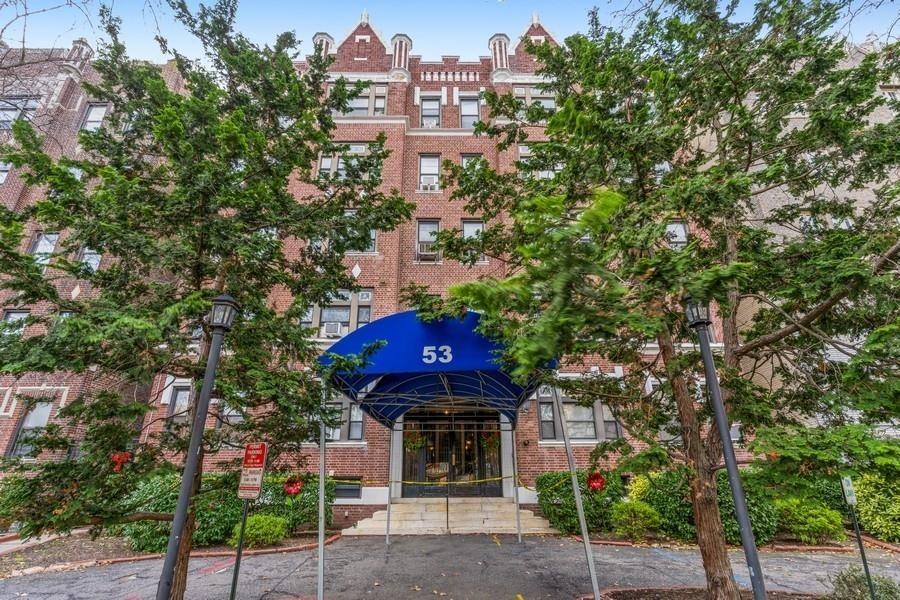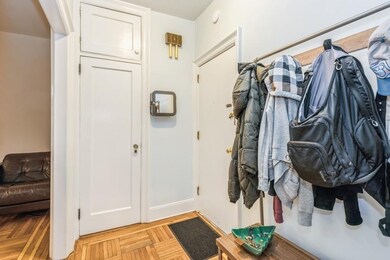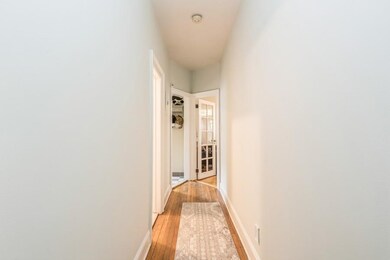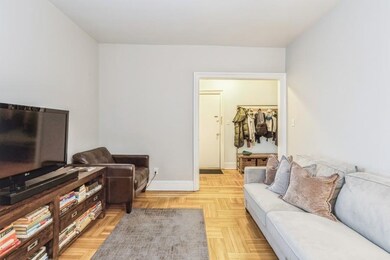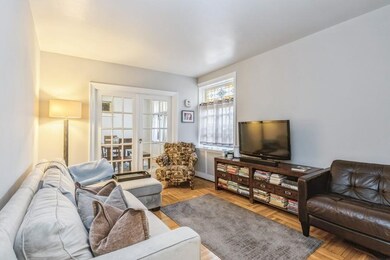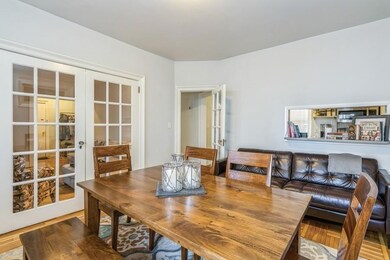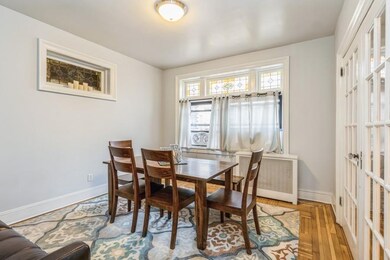
Highlights
- Property is near a park
- Wood Flooring
- Intercom
- Liberty High School Rated A-
- Elevator
- 1-minute walk to Boyd-McGuiness Park
About This Home
As of May 2022Welcome home to the lovely McGinley Square neighborhood right in the middle of beautiful Jersey City! This top floor Pre-War condominium is located on a desirable tree lined street mere minutes from public transportation! The PATH station is super close (0.9 miles north), & the ever-spacious Lincoln Park is 4-5 blocks south on West Side ave. A Citibike station is about 2 blocks away as well! 53 Duncan boasts many amenities besides its location! There is an active condo association doing the good work; but 1 extremely useful item is a U-Shaped driveway out front that allows residents to temporarily load and unload cars without immediately hunting for street parking!! Once inside the building you'll experience a common foyer that is clean, well kept & full of history and style. Unit #54 comes complete with a deep coat closet (adjacent to entry), + more storage above that, a large bedroom & double (almost walk-in) closets keep you comfy cozy and your wardrobe in check. This space is move-in ready or awaiting your personal touch; you be the judge! Important period details are all in place; high ceilings, classic parquet flooring, original moldings, french doors, stained glass, and details that are long forgotten in newer construction units. The space has been lovingly kept and updated over the years. Your galley style kitchen looks real good and gets the job done with its dishwasher, solid surface countertops, microwave & plenty of space for food prep. A refreshed bathroom with fully functioning jetted tub & shower is just right for relaxing after a tough day! This 1 bedroom condo gets even better, its layout allows for a conversion into a true 2 bedroom space. Come and see this space before someone else does!
Last Agent to Sell the Property
CHRISTOPHER DESMOND
COLDWELL BANKER RESIDENTIAL BROKERAGE License #1006770 Listed on: 12/17/2021

Property Details
Home Type
- Condominium
Est. Annual Taxes
- $3,880
HOA Fees
- $607 Monthly HOA Fees
Home Design
- Brick Exterior Construction
- Stone Exterior Construction
Interior Spaces
- 937 Sq Ft Home
- Multi-Level Property
- Living Room
- Wood Flooring
- Intercom
Kitchen
- Gas Oven or Range
- <<microwave>>
- Dishwasher
Bedrooms and Bathrooms
- 2 Main Level Bedrooms
- 1 Full Bathroom
Location
- Property is near a park
- Property is near public transit
- Property is near schools
- Property is near shops
- Property is near a bus stop
Utilities
- Window Unit Cooling System
- Radiator
- Heating System Uses Steam
Listing and Financial Details
- Exclusions: Owners Personal Possessions
- Legal Lot and Block 00003 / 16502
Community Details
Overview
- Association fees include heat, water
- Berkeley Carteret Arms Condos
Amenities
- Laundry Facilities
- Elevator
Pet Policy
- Pets Allowed
Ownership History
Purchase Details
Home Financials for this Owner
Home Financials are based on the most recent Mortgage that was taken out on this home.Purchase Details
Home Financials for this Owner
Home Financials are based on the most recent Mortgage that was taken out on this home.Similar Homes in the area
Home Values in the Area
Average Home Value in this Area
Purchase History
| Date | Type | Sale Price | Title Company |
|---|---|---|---|
| Deed | $300,000 | New Title Company Name | |
| Deed | $160,000 | Fidelity Natl Title Ins Co |
Mortgage History
| Date | Status | Loan Amount | Loan Type |
|---|---|---|---|
| Open | $240,000 | New Conventional | |
| Previous Owner | $128,000 | New Conventional | |
| Previous Owner | $128,000 | New Conventional |
Property History
| Date | Event | Price | Change | Sq Ft Price |
|---|---|---|---|---|
| 05/18/2022 05/18/22 | Sold | $300,000 | +0.3% | $320 / Sq Ft |
| 04/01/2022 04/01/22 | Pending | -- | -- | -- |
| 03/22/2022 03/22/22 | Price Changed | $299,000 | -9.1% | $319 / Sq Ft |
| 12/17/2021 12/17/21 | For Sale | $329,000 | +105.6% | $351 / Sq Ft |
| 10/28/2014 10/28/14 | Sold | $160,000 | -8.6% | $171 / Sq Ft |
| 09/12/2014 09/12/14 | Pending | -- | -- | -- |
| 07/22/2014 07/22/14 | For Sale | $175,000 | -- | $187 / Sq Ft |
Tax History Compared to Growth
Tax History
| Year | Tax Paid | Tax Assessment Tax Assessment Total Assessment is a certain percentage of the fair market value that is determined by local assessors to be the total taxable value of land and additions on the property. | Land | Improvement |
|---|---|---|---|---|
| 2024 | $5,435 | $241,900 | $60,000 | $181,900 |
| 2023 | $5,435 | $241,900 | $60,000 | $181,900 |
| 2022 | $5,123 | $241,900 | $60,000 | $181,900 |
| 2021 | $3,880 | $241,900 | $60,000 | $181,900 |
| 2020 | $3,895 | $241,900 | $60,000 | $181,900 |
| 2019 | $3,725 | $241,900 | $60,000 | $181,900 |
| 2018 | $906 | $241,900 | $60,000 | $181,900 |
| 2017 | $4,750 | $60,900 | $1,200 | $59,700 |
| 2016 | $4,690 | $60,900 | $1,200 | $59,700 |
| 2015 | $4,557 | $60,900 | $1,200 | $59,700 |
| 2014 | $4,527 | $60,900 | $1,200 | $59,700 |
Agents Affiliated with this Home
-
C
Seller's Agent in 2022
CHRISTOPHER DESMOND
COLDWELL BANKER RESIDENTIAL BROKERAGE
-
Maria De Sagun

Buyer's Agent in 2022
Maria De Sagun
COLDWELL BANKER REALTY
(678) 770-1400
7 in this area
52 Total Sales
-
Patrick Carroll
P
Seller's Agent in 2014
Patrick Carroll
STONE ROSE PROPERTIES
(201) 362-7891
About This Building
Map
Source: Hudson County MLS
MLS Number: 220003925
APN: 06-16502-0000-00003-0000-C0054
- 53 Duncan Ave Unit 31
- 53 Duncan Ave Unit 34
- 2600 John F. Kennedy Blvd Unit 7A
- 2600 Kennedy Blvd Unit 7A
- 2600 Kennedy Blvd Unit 1H
- 2600 Kennedy Blvd Unit 7L
- 2600 Kennedy Blvd Unit 1G
- 36 Duncan Ave Unit D2
- 25 Duncan Ave Unit 210
- 2615 John F. Kennedy Blvd Unit B2
- 2615 John F. Kennedy Blvd Unit 301
- 340 Fairmount Ave Unit 209
- 340 Fairmount Ave Unit 309
- 340 Fairmount Ave Unit 408
- 2520 Kennedy Blvd Unit 1H
- 2520 Kennedy Blvd Unit 4J
- 2520 Kennedy Blvd Unit 4c
- 769 Montgomery St Unit 211
- 53 Kensington Ave
- 429 Fairmount Ave Unit 106
