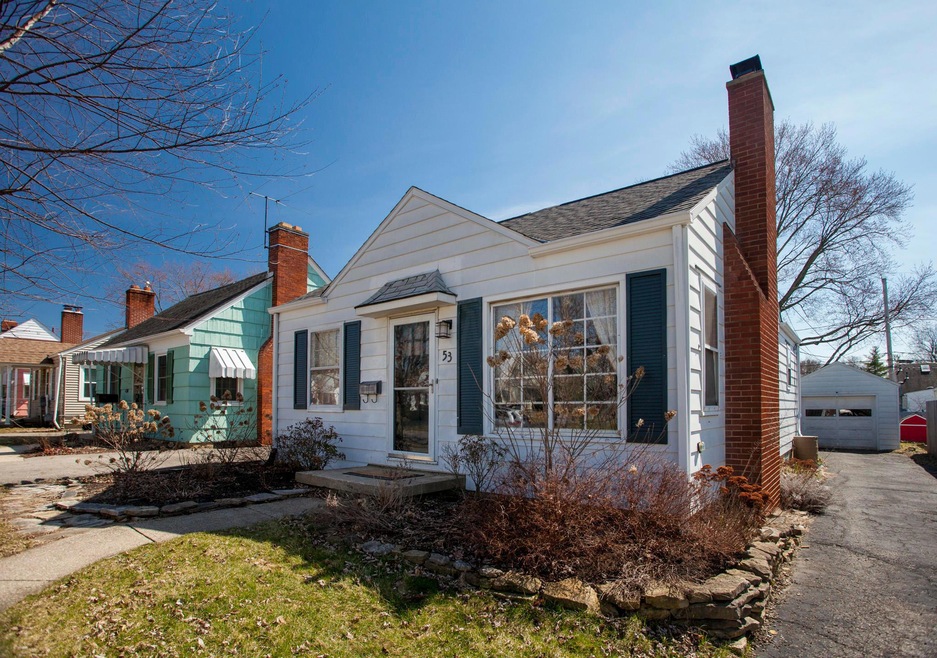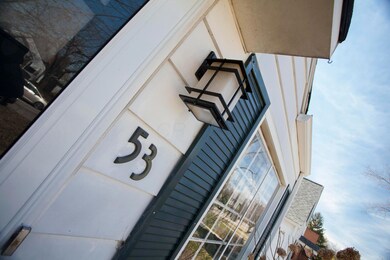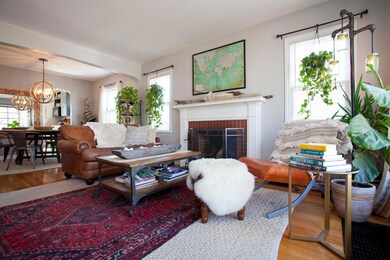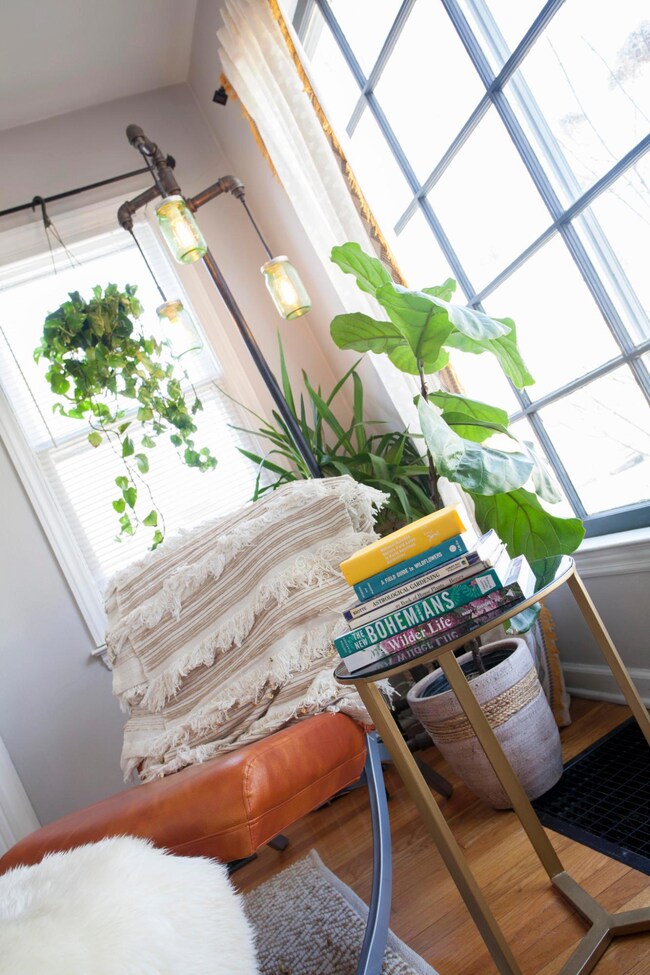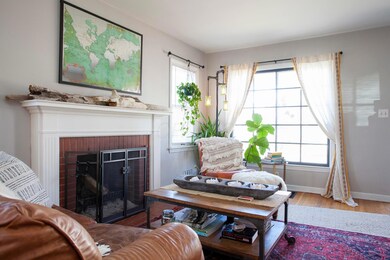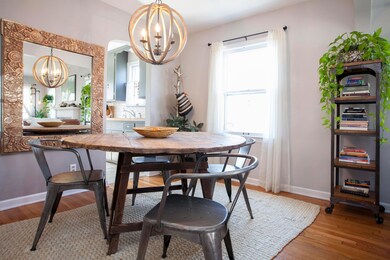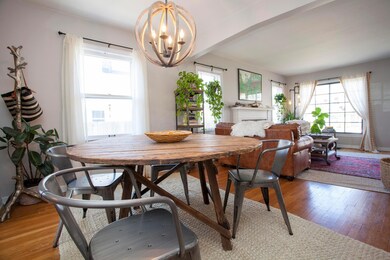
53 E Jeffrey Place Columbus, OH 43214
Clintonville NeighborhoodHighlights
- Deck
- Fenced Yard
- Forced Air Heating and Cooling System
- Ranch Style House
- Ceramic Tile Flooring
- 1 Car Garage
About This Home
As of July 2020You’ll love all of the upgrades in this gorgeous Clintonville charmer! Walk into the open, bright living room with a cozy wood burning fireplace and hardwood floors. The updated kitchen has grey cabinets, butcher block counters, and a white subway tile back splash, while the bathroom features a hexagon tile floor and white subway tile walls. The finished basement adds over 450 feet of extra living space! Relax in the fenced in backyard under the private, covered deck. Don’t forget to check out the greenhouse behind the garage! The greenhouse and washer and dryer stay with the home! Open House Sunday 3/25/18 2:00-4:00
Home Details
Home Type
- Single Family
Est. Annual Taxes
- $3,824
Year Built
- Built in 1941
Lot Details
- 4,792 Sq Ft Lot
- Fenced Yard
Parking
- 1 Car Garage
Home Design
- Ranch Style House
- Block Foundation
- Aluminum Siding
Interior Spaces
- 824 Sq Ft Home
- Wood Burning Fireplace
- Basement
- Recreation or Family Area in Basement
Kitchen
- Electric Range
- Microwave
Flooring
- Carpet
- Ceramic Tile
- Vinyl
Bedrooms and Bathrooms
- 2 Main Level Bedrooms
- 1 Full Bathroom
Laundry
- Laundry on lower level
- Gas Dryer Hookup
Outdoor Features
- Deck
Utilities
- Forced Air Heating and Cooling System
- Heating System Uses Gas
- Gas Water Heater
Listing and Financial Details
- Home warranty included in the sale of the property
- Assessor Parcel Number 010-086025
Ownership History
Purchase Details
Home Financials for this Owner
Home Financials are based on the most recent Mortgage that was taken out on this home.Purchase Details
Home Financials for this Owner
Home Financials are based on the most recent Mortgage that was taken out on this home.Purchase Details
Home Financials for this Owner
Home Financials are based on the most recent Mortgage that was taken out on this home.Purchase Details
Home Financials for this Owner
Home Financials are based on the most recent Mortgage that was taken out on this home.Purchase Details
Home Financials for this Owner
Home Financials are based on the most recent Mortgage that was taken out on this home.Purchase Details
Home Financials for this Owner
Home Financials are based on the most recent Mortgage that was taken out on this home.Purchase Details
Home Financials for this Owner
Home Financials are based on the most recent Mortgage that was taken out on this home.Purchase Details
Home Financials for this Owner
Home Financials are based on the most recent Mortgage that was taken out on this home.Purchase Details
Map
Similar Homes in Columbus, OH
Home Values in the Area
Average Home Value in this Area
Purchase History
| Date | Type | Sale Price | Title Company |
|---|---|---|---|
| Warranty Deed | $336,000 | New Title Company Name | |
| Warranty Deed | $290,000 | Northwest Title | |
| Warranty Deed | $235,000 | None Available | |
| Interfamily Deed Transfer | -- | Landsel Title Agency Llc | |
| Warranty Deed | $193,000 | None Available | |
| Warranty Deed | -- | None Available | |
| Warranty Deed | $134,000 | None Available | |
| Survivorship Deed | $134,000 | -- | |
| Deed | $57,500 | -- |
Mortgage History
| Date | Status | Loan Amount | Loan Type |
|---|---|---|---|
| Open | $240,000 | New Conventional | |
| Previous Owner | $245,000 | New Conventional | |
| Previous Owner | $211,500 | Adjustable Rate Mortgage/ARM | |
| Previous Owner | $154,400 | Future Advance Clause Open End Mortgage | |
| Previous Owner | $127,000 | New Conventional | |
| Previous Owner | $119,000 | New Conventional | |
| Previous Owner | $128,250 | Unknown | |
| Previous Owner | $107,200 | Fannie Mae Freddie Mac | |
| Previous Owner | $26,800 | Unknown |
Property History
| Date | Event | Price | Change | Sq Ft Price |
|---|---|---|---|---|
| 03/31/2025 03/31/25 | Off Market | $235,000 | -- | -- |
| 07/15/2020 07/15/20 | Sold | $290,000 | +7.4% | $219 / Sq Ft |
| 06/18/2020 06/18/20 | For Sale | $269,900 | +14.9% | $204 / Sq Ft |
| 04/24/2018 04/24/18 | Sold | $235,000 | +6.9% | $285 / Sq Ft |
| 03/25/2018 03/25/18 | Pending | -- | -- | -- |
| 03/22/2018 03/22/18 | For Sale | $219,900 | +13.9% | $267 / Sq Ft |
| 07/28/2016 07/28/16 | Sold | $193,000 | +5.5% | $151 / Sq Ft |
| 06/28/2016 06/28/16 | Pending | -- | -- | -- |
| 06/16/2016 06/16/16 | For Sale | $183,000 | +36.6% | $143 / Sq Ft |
| 04/10/2013 04/10/13 | Sold | $134,000 | -0.7% | $163 / Sq Ft |
| 03/18/2013 03/18/13 | For Sale | $134,900 | -- | $164 / Sq Ft |
Tax History
| Year | Tax Paid | Tax Assessment Tax Assessment Total Assessment is a certain percentage of the fair market value that is determined by local assessors to be the total taxable value of land and additions on the property. | Land | Improvement |
|---|---|---|---|---|
| 2024 | $4,247 | $94,640 | $41,300 | $53,340 |
| 2023 | $4,193 | $94,640 | $41,300 | $53,340 |
| 2022 | $4,293 | $82,780 | $25,030 | $57,750 |
| 2021 | $4,301 | $82,780 | $25,030 | $57,750 |
| 2020 | $4,416 | $84,880 | $25,030 | $59,850 |
| 2019 | $4,098 | $67,550 | $19,250 | $48,300 |
| 2018 | $3,147 | $63,070 | $19,250 | $43,820 |
| 2017 | $3,824 | $63,070 | $19,250 | $43,820 |
| 2016 | $2,727 | $41,160 | $16,100 | $25,060 |
| 2015 | $2,475 | $41,160 | $16,100 | $25,060 |
| 2014 | $2,481 | $41,160 | $16,100 | $25,060 |
| 2013 | $1,165 | $39,200 | $15,330 | $23,870 |
Source: Columbus and Central Ohio Regional MLS
MLS Number: 218008442
APN: 010-086025
- 37 Morse Rd
- 166 E Jeffrey Place
- 68 W Beaumont Rd
- 130 W Beaumont Rd
- 263 E Beaumont Rd
- 282 Garden Rd
- 233 Girard Rd
- 392 E Beechwold Blvd
- 324 Garden Rd
- 294 W Rathbone Ave
- 4825 Sharon Ave
- 174 E Dominion Blvd
- 224 Morse Rd
- 157 E Dominion Blvd
- 420 E Beaumont Rd
- 5048 Delawanda Ave
- 243 E Schreyer Place
- 220 E Kanawha Ave
- 325 Starrett Ct
- 62 Rosslyn Ave
