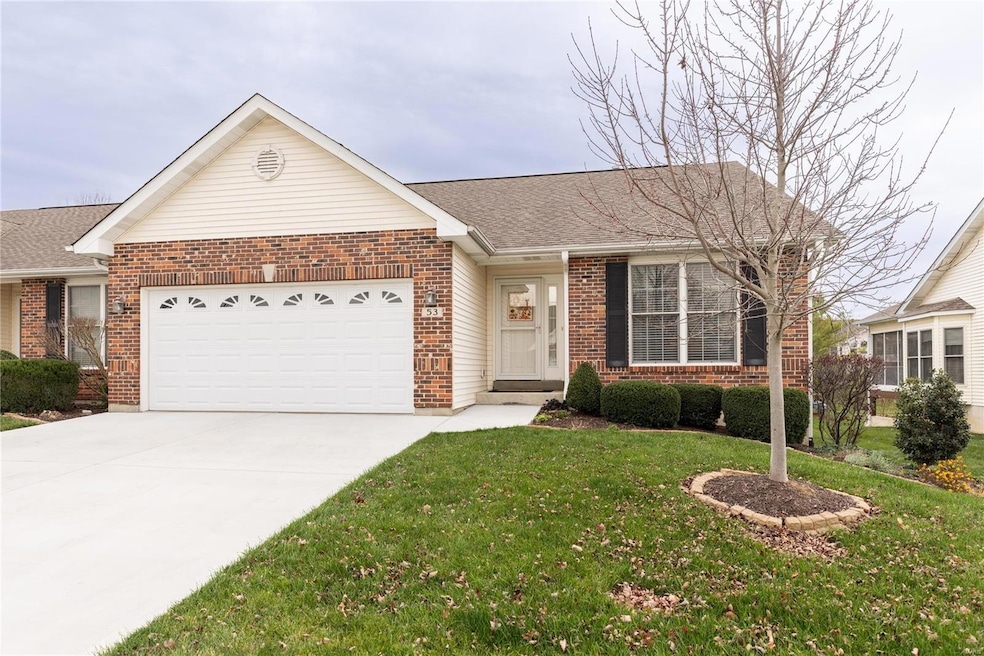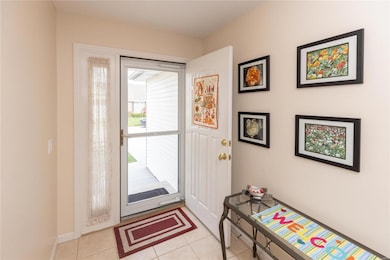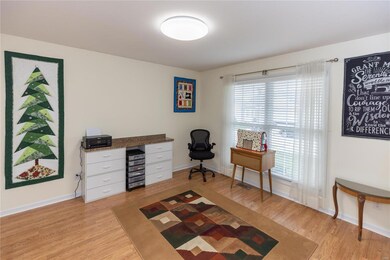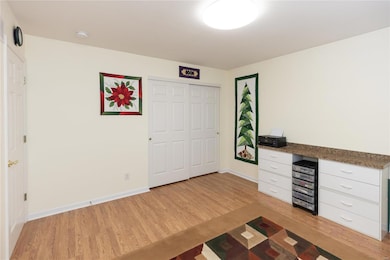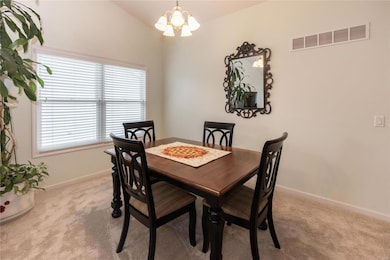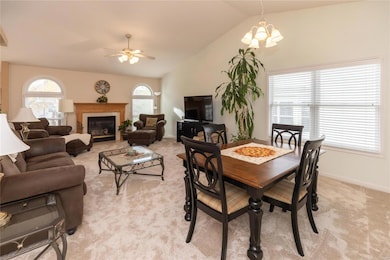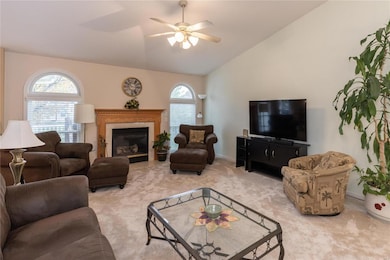
53 Huntgate Dr Unit 9B Saint Peters, MO 63376
Highlights
- Back to Public Ground
- Vaulted Ceiling
- Great Room
- Progress South Elementary School Rated A
- Ranch Style House
- Home Office
About This Home
As of April 2025Great price for this villa. This may be just what you are looking for, an easy living villa. This home is in a park-like setting, deck is covered with a fan and mature tree.This villa will welcome you to this open floor plan, vaulted ceilings, new flooring, gas fireplace, updated appliances, HVAC systems and finished lower level.There are 3 bedrooms, 3 full baths, a dining room, breakfast room, great room, office, family room and a kitchenette too.The location has easy access to highways, shopping, restaurants and grocery stores. What more could you ask for?**motivated sellers**, bring your offer today!
Last Agent to Sell the Property
Right Lane Realty, LLC License #1999127286 Listed on: 11/28/2024
Property Details
Home Type
- Condominium
Est. Annual Taxes
- $3,494
Year Built
- 2001
Lot Details
- Back to Public Ground
HOA Fees
- $310 Monthly HOA Fees
Parking
- 2 Car Attached Garage
- Garage Door Opener
Home Design
- Ranch Style House
- Traditional Architecture
- Brick or Stone Veneer
- Frame Construction
- Vinyl Siding
Interior Spaces
- Vaulted Ceiling
- Gas Fireplace
- Insulated Windows
- Tilt-In Windows
- Pocket Doors
- Sliding Doors
- Great Room
- Family Room
- Breakfast Room
- Dining Room
- Home Office
- Storage Room
- Laundry Room
Kitchen
- Microwave
- Dishwasher
- Disposal
Flooring
- Carpet
- Concrete
- Ceramic Tile
- Luxury Vinyl Plank Tile
Bedrooms and Bathrooms
- 3 Bedrooms
- 3 Full Bathrooms
Basement
- Basement Fills Entire Space Under The House
- Bedroom in Basement
- Finished Basement Bathroom
Home Security
Schools
- Progress South Elem. Elementary School
- Ft. Zumwalt South Middle School
- Ft. Zumwalt South High School
Utilities
- Forced Air Heating System
- High Speed Internet
Listing and Financial Details
- Assessor Parcel Number 2-0066-8851-00-009B.0000000
Community Details
Overview
- 134 Units
- Built by TR Hughes
- Bristol Ii
Recreation
- Recreational Area
- Trails
Security
- Storm Doors
Similar Homes in the area
Home Values in the Area
Average Home Value in this Area
Property History
| Date | Event | Price | Change | Sq Ft Price |
|---|---|---|---|---|
| 04/25/2025 04/25/25 | Sold | -- | -- | -- |
| 04/21/2025 04/21/25 | Pending | -- | -- | -- |
| 02/25/2025 02/25/25 | Price Changed | $344,000 | -1.7% | $104 / Sq Ft |
| 12/13/2024 12/13/24 | Price Changed | $350,000 | -2.8% | $106 / Sq Ft |
| 11/28/2024 11/28/24 | For Sale | $360,053 | -- | $109 / Sq Ft |
| 11/27/2024 11/27/24 | Off Market | -- | -- | -- |
Tax History Compared to Growth
Agents Affiliated with this Home
-
Barbara Lane

Seller's Agent in 2025
Barbara Lane
Right Lane Realty, LLC
(636) 578-7149
14 in this area
70 Total Sales
-
Dawn Singer
D
Buyer's Agent in 2025
Dawn Singer
Worth Clark Realty
(314) 517-3020
13 in this area
49 Total Sales
Map
Source: MARIS MLS
MLS Number: MIS24073686
- 17 Santa Fe Trail Ct
- 22 Hillcrest Estates Ln
- 18 Santa Fe Trail Ct
- 7 Park City Ct
- 301 Sassafras Parc Dr
- 2654 Breckenridge Cir
- 14 Belgian Trail
- 367 Shamrock St
- 361 Shamrock St
- 2 Pearview Ct
- 2403 Brookfield Ln
- 1908 Winter Hill Dr
- 1931 Brothers Ct
- 26 Patriarch Ct
- 1 Wild Deer Ln
- 11 Millcreek Pkwy Unit K
- 2414 Breezy Point Ln
- 25 Jacobs Ct W
- 111 Aspencade Cir
- 101 Aspencade Cir
