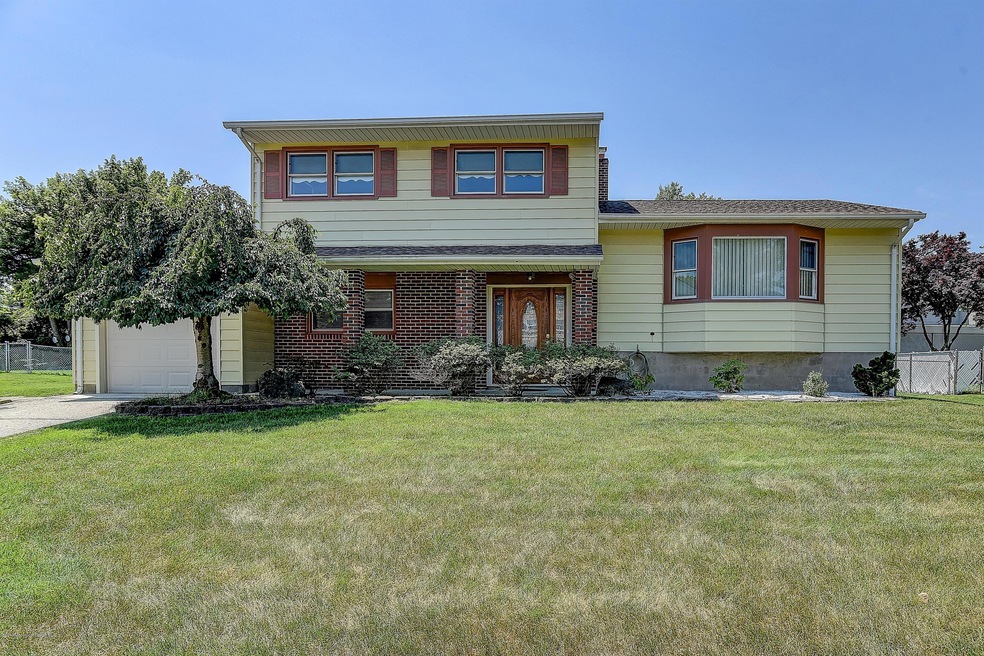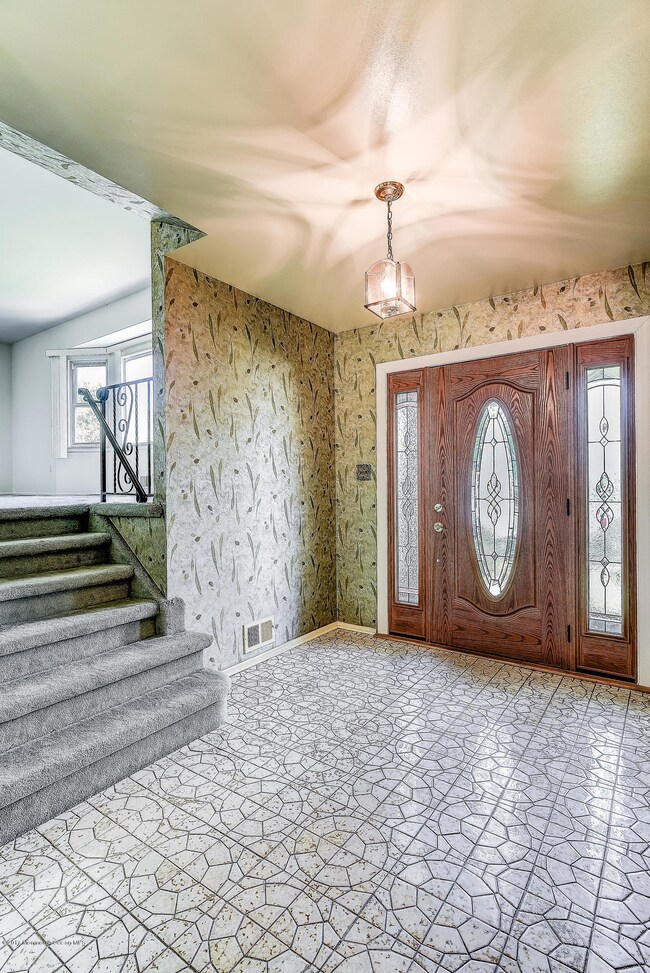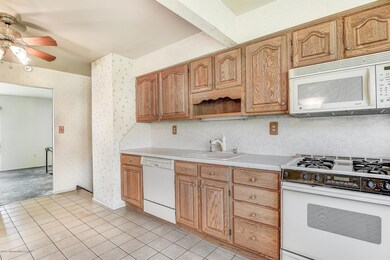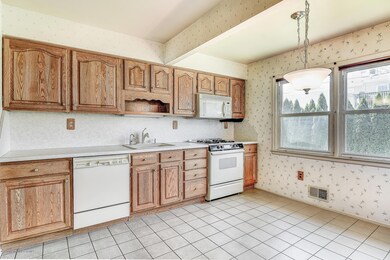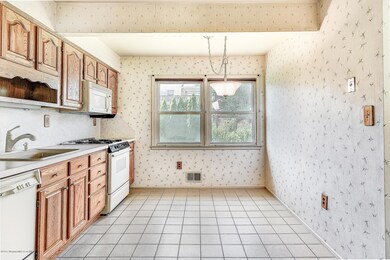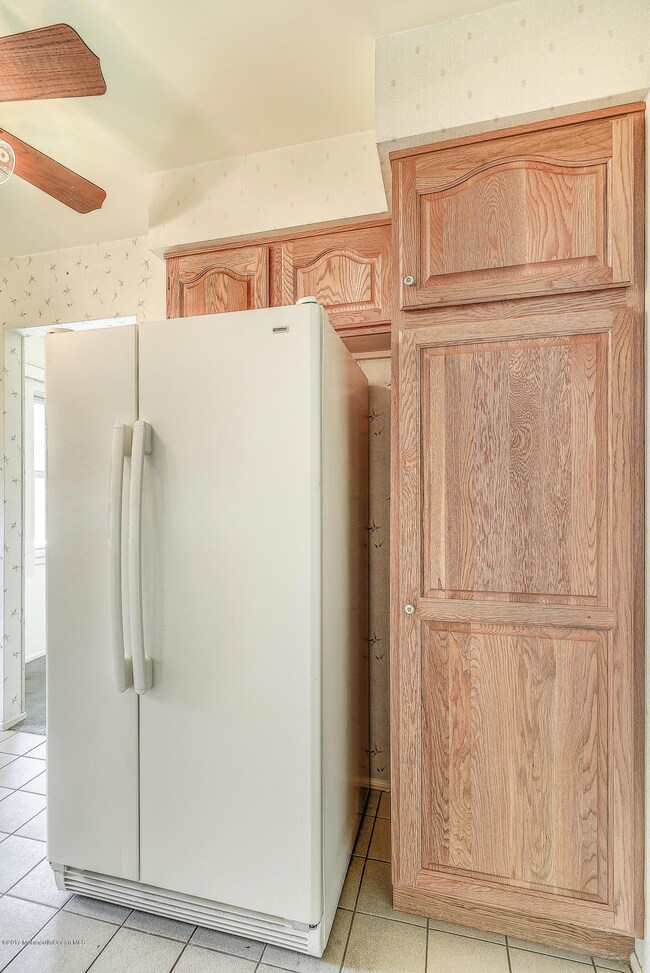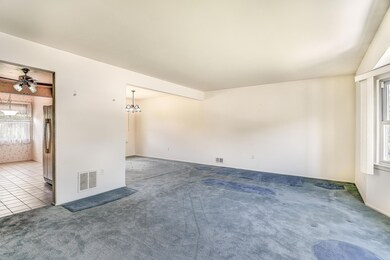
53 Kierst St Parlin, NJ 08859
Estimated Value: $598,683 - $709,000
Highlights
- Garage Apartment
- Wood Flooring
- No HOA
- Bay View
- Attic
- Breakfast Area or Nook
About This Home
As of August 2017Great location in desirable neighborhood. Opportunity awaits as it is PRICED TO SELL! This is a spacious, well maintained 4 bedroom 1 bath split level house on tree lined street. Beautiful Hardwood floors under rugs in the upstairs bedrooms, living room & dining room. Perfect for those looking for an easy commute, bus, trains, Rte 9, Garden State Pkwy, turnpike. Close to shopping. Needs a little TLC.You will be able to see virtually staged rooms as well as empty rooms soon!
Last Agent to Sell the Property
Keller Williams Realty West Monmouth License #0017256 Listed on: 06/24/2017

Home Details
Home Type
- Single Family
Est. Annual Taxes
- $8,047
Lot Details
- 10,019 Sq Ft Lot
- Lot Dimensions are 100 x 100
- Fenced
Parking
- 1 Car Attached Garage
- Garage Apartment
- Garage Door Opener
- Driveway
Home Design
- Split Level Home
- Slab Foundation
- Asphalt Rolled Roof
- Vinyl Siding
Interior Spaces
- 3-Story Property
- Ceiling Fan
- Light Fixtures
- Blinds
- Bay Window
- Sliding Doors
- Entrance Foyer
- Family Room
- Living Room
- Dining Room
- Center Hall
- Bay Views
- Unfinished Basement
- Partial Basement
- Attic
Kitchen
- Breakfast Area or Nook
- Eat-In Kitchen
- Gas Cooktop
- Stove
- Microwave
- Dishwasher
- Disposal
Flooring
- Wood
- Wall to Wall Carpet
- Ceramic Tile
Bedrooms and Bathrooms
- 4 Bedrooms
- Primary bedroom located on third floor
Laundry
- Dryer
- Washer
Outdoor Features
- Patio
- Outdoor Gas Grill
Schools
- Sayreville Middle School
- Sayreville War High School
Utilities
- Forced Air Heating and Cooling System
- Heating System Uses Natural Gas
- Natural Gas Water Heater
Community Details
- No Home Owners Association
Listing and Financial Details
- Assessor Parcel Number 19-00034-11-00013
Ownership History
Purchase Details
Home Financials for this Owner
Home Financials are based on the most recent Mortgage that was taken out on this home.Similar Homes in Parlin, NJ
Home Values in the Area
Average Home Value in this Area
Purchase History
| Date | Buyer | Sale Price | Title Company |
|---|---|---|---|
| Syed Nazeer H | $340,000 | Title Masters Llc |
Mortgage History
| Date | Status | Borrower | Loan Amount |
|---|---|---|---|
| Open | Syed Nazeer H | $160,000 |
Property History
| Date | Event | Price | Change | Sq Ft Price |
|---|---|---|---|---|
| 08/24/2017 08/24/17 | Sold | $340,000 | -- | -- |
Tax History Compared to Growth
Tax History
| Year | Tax Paid | Tax Assessment Tax Assessment Total Assessment is a certain percentage of the fair market value that is determined by local assessors to be the total taxable value of land and additions on the property. | Land | Improvement |
|---|---|---|---|---|
| 2024 | $9,777 | $164,700 | $60,000 | $104,700 |
| 2023 | $9,777 | $164,700 | $60,000 | $104,700 |
| 2022 | $9,133 | $164,700 | $60,000 | $104,700 |
| 2021 | $9,032 | $164,700 | $60,000 | $104,700 |
| 2020 | $8,803 | $164,700 | $60,000 | $104,700 |
| 2019 | $8,619 | $164,700 | $60,000 | $104,700 |
| 2018 | $8,464 | $164,700 | $60,000 | $104,700 |
| 2017 | $8,268 | $164,700 | $60,000 | $104,700 |
| 2016 | $8,047 | $164,700 | $60,000 | $104,700 |
| 2015 | $7,864 | $164,700 | $60,000 | $104,700 |
| 2014 | $7,654 | $164,700 | $60,000 | $104,700 |
Agents Affiliated with this Home
-
Teresa Barba

Seller's Agent in 2017
Teresa Barba
Keller Williams Realty West Monmouth
(908) 208-2699
4 in this area
206 Total Sales
-
Christine Nardi
C
Seller Co-Listing Agent in 2017
Christine Nardi
Keller Williams Realty Monmouth/Ocean
(732) 991-8866
-
John Horvath

Buyer's Agent in 2017
John Horvath
Weichert Realtors-Old Bridge
(732) 322-5078
26 in this area
211 Total Sales
Map
Source: MOREMLS (Monmouth Ocean Regional REALTORS®)
MLS Number: 21724857
APN: 19-00034-11-00013
- 4 Margaret St
- 2 Haven Terrace
- 63 Harding Ave
- 3245 Washington Rd
- 16 Coolidge Ave
- 18 Haven Terrace
- 9 Ash Terrace
- 0-0 Bordentown Ave
- 77 Buchanan Ave
- 15 Vincent St
- 25 Pinetree Dr
- 7 Kenneth Ave
- 3 Campbell Dr
- 11 Rutgers Rd
- 3350 Washington Rd
- 5 Gardner Place
- 53 Cedar Terrace
- 29 Ardsley Square
- 90 Albert Dr
- 2 Buttonwood Dr
