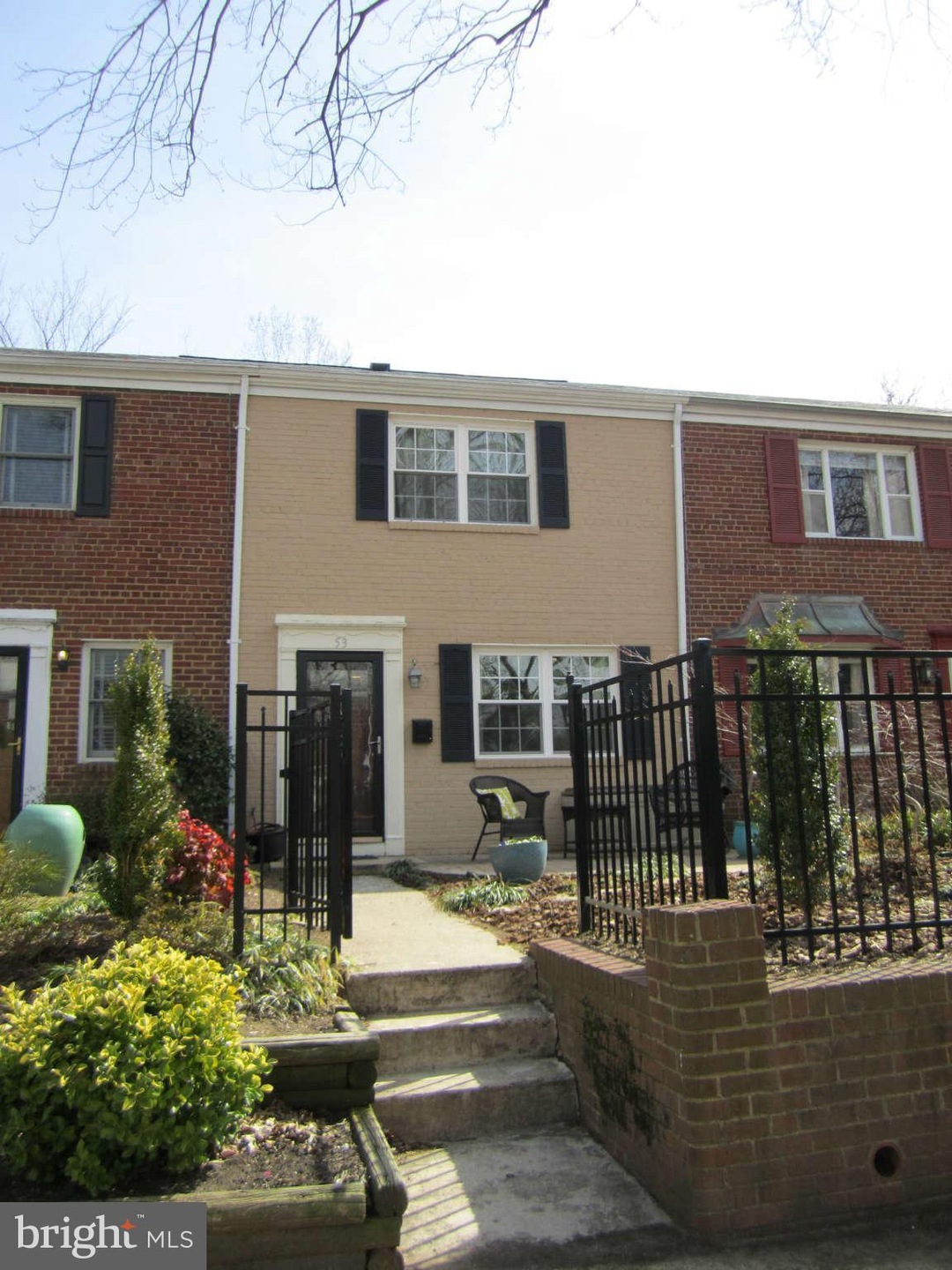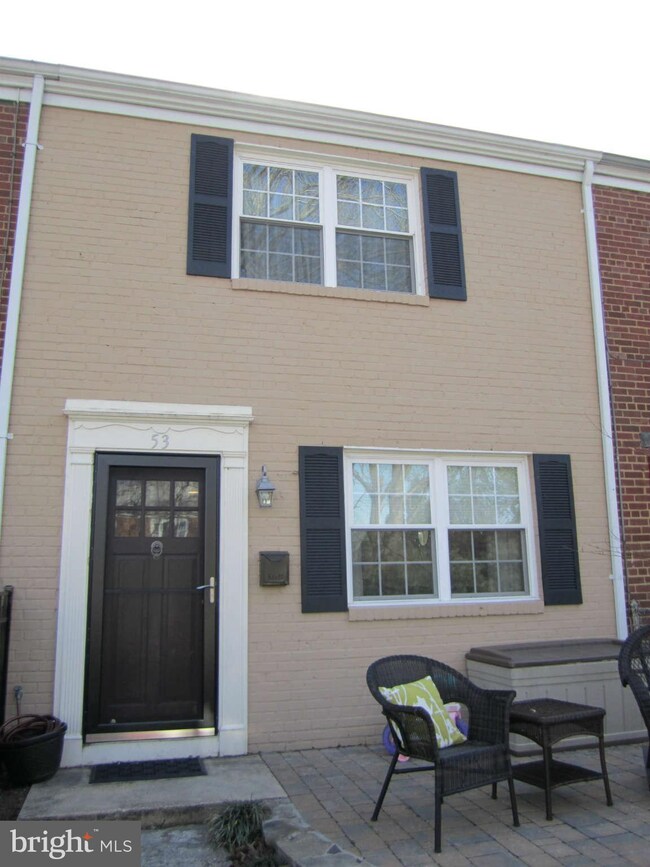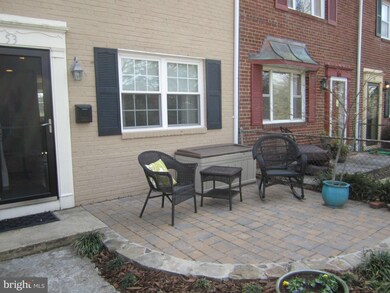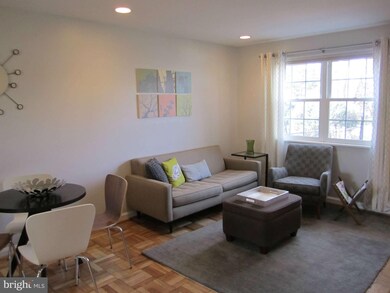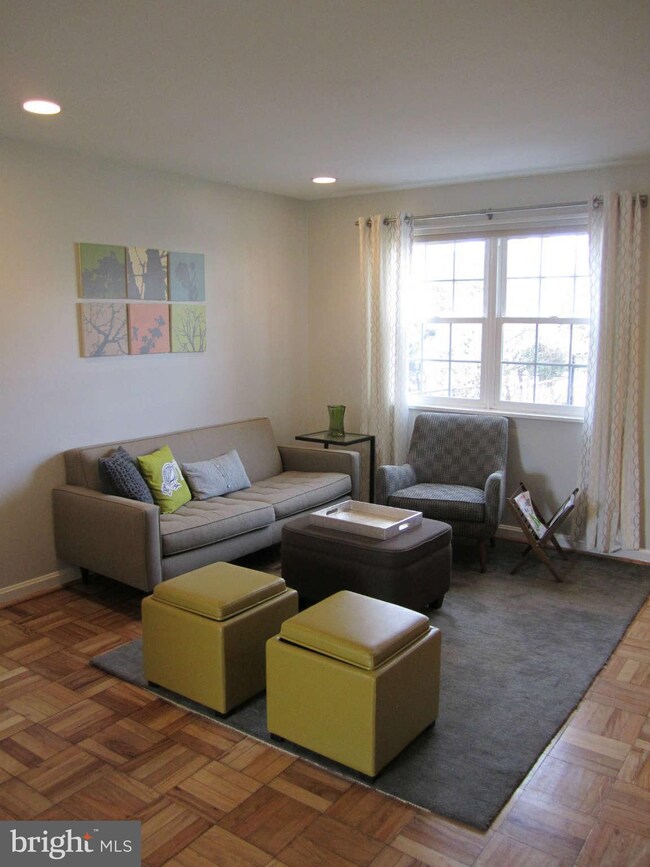
53 Mount Vernon Ave Alexandria, VA 22301
Rosemont NeighborhoodHighlights
- Gourmet Kitchen
- 4-minute walk to King Street
- Wood Flooring
- Traditional Floor Plan
- Traditional Architecture
- 3-minute walk to Hooff's Run Park Playground
About This Home
As of July 2025Modern, Sleek & Classic! Renovated 2 level Rosemont townhouse w/over $45K in upgrades-inside & out! Maury Elem School. New Kitchen,Refinished Hardwoods,New appliances & major systems,Professional landscaping & Patios in front & back create a smart space plan for easy & elegant everyday living.Just steps to King Street Metro & enjoy walking to the best of Old Town& Del Ray!
Last Agent to Sell the Property
Suzanne Granoski
RE/MAX Executives Listed on: 03/07/2013

Townhouse Details
Home Type
- Townhome
Est. Annual Taxes
- $3,907
Year Built
- Built in 1950 | Remodeled in 2012
Lot Details
- 1,309 Sq Ft Lot
- Two or More Common Walls
- Back Yard Fenced
- Decorative Fence
- Panel Fence
- Extensive Hardscape
- Property is in very good condition
Parking
- On-Street Parking
Home Design
- Traditional Architecture
- Brick Exterior Construction
Interior Spaces
- 952 Sq Ft Home
- Property has 2 Levels
- Traditional Floor Plan
- Ceiling Fan
- Recessed Lighting
- Window Treatments
- Window Screens
- Mud Room
- Entrance Foyer
- Combination Dining and Living Room
- Wood Flooring
- Attic Fan
Kitchen
- Gourmet Kitchen
- Breakfast Area or Nook
- Gas Oven or Range
- Stove
- Microwave
- Dishwasher
- Kitchen Island
- Upgraded Countertops
- Disposal
Bedrooms and Bathrooms
- 2 Bedrooms
- En-Suite Primary Bedroom
- 1 Full Bathroom
Laundry
- Laundry Room
- Front Loading Dryer
- Front Loading Washer
Home Security
Eco-Friendly Details
- Energy-Efficient Appliances
- ENERGY STAR Qualified Equipment
Outdoor Features
- Patio
- Shed
Utilities
- Central Air
- Heating Available
- Vented Exhaust Fan
- Programmable Thermostat
- Natural Gas Water Heater
Listing and Financial Details
- Tax Lot 26
- Assessor Parcel Number 13169500
Community Details
Overview
- No Home Owners Association
- Rosemont Subdivision, Modern Classic Floorplan
Security
- Storm Doors
Ownership History
Purchase Details
Home Financials for this Owner
Home Financials are based on the most recent Mortgage that was taken out on this home.Purchase Details
Home Financials for this Owner
Home Financials are based on the most recent Mortgage that was taken out on this home.Purchase Details
Home Financials for this Owner
Home Financials are based on the most recent Mortgage that was taken out on this home.Purchase Details
Home Financials for this Owner
Home Financials are based on the most recent Mortgage that was taken out on this home.Similar Homes in Alexandria, VA
Home Values in the Area
Average Home Value in this Area
Purchase History
| Date | Type | Sale Price | Title Company |
|---|---|---|---|
| Warranty Deed | $454,900 | -- | |
| Warranty Deed | $410,400 | -- | |
| Deed | $2,999,999 | -- | |
| Deed | $147,000 | -- |
Mortgage History
| Date | Status | Loan Amount | Loan Type |
|---|---|---|---|
| Open | $363,900 | New Conventional | |
| Previous Owner | $402,966 | FHA | |
| Previous Owner | $323,900 | New Conventional | |
| Previous Owner | $60,700 | Credit Line Revolving | |
| Previous Owner | $2,399,999 | New Conventional | |
| Previous Owner | $142,590 | No Value Available |
Property History
| Date | Event | Price | Change | Sq Ft Price |
|---|---|---|---|---|
| 07/22/2025 07/22/25 | Sold | $660,000 | 0.0% | $693 / Sq Ft |
| 06/08/2025 06/08/25 | Price Changed | $660,000 | -2.2% | $693 / Sq Ft |
| 06/02/2025 06/02/25 | Price Changed | $675,000 | -2.9% | $709 / Sq Ft |
| 05/21/2025 05/21/25 | For Sale | $695,000 | +52.8% | $730 / Sq Ft |
| 04/26/2013 04/26/13 | Sold | $454,900 | -1.1% | $478 / Sq Ft |
| 03/23/2013 03/23/13 | Pending | -- | -- | -- |
| 03/08/2013 03/08/13 | For Sale | $459,900 | +1.1% | $483 / Sq Ft |
| 03/07/2013 03/07/13 | Off Market | $454,900 | -- | -- |
| 03/07/2013 03/07/13 | For Sale | $459,900 | -- | $483 / Sq Ft |
Tax History Compared to Growth
Tax History
| Year | Tax Paid | Tax Assessment Tax Assessment Total Assessment is a certain percentage of the fair market value that is determined by local assessors to be the total taxable value of land and additions on the property. | Land | Improvement |
|---|---|---|---|---|
| 2025 | $8,152 | $662,457 | $467,668 | $194,789 |
| 2024 | $8,152 | $662,457 | $467,668 | $194,789 |
| 2023 | $7,353 | $662,457 | $467,668 | $194,789 |
| 2022 | $6,865 | $618,437 | $425,153 | $193,284 |
| 2021 | $6,397 | $576,304 | $383,020 | $193,284 |
| 2020 | $6,177 | $520,182 | $330,190 | $189,992 |
| 2019 | $5,537 | $489,967 | $299,975 | $189,992 |
| 2018 | $5,537 | $489,967 | $299,975 | $189,992 |
| 2017 | $5,320 | $470,764 | $280,350 | $190,414 |
| 2016 | $4,908 | $457,414 | $267,000 | $190,414 |
| 2015 | $4,720 | $452,567 | $244,750 | $207,817 |
| 2014 | $4,462 | $427,838 | $208,728 | $219,110 |
Agents Affiliated with this Home
-
Evan Staats
E
Seller's Agent in 2025
Evan Staats
Compass
(518) 424-9502
2 in this area
11 Total Sales
-
Adam Belasco
A
Buyer's Agent in 2025
Adam Belasco
Keller Williams Capital Properties
(410) 707-3827
1 in this area
66 Total Sales
-
S
Seller's Agent in 2013
Suzanne Granoski
RE/MAX
-
Chris Fraser

Buyer's Agent in 2013
Chris Fraser
Pearson Smith Realty, LLC
(703) 568-2123
37 Total Sales
Map
Source: Bright MLS
MLS Number: 1003383094
APN: 063.02-09-26
- 1610 Suter St
- 17 W Cedar St
- 110 Baggett Place
- 9 E Walnut St
- 400 Commonwealth Ave Unit 107
- 1223 Queen St
- 313 N Payne St
- 545 E Braddock Rd Unit 302
- 206 N View Terrace
- 1229 King St Unit 201
- 521 N Payne St
- 1115 Cameron St Unit 114
- 412 N View Terrace
- 1405 Roundhouse Ln Unit 502
- 110 E Spring St
- 1011 Oronoco St
- 1035 Pendleton St
- 1018 Pendelton
- 323 N Patrick St
- 305 S Payne St Unit 305
