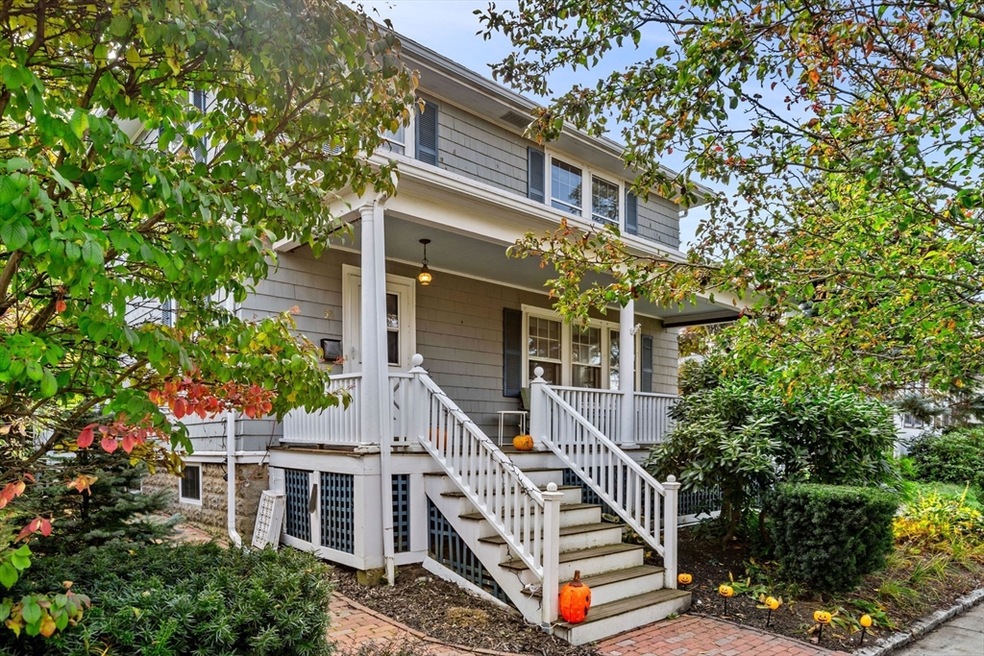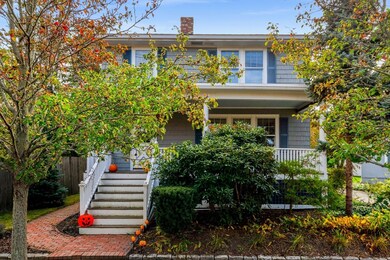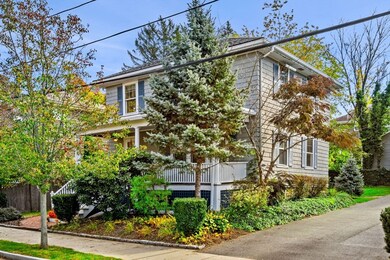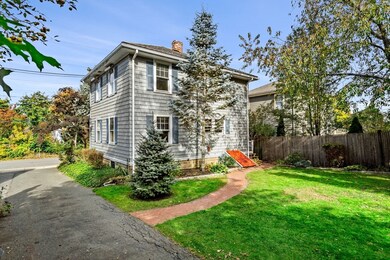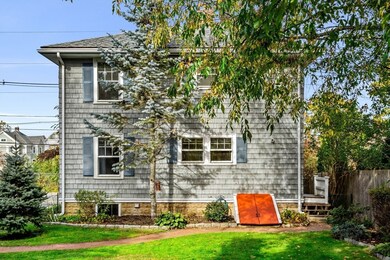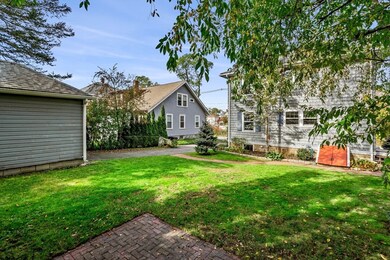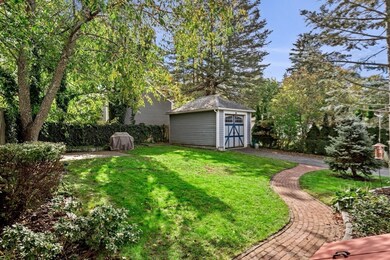
53 Odell Ave Beverly, MA 01915
Downtown Beverly NeighborhoodHighlights
- Golf Course Community
- Colonial Architecture
- Wood Flooring
- Medical Services
- Property is near public transit
- No HOA
About This Home
As of November 2024Welcome to Montserrat, within walking distance to not only the beach, but also downtown and the commuter train into Boston. Entering through the covered front porch, this comfortable colonial offers a fireplaced living room, formal dining room and kitchen with stainless steel appliances on the first floor. Upstairs you will find three bedrooms and one full bathroom with ample ceiling height and an abundance of natural light. Parking for three cars, including a detached garage and a private back yard provides entertaining space for family and friends. Updated heating and hot water, along with electric vehicle charger are recent upgrades made by the home owner. Any and all offers will be reviewed by the Seller at 5pm on Monday 9/30.
Home Details
Home Type
- Single Family
Est. Annual Taxes
- $6,981
Year Built
- Built in 1925
Lot Details
- 5,616 Sq Ft Lot
- Level Lot
- Property is zoned R10
Parking
- 1 Car Detached Garage
- Driveway
- Open Parking
- Off-Street Parking
Home Design
- Colonial Architecture
- Block Foundation
- Frame Construction
- Shingle Roof
- Block Exterior
Interior Spaces
- 1,400 Sq Ft Home
- Crown Molding
- Ceiling Fan
- Light Fixtures
- Living Room with Fireplace
- Unfinished Basement
- Laundry in Basement
Kitchen
- Stove
- Range
- Dishwasher
- Stainless Steel Appliances
Flooring
- Wood
- Vinyl
Bedrooms and Bathrooms
- 3 Bedrooms
- Primary bedroom located on second floor
- 1 Full Bathroom
Laundry
- Dryer
- Washer
Outdoor Features
- Porch
Location
- Property is near public transit
- Property is near schools
Schools
- Beverly Middle School
- Beverly High School
Utilities
- Window Unit Cooling System
- 1 Heating Zone
- Heating System Uses Natural Gas
- Heating System Uses Steam
- 100 Amp Service
- Gas Water Heater
- Cable TV Available
Listing and Financial Details
- Assessor Parcel Number 31149,4185803
Community Details
Overview
- No Home Owners Association
- Montserrat Subdivision
Amenities
- Medical Services
- Shops
- Coin Laundry
Recreation
- Golf Course Community
- Park
- Jogging Path
Ownership History
Purchase Details
Home Financials for this Owner
Home Financials are based on the most recent Mortgage that was taken out on this home.Purchase Details
Purchase Details
Home Financials for this Owner
Home Financials are based on the most recent Mortgage that was taken out on this home.Similar Homes in Beverly, MA
Home Values in the Area
Average Home Value in this Area
Purchase History
| Date | Type | Sale Price | Title Company |
|---|---|---|---|
| Deed | -- | -- | |
| Deed | -- | -- | |
| Deed | $294,000 | -- | |
| Deed | -- | -- | |
| Deed | -- | -- | |
| Deed | $294,000 | -- |
Mortgage History
| Date | Status | Loan Amount | Loan Type |
|---|---|---|---|
| Open | $595,000 | Purchase Money Mortgage | |
| Closed | $595,000 | Purchase Money Mortgage | |
| Closed | $331,000 | New Conventional | |
| Closed | $231,300 | Purchase Money Mortgage | |
| Previous Owner | $235,200 | Purchase Money Mortgage |
Property History
| Date | Event | Price | Change | Sq Ft Price |
|---|---|---|---|---|
| 11/01/2024 11/01/24 | Sold | $675,000 | +3.9% | $482 / Sq Ft |
| 09/30/2024 09/30/24 | Pending | -- | -- | -- |
| 09/25/2024 09/25/24 | For Sale | $649,900 | +38.0% | $464 / Sq Ft |
| 06/26/2019 06/26/19 | Sold | $471,000 | +2.4% | $336 / Sq Ft |
| 06/12/2019 06/12/19 | Pending | -- | -- | -- |
| 06/06/2019 06/06/19 | For Sale | $459,900 | 0.0% | $329 / Sq Ft |
| 05/01/2017 05/01/17 | Rented | $2,595 | 0.0% | -- |
| 04/22/2017 04/22/17 | For Rent | $2,595 | -- | -- |
Tax History Compared to Growth
Tax History
| Year | Tax Paid | Tax Assessment Tax Assessment Total Assessment is a certain percentage of the fair market value that is determined by local assessors to be the total taxable value of land and additions on the property. | Land | Improvement |
|---|---|---|---|---|
| 2025 | $6,789 | $617,700 | $390,900 | $226,800 |
| 2024 | $6,374 | $567,600 | $340,800 | $226,800 |
| 2023 | $6,109 | $542,500 | $315,700 | $226,800 |
| 2022 | $5,789 | $475,700 | $248,900 | $226,800 |
| 2021 | $5,621 | $442,600 | $237,200 | $205,400 |
| 2020 | $5,274 | $411,100 | $227,500 | $183,600 |
| 2019 | $5,246 | $397,100 | $219,000 | $178,100 |
Agents Affiliated with this Home
-
S
Seller's Agent in 2024
Samuel Gifford
Churchill Properties
(781) 307-0228
3 in this area
31 Total Sales
-
C
Buyer's Agent in 2024
Cass Luna
Coldwell Banker Realty
(603) 233-2139
1 in this area
19 Total Sales
-

Seller's Agent in 2019
Daniel Meegan
J. Barrett & Company
(617) 388-8500
74 Total Sales
-
L
Buyer's Agent in 2019
Leslie Pappas
Coldwell Banker Realty - Beverly
-
D
Seller's Agent in 2017
DANIEL DEMERS
Sell Your Home Services
(877) 893-6566
4,438 Total Sales
Map
Source: MLS Property Information Network (MLS PIN)
MLS Number: 73294880
APN: BEVE M:0031 B:0149 L:
