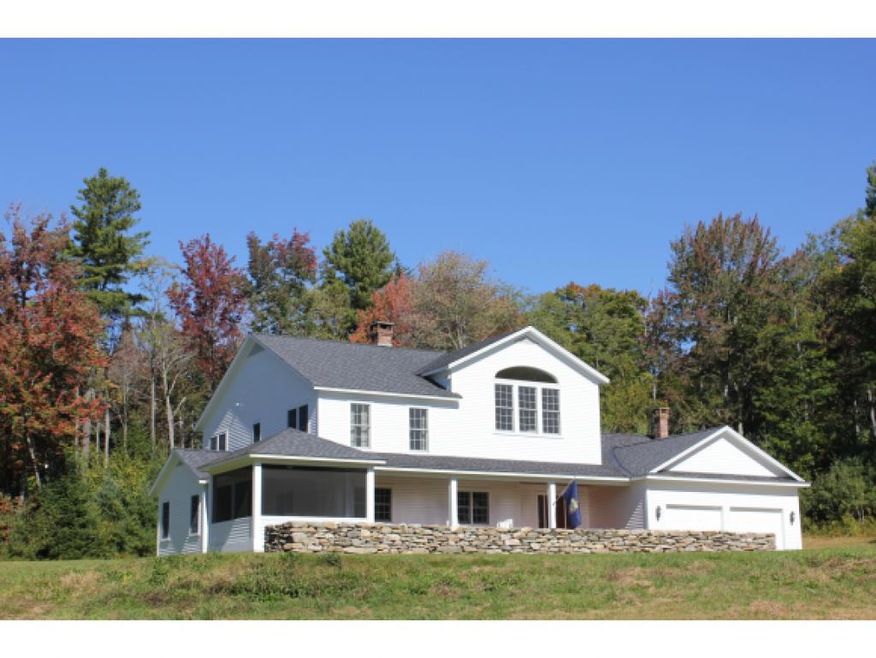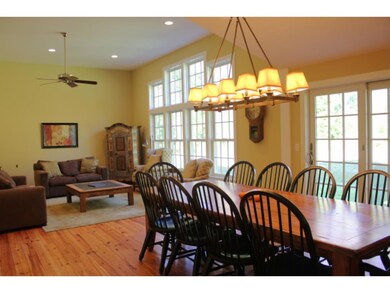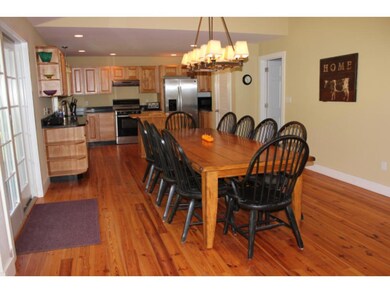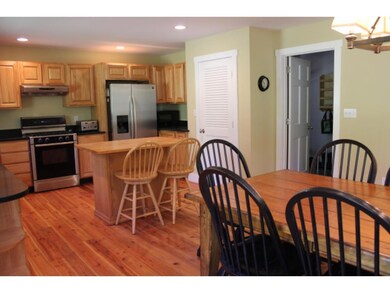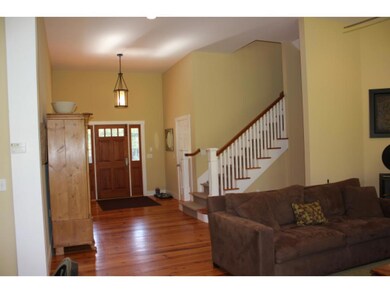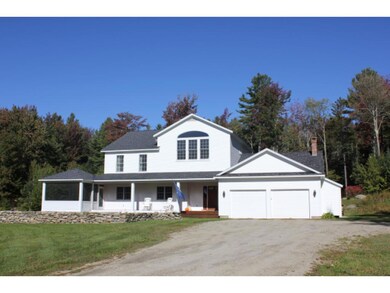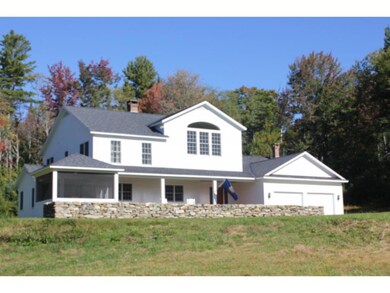
53 Old County Rd E Unit 15 Londonderry, VT 05148
Highlights
- Countryside Views
- Wooded Lot
- Softwood Flooring
- Wood Burning Stove
- Vaulted Ceiling
- Main Floor Bedroom
About This Home
As of December 2015Privately situated on 29+/- acres at the end of a beautiful country lane, this distinctive country contemporary features the finest craftsmanship and construction, grand yet cozy living areas and an open, highly functional floor plan. A top-to-bottom renovation was completed in 2006 and every convenience is in place - a beautiful chef's kitchen opening to the dining and living areas, radiant heat in the bathrooms, emergency generator, and a mudroom with laundry. There are four bedrooms, including a spacious, bright master suite and a first-level guest suite, four full bathrooms, a home office and library, and covered and screened porches and an outdoor dining room. Numerous ski areas are within a short drive and there are trails on the property for walking, skiing or snowshoeing. Approx. 26+/- acres are in Vermont's Land Use program and the property enjoys significant tax savings in exchange for participating in a managed forestry program to tend and protect the undeveloped land.
Last Agent to Sell the Property
Mary Mitchell Miller Real Estate License #081.0004344 Listed on: 10/01/2015
Last Buyer's Agent
Robert Dowling
Josiah Allen Real Estate, Manchester Branch Office License #082.0064974
Home Details
Home Type
- Single Family
Est. Annual Taxes
- $14,497
Year Built
- 1997
Lot Details
- 29 Acre Lot
- Level Lot
- Wooded Lot
Parking
- 2 Car Attached Garage
- Automatic Garage Door Opener
- Gravel Driveway
Home Design
- Concrete Foundation
- Wood Frame Construction
- Architectural Shingle Roof
- Wood Siding
- Clap Board Siding
Interior Spaces
- 2-Story Property
- Vaulted Ceiling
- Ceiling Fan
- Wood Burning Stove
- Screened Porch
- Countryside Views
Kitchen
- Stove
- Gas Range
- <<microwave>>
- Dishwasher
- Kitchen Island
Flooring
- Softwood
- Slate Flooring
- Ceramic Tile
Bedrooms and Bathrooms
- 4 Bedrooms
- Main Floor Bedroom
- Walk-In Closet
- Bathroom on Main Level
- 4 Full Bathrooms
Laundry
- Laundry on main level
- Dryer
- Washer
Unfinished Basement
- Heated Basement
- Basement Fills Entire Space Under The House
- Connecting Stairway
- Interior Basement Entry
Utilities
- Zoned Heating and Cooling
- Baseboard Heating
- Hot Water Heating System
- Heating System Uses Oil
- Heating System Uses Wood
- Radiant Heating System
- Power Generator
- Drilled Well
- Oil Water Heater
- Septic Tank
- Leach Field
- Satellite Dish
Additional Features
- Hard or Low Nap Flooring
- Shed
- Grass Field
Community Details
- Trails
Listing and Financial Details
- Exclusions: All personal property and furniture.
Similar Homes in Londonderry, VT
Home Values in the Area
Average Home Value in this Area
Property History
| Date | Event | Price | Change | Sq Ft Price |
|---|---|---|---|---|
| 07/10/2025 07/10/25 | For Sale | $1,600,000 | +102.5% | $465 / Sq Ft |
| 12/02/2015 12/02/15 | Sold | $790,000 | -3.1% | $230 / Sq Ft |
| 10/10/2015 10/10/15 | Pending | -- | -- | -- |
| 10/01/2015 10/01/15 | For Sale | $815,000 | -- | $237 / Sq Ft |
Tax History Compared to Growth
Tax History
| Year | Tax Paid | Tax Assessment Tax Assessment Total Assessment is a certain percentage of the fair market value that is determined by local assessors to be the total taxable value of land and additions on the property. | Land | Improvement |
|---|---|---|---|---|
| 2024 | $14,497 | $810,800 | $355,100 | $455,700 |
| 2023 | $15,300 | $810,800 | $355,100 | $455,700 |
| 2022 | $14,367 | $810,800 | $355,100 | $455,700 |
| 2021 | $14,932 | $810,800 | $355,100 | $455,700 |
| 2020 | $15,271 | $810,800 | $355,100 | $455,700 |
| 2019 | $16,975 | $878,800 | $409,600 | $469,200 |
| 2018 | $16,448 | $878,800 | $409,600 | $469,200 |
| 2016 | $14,944 | $848,100 | $409,600 | $438,500 |
Agents Affiliated with this Home
-
Claudia Harris

Seller's Agent in 2025
Claudia Harris
Mary Mitchell Miller Real Estate
(802) 379-0347
114 Total Sales
-
R
Buyer's Agent in 2015
Robert Dowling
Josiah Allen Real Estate, Manchester Branch Office
Map
Source: PrimeMLS
MLS Number: 4453849
APN: (106)04-00-60
- 11 Old County Rd E
- 55 Uphill Rd
- 31 Highland View Rd
- 183 Vacation Lodge Rd
- 524 Reilly Rd
- 97 Vermont Route 100
- 143 Nichols Rd
- 191 Pingree Park Ln
- 192 Pingree Park Ln
- 00 Boynton Rd
- 27 Lawrence Hill Rd Unit 5
- 41 Lawrence Hill Rd
- 45 Casper Ln
- 6795 Vt Route 100
- 24 Vt Route 11
- 1721 Vt Route 11
- 134 Lawrence Hill Rd
- 1950 N Main St
- 75 Forest Mountain Rd
- 207 Boynton Rd
