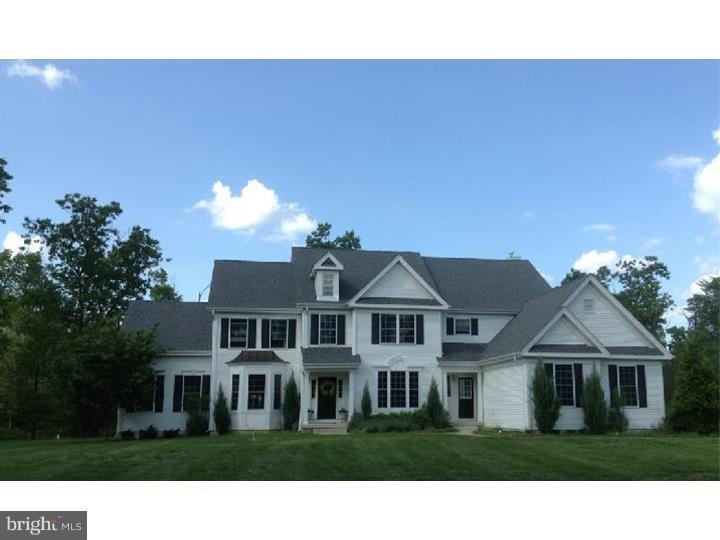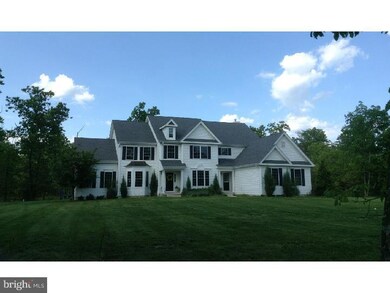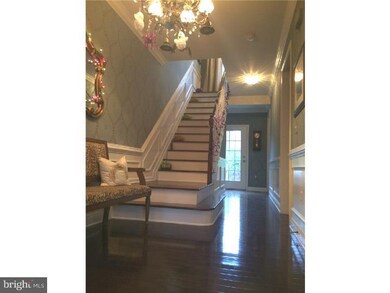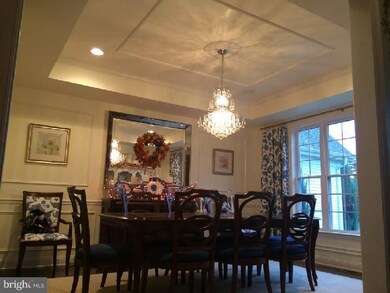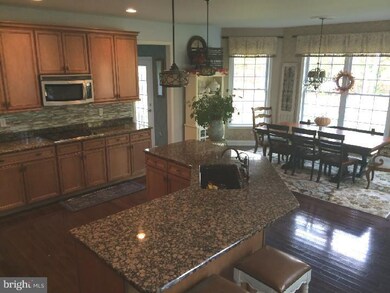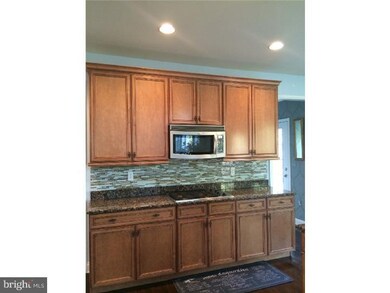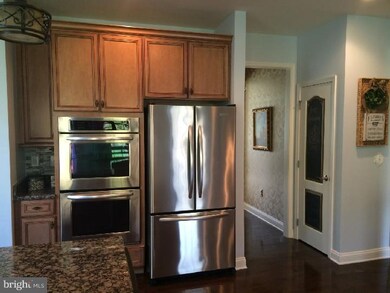
53 Oxford Cir Southampton, NJ 08088
Estimated Value: $878,479 - $967,000
Highlights
- Traditional Architecture
- Cathedral Ceiling
- Corner Lot
- Shawnee High School Rated A-
- Wood Flooring
- Double Oven
About This Home
As of December 2015This Extraordinary Franklin model features two sets of staircases and boasts beautiful hardwood flooring that stands out as you & your guests enter the front door. Special attention to detail as you will see the elegant wainscoting and crown molding that you will find in this lovely home. On the main level is the Living Room, Dining Room, Kitchen, Family Room, Sun room, Office, Laundry/Mud Room ,and 1/2 bath. The magnificent Kitchen w/separate breakfast area includes full appliance package, ss appliances, including double wall oven, granite counter tops, and Butler's Pantry leading into the stunning Formal Dining room w/tray ceiling, crown molding & beautiful wainscoting. The spacious 2 story Family/Great Room is open to kitchen with a 2nd set of stairs to upper level, and a slate Fireplace for those cozy cool nights. There is a convenient Office on 1st floor & French Doors that open to a cheerful Sun room w/high ceiling, ceiling fan and beautiful windows. There are also two French doors that exit out to the back yard where there is a gas line ready for future grill. There is a full unfinished Basement, w/pipes in place for future bathroom to finish to your liking. The Upper level features 4 spacious bedrooms w/ 2 adjoined by a Jack & Jill Bathroom. The Master Suite has a tray ceiling, 2 walk-in closets, Jacuzzi tub, glass door shower & private stall. The property has much privacy, a side entry 3 car garage-one standard door & one double door. All bedrooms are wired for ceiling fans. All located on a wooded lot on 4 + ACRES. More photos to follow. This is a Must See! Sold "as is" , buyer to obtain CO.
Home Details
Home Type
- Single Family
Est. Annual Taxes
- $12,677
Year Built
- Built in 2007
Lot Details
- 4.46 Acre Lot
- Corner Lot
- Sprinkler System
- Back, Front, and Side Yard
- Property is in good condition
- Property is zoned FB
HOA Fees
- $50 Monthly HOA Fees
Parking
- 3 Car Attached Garage
- 3 Open Parking Spaces
- Driveway
- On-Street Parking
Home Design
- Traditional Architecture
- Pitched Roof
- Shingle Roof
- Vinyl Siding
Interior Spaces
- 4,676 Sq Ft Home
- Property has 2 Levels
- Cathedral Ceiling
- Ceiling Fan
- Stone Fireplace
- Family Room
- Living Room
- Dining Room
- Unfinished Basement
- Basement Fills Entire Space Under The House
- Attic Fan
Kitchen
- Butlers Pantry
- Double Oven
- Dishwasher
Flooring
- Wood
- Wall to Wall Carpet
- Tile or Brick
Bedrooms and Bathrooms
- 4 Bedrooms
- En-Suite Primary Bedroom
- En-Suite Bathroom
- 3.5 Bathrooms
- Walk-in Shower
Laundry
- Laundry Room
- Laundry on main level
Eco-Friendly Details
- Energy-Efficient Windows
Utilities
- Forced Air Heating and Cooling System
- Cooling System Utilizes Bottled Gas
- Heating System Uses Propane
- 200+ Amp Service
- Water Treatment System
- Well
- Propane Water Heater
- On Site Septic
Community Details
- Association fees include common area maintenance
- Grande At Burrs Mill Subdivision, The Franklin Floorplan
Listing and Financial Details
- Tax Lot 00001
- Assessor Parcel Number 33-03501 04-00001
Ownership History
Purchase Details
Home Financials for this Owner
Home Financials are based on the most recent Mortgage that was taken out on this home.Purchase Details
Home Financials for this Owner
Home Financials are based on the most recent Mortgage that was taken out on this home.Similar Homes in the area
Home Values in the Area
Average Home Value in this Area
Purchase History
| Date | Buyer | Sale Price | Title Company |
|---|---|---|---|
| Maguire Robert | $460,000 | Surety Title Company | |
| Applegate Kit | $680,680 | Title America Agency Corp | |
| -- | $680,700 | -- |
Mortgage History
| Date | Status | Borrower | Loan Amount |
|---|---|---|---|
| Open | Maguire Robert | $417,000 | |
| Previous Owner | -- | $68,000 |
Property History
| Date | Event | Price | Change | Sq Ft Price |
|---|---|---|---|---|
| 12/04/2015 12/04/15 | Sold | $460,000 | +2.2% | $98 / Sq Ft |
| 08/29/2015 08/29/15 | Pending | -- | -- | -- |
| 08/09/2015 08/09/15 | Price Changed | $450,000 | -11.8% | $96 / Sq Ft |
| 07/02/2015 07/02/15 | For Sale | $510,000 | +10.9% | $109 / Sq Ft |
| 07/01/2015 07/01/15 | Off Market | $460,000 | -- | -- |
| 03/27/2015 03/27/15 | Price Changed | $510,000 | +5.2% | $109 / Sq Ft |
| 10/15/2014 10/15/14 | For Sale | $485,000 | -- | $104 / Sq Ft |
Tax History Compared to Growth
Tax History
| Year | Tax Paid | Tax Assessment Tax Assessment Total Assessment is a certain percentage of the fair market value that is determined by local assessors to be the total taxable value of land and additions on the property. | Land | Improvement |
|---|---|---|---|---|
| 2024 | $15,113 | $475,700 | $166,900 | $308,800 |
| 2023 | $15,113 | $475,700 | $166,900 | $308,800 |
| 2022 | $14,580 | $475,700 | $166,900 | $308,800 |
| 2021 | $14,261 | $475,700 | $166,900 | $308,800 |
| 2020 | $13,948 | $475,700 | $166,900 | $308,800 |
| 2019 | $13,648 | $475,700 | $166,900 | $308,800 |
| 2018 | $13,329 | $475,700 | $166,900 | $308,800 |
| 2017 | $13,377 | $475,700 | $166,900 | $308,800 |
| 2016 | $13,091 | $475,700 | $166,900 | $308,800 |
| 2015 | $12,677 | $475,700 | $166,900 | $308,800 |
| 2014 | $12,230 | $475,700 | $166,900 | $308,800 |
Agents Affiliated with this Home
-

Seller's Agent in 2015
Carrie Grundner
Alloway Associates Inc
(609) 859-2549
-
A
Buyer's Agent in 2015
Arlene Paris
Keller Williams Realty - Medford
Map
Source: Bright MLS
MLS Number: 1003122642
APN: 33-03501-04-00001
- 0 Sooy Place Rd Rear
- 145 Sooy Place Rd
- 5 Pea Patch Rd
- 206 Burrs Mill Rd
- 108 Valerie Way
- 409 Kaila Ct
- 57 Cranberry Run
- 25 Blueberry Run
- 176 Buckingham Dr
- 139 Buckingham Dr
- 120 Gramercy Place
- 89 Buckingham Dr
- 6 Sherring Way
- 24 Delaware Trail
- 211 Oak Ln
- 0 Indiana Trail
- 11 Acorn Dr
- 94 Powell Place Rd
- 2 New Castle Dr
- 2100 S Firelane Rd
