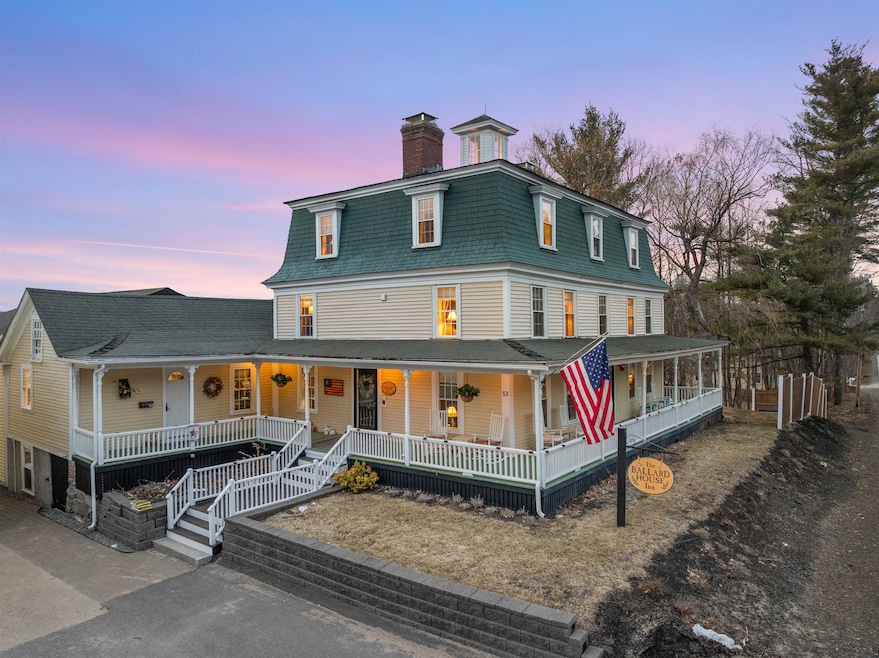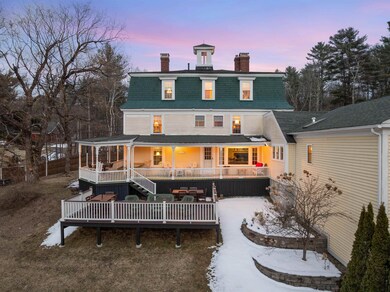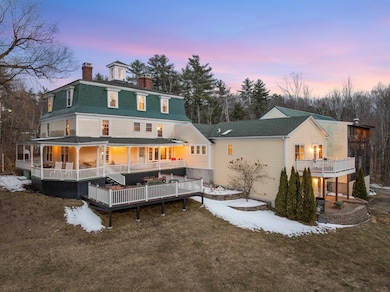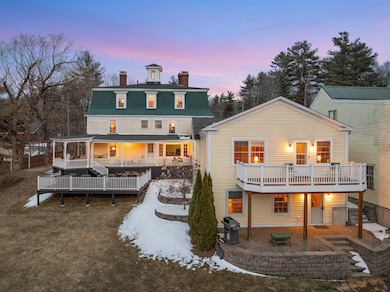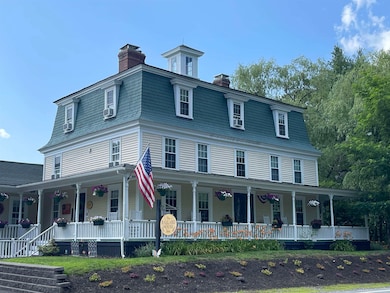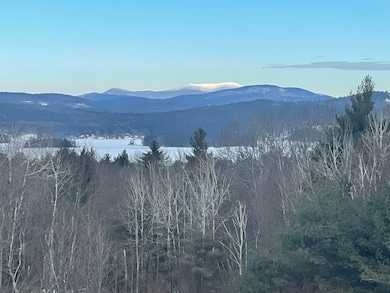53 Parade Rd Meredith, NH 03253
Estimated payment $7,346/month
Highlights
- Barn
- 10.2 Acre Lot
- Deck
- Lake View
- Colonial Architecture
- Lake, Pond or Stream
About This Home
5-Star Rated Bed and BreakfastThe Wilbur W. Ballard Boarding House, a historic gem built around 1784, offers a unique opportunity to own a piece of history in the heart of Meredith, NH. Originally built to accommodate travelers to the Lakes Region, this charming property continues to operate as a successful and well-established Bed and Breakfast today. Set on a picturesque 10+ acre lot with Lake and Mountain Views, the property features a beautifully restored Country Inn, complete with a private owner’s quarters. The owner’s space includes two bedrooms and bathrooms, a private deck and patio, providing a perfect retreat. This turnkey boutique Inn offers 7 tastefully appointed guest rooms, each with a 3/4 bathroom, including two suites. Many of the rooms boast cozy fireplaces. There are two, inviting common areas, a lovely dining room and outside a large wrap-around deck and patio overlooking the mountains that enhances the property’s appeal. The warm and welcoming atmosphere combines elegant touches with modern comforts, making it a true standout. The whole house generator does both the Inn and Owners quarter. This property abuts 178+ acres of conservation land with walking trails. Whether you’re looking to continue its legacy as a B&B Owner or explore other possibilities, this remarkable property is a rare find in the desirable Lakes Region and only 2 miles from all the shops and amenities that downtown Meredith, NH has to offer.
Listing Agent
RE/MAX Innovative Bayside Brokerage Email: Don@ByTheLakeNH.com License #057652 Listed on: 03/27/2025

Co-Listing Agent
RE/MAX Innovative Bayside Brokerage Email: Don@ByTheLakeNH.com License #073488
Home Details
Home Type
- Single Family
Est. Annual Taxes
- $8,540
Year Built
- Built in 1784
Lot Details
- 10.2 Acre Lot
- Property fronts a private road
- Sprinkler System
Parking
- 5 Car Garage
- Gravel Driveway
- 6 to 12 Parking Spaces
Property Views
- Lake
- Mountain
Home Design
- Colonial Architecture
- Brick Foundation
- Stone Foundation
- Wood Frame Construction
- Shingle Roof
- Metal Roof
- Vinyl Siding
Interior Spaces
- Property has 3 Levels
- Furnished
- Ceiling Fan
- Fireplace
- Natural Light
- Window Treatments
- Family Room
- Living Room
- Dining Area
- Den
- Storage
- Fire and Smoke Detector
- Attic
Kitchen
- Walk-In Pantry
- Double Oven
- Stove
- Microwave
- Freezer
- Dishwasher
- Kitchen Island
Flooring
- Wood
- Ceramic Tile
- Vinyl Plank
Bedrooms and Bathrooms
- 9 Bedrooms
- En-Suite Bathroom
- Walk-In Closet
- 9 Bathrooms
Laundry
- Dryer
- Washer
Basement
- Basement Fills Entire Space Under The House
- Interior Basement Entry
- Laundry in Basement
Outdoor Features
- Lake, Pond or Stream
- Balcony
- Deck
- Covered patio or porch
- Outdoor Storage
Schools
- Inter-Lakes Elementary School
- Inter-Lakes Middle School
- Inter-Lakes High School
Utilities
- Window Unit Cooling System
- Vented Exhaust Fan
- Baseboard Heating
- Hot Water Heating System
- Generator Hookup
- Propane
- Spring water is a source of water for the property
- Private Water Source
- Well
- Drilled Well
- Dug Well
- Septic Tank
- Septic Design Available
- Leach Field
- High Speed Internet
Additional Features
- Standby Generator
- Accessory Dwelling Unit (ADU)
- Barn
Community Details
- Trails
Listing and Financial Details
- Tax Lot 23
- Assessor Parcel Number S22
Map
Home Values in the Area
Average Home Value in this Area
Tax History
| Year | Tax Paid | Tax Assessment Tax Assessment Total Assessment is a certain percentage of the fair market value that is determined by local assessors to be the total taxable value of land and additions on the property. | Land | Improvement |
|---|---|---|---|---|
| 2024 | $8,540 | $832,400 | $223,900 | $608,500 |
| 2023 | $8,232 | $832,400 | $223,900 | $608,500 |
| 2022 | $8,300 | $594,100 | $134,300 | $459,800 |
| 2021 | $7,881 | $586,800 | $134,300 | $452,500 |
| 2020 | $8,227 | $586,800 | $134,300 | $452,500 |
| 2019 | $8,271 | $520,500 | $110,400 | $410,100 |
| 2018 | $8,082 | $517,400 | $110,400 | $407,000 |
| 2016 | $7,282 | $467,100 | $107,800 | $359,300 |
| 2015 | $7,100 | $467,100 | $107,800 | $359,300 |
| 2014 | $6,927 | $467,100 | $107,800 | $359,300 |
| 2013 | $6,389 | $443,400 | $107,800 | $335,600 |
Property History
| Date | Event | Price | Change | Sq Ft Price |
|---|---|---|---|---|
| 05/18/2025 05/18/25 | Price Changed | $1,250,000 | -4.7% | $237 / Sq Ft |
| 03/27/2025 03/27/25 | For Sale | $1,312,000 | -- | $248 / Sq Ft |
Purchase History
| Date | Type | Sale Price | Title Company |
|---|---|---|---|
| Warranty Deed | $586,800 | None Available | |
| Warranty Deed | $492,000 | -- |
Mortgage History
| Date | Status | Loan Amount | Loan Type |
|---|---|---|---|
| Previous Owner | $200,000 | Commercial | |
| Previous Owner | $426,000 | Commercial |
Source: PrimeMLS
MLS Number: 5033763
APN: MERE-000022S-000023
- 31 Reservoir Rd
- 33 Eastbluff Village
- 8 Sunset Hill Rd
- 1 E Bluff Highlands Unit 5
- 34-35-36 Commerce Ct
- 21 Hawk Ridge Rd
- 5 Falcon Ln
- 72 Brook Hill
- 19 Grouse Hollow Rd
- 4 Mountain Ridge Dr
- 104 Pease Rd
- 54 Granite Ridge
- 26 Neal Shore Rd
- 2 Bayshore Dr
- 23 Skyview Cir
- 59 Hickorywood Cir Unit Lot 59
- 260 Skyview Cir Unit 13
