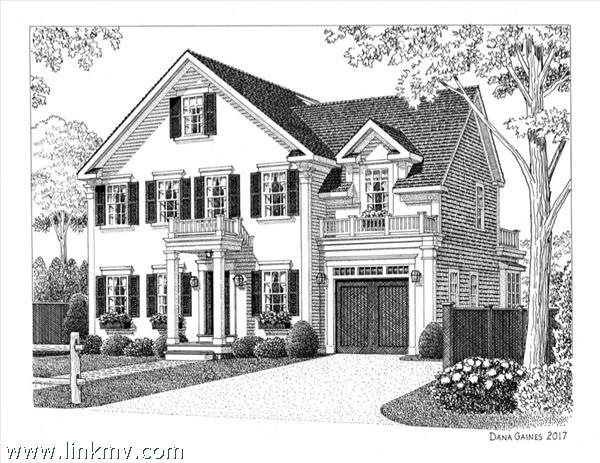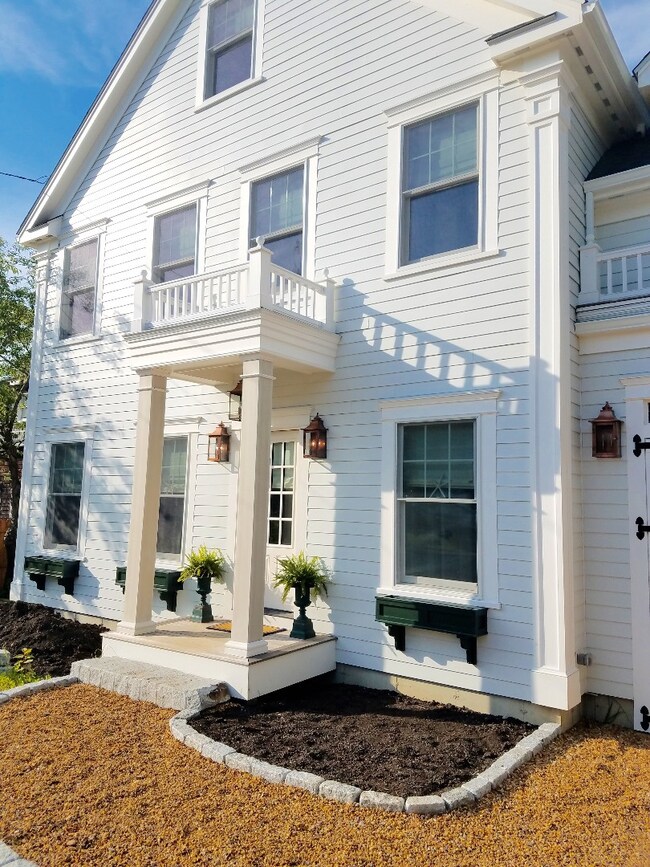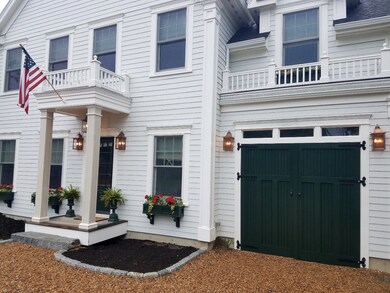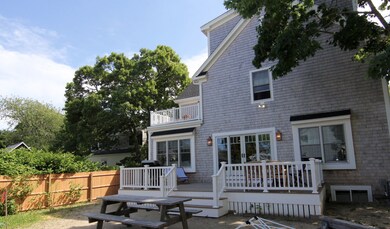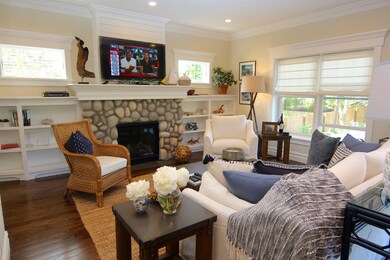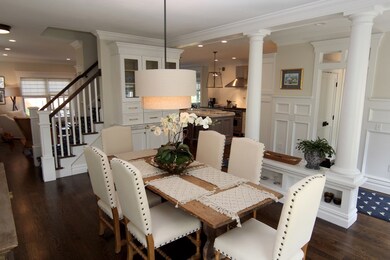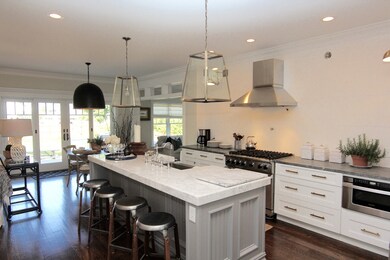
53 Pinehurst Rd Edgartown, MA 02539
Edgartown NeighborhoodAbout This Home
As of December 2024NEW CONSTRUCTION CUSTOM HOME, ON THE EDGE OF EDGARTOWN VILLAGE. This custom designed, built and decorated 4-bedroom, 6-bath home is currently being finished with the finest details, features and amenities. With over 3,200 square feet of finished space on three levels, plus an additional 1,200 square feet in the basement, this home provides VILLAGE LUXURY for an out of town price. The open floor plan on the first floor makes this home inviting and spacious. The gourmet kitchen features a Viking dual fuel range, Viking refrigerator and dishwasher, Carrera marble and soapstone countertops, and a center island with deep farm sink and 4 stools gathering around the breakfast bar. Enjoy the adjacent sitting area with field stone gas fireplace, custom built-in wood bookcases, and sliding French doors to a mahogany deck overlooking the fenced and landscaped backyard. You will notice the espresso stained hardwood floors, fine molding and trim work throughout. The second floor is designed with dramatic vaulted ceilings and an open space at the top of the stairs for TV time or reading. You will find three nicely designed bedrooms on this floor; Two twin beds with a shared hallway bath, a queen bedroom with private bath, and a luxurious master suite with a shared sundeck. The third floor has the feel of a private guest wing with a large queen bedroom, en suite bath and a separate sitting area overlooking the floor below. The basement is pre-finished and fitted with bright windows, ready for you to customize and complete as an entertainment/play space/rec room or home office. Additional features include, central AC, central vacuum, first floor laundry, irrigation system, professional landscaping, a large fenced back yard, and an attached one-car finished garage with brick flooring and barn-style doors. This walk to town location and and close to shopping, restaurants and Morning Glory Farm, are just some of the reasons why this home is a preferred property. Come see all this fabulous home has to offer. *Great rental income potential, leases already in place. *More pictures to come.
Last Agent to Sell the Property
Cheri Mason
Landvest MV Listed on: 06/08/2018
Last Buyer's Agent
Jim Joyce
Carroll & Vincent R.E.
Home Details
Home Type
Single Family
Est. Annual Taxes
$6,191
Year Built
2017
Lot Details
0
Listing Details
- Property Sub Type: Single Family Residence
- Property Type: Residential
- Co List Office Mls Id: 786
- Special Features: None
- Year Built: 2017
Interior Features
- Appliances: Stove: Viking dual fuel gas range, Washer: GE
- Has Basement: The lower level is 1224 sq ft of pre-finished space, framed, plumbed and fitted with bright windows, ready for you to customize and finish as entertainment/play space or home office.
- Full Bathrooms: 4
- Half Bathrooms: 1
- Total Bedrooms: 4
- Fireplace Features: Gas fieldstone fireplace
- Interior Amenities: AC,Ins,Irr,OSh, Floor 1: Enter through the garage and mudroom area or through the main front door into a spacious open floor plan with living, dining and kitchen spaces., Floor 2: The second floor features dramatic vaulted ceilings, an open space loft area, and three well-designed bedrooms., Floor 3: Like a private guest suite, the third floor provides the fourth bedroom, en suite bath, closet and a sitting area in the the cozy loft space.
- Total Bedrooms: 10
Exterior Features
- Pool Private: No
- Foundation Details: Poured concrete
Garage/Parking
- Parking Features: Two cars in driveway
Utilities
- Sewer: Twn
- Utilities: Cbl
- Water Source: Town
Lot Info
- Lot Size Sq Ft: 10018
- Land Lease Expiration Date: 2019-06-10
- Zoning: R5
Multi Family
- Number Of Units Furnished: Unfurnished
Tax Info
- Tax Lot: 80
- Tax Map Number: 20A
- Tax Other Annual Assessment Amount: 416600
- Tax Year: 2018
Ownership History
Purchase Details
Home Financials for this Owner
Home Financials are based on the most recent Mortgage that was taken out on this home.Purchase Details
Home Financials for this Owner
Home Financials are based on the most recent Mortgage that was taken out on this home.Purchase Details
Home Financials for this Owner
Home Financials are based on the most recent Mortgage that was taken out on this home.Similar Homes in Edgartown, MA
Home Values in the Area
Average Home Value in this Area
Purchase History
| Date | Type | Sale Price | Title Company |
|---|---|---|---|
| Not Resolvable | $1,680,000 | -- | |
| Deed | -- | -- | |
| Deed | $900,000 | -- | |
| Deed | -- | -- | |
| Deed | $900,000 | -- |
Mortgage History
| Date | Status | Loan Amount | Loan Type |
|---|---|---|---|
| Open | $3,000,000 | Purchase Money Mortgage | |
| Closed | $3,000,000 | Purchase Money Mortgage | |
| Closed | $1,470,000 | Adjustable Rate Mortgage/ARM | |
| Closed | $1,344,000 | Adjustable Rate Mortgage/ARM | |
| Previous Owner | $750,000 | Commercial | |
| Previous Owner | $415,000 | Purchase Money Mortgage |
Property History
| Date | Event | Price | Change | Sq Ft Price |
|---|---|---|---|---|
| 12/16/2024 12/16/24 | Sold | $3,589,000 | -9.1% | $916 / Sq Ft |
| 11/06/2024 11/06/24 | Pending | -- | -- | -- |
| 09/17/2024 09/17/24 | For Sale | $3,950,000 | +135.1% | $1,009 / Sq Ft |
| 08/15/2018 08/15/18 | Sold | $1,680,000 | -0.9% | $525 / Sq Ft |
| 07/13/2018 07/13/18 | Pending | -- | -- | -- |
| 06/08/2018 06/08/18 | For Sale | $1,695,000 | +358.1% | $529 / Sq Ft |
| 07/22/2016 07/22/16 | Sold | $370,000 | -1.3% | -- |
| 07/22/2016 07/22/16 | Pending | -- | -- | -- |
| 07/13/2015 07/13/15 | For Sale | $375,000 | -- | -- |
Tax History Compared to Growth
Tax History
| Year | Tax Paid | Tax Assessment Tax Assessment Total Assessment is a certain percentage of the fair market value that is determined by local assessors to be the total taxable value of land and additions on the property. | Land | Improvement |
|---|---|---|---|---|
| 2025 | $6,191 | $2,336,400 | $540,800 | $1,795,600 |
| 2024 | $5,202 | $2,039,900 | $540,800 | $1,499,100 |
| 2023 | $5,293 | $2,100,200 | $557,900 | $1,542,300 |
| 2022 | $5,214 | $1,720,900 | $557,900 | $1,163,000 |
| 2021 | $5,393 | $1,644,200 | $481,200 | $1,163,000 |
| 2020 | $4,716 | $1,407,800 | $442,200 | $965,600 |
| 2019 | $4,873 | $1,259,200 | $429,200 | $830,000 |
| 2018 | $1,612 | $416,600 | $375,300 | $41,300 |
| 2017 | $1,421 | $400,300 | $400,300 | $0 |
| 2016 | $1,313 | $362,800 | $362,800 | $0 |
| 2015 | $1,134 | $326,900 | $326,900 | $0 |
Agents Affiliated with this Home
-
M
Seller's Agent in 2024
Michele Casavant
Vineyard Village Realty
-
T
Buyer's Agent in 2024
Tina Miller
Compass | Point B
-
C
Seller's Agent in 2018
Cheri Mason
Landvest MV
-
J
Buyer's Agent in 2018
Jim Joyce
Carroll & Vincent R.E.
-
G
Seller's Agent in 2016
Gerret Conover
LandVest MV
Map
Source: LINK (Vineyard)
MLS Number: 33793
APN: EDGA-000020A-000080
- 11 Bernard Way
- 23 Pinehurst Rd
- 26 Curtis Ln
- 7 Clark Dr
- 24 Dark Woods Rd
- 76 Norton Orchard Rd
- 1 Louis Field Rd
- 2 Orchard Ln
- 32 Norton Orchard Rd
- 5 Louis Field Rd
- 17 Oakdale Dr
- 10 Tilton Way
- 14 Trapps Pond Rd
- 43 Peases Point Way S
- 10 Peases Point Way N
- 43C Dark Woods Rd
- 11 Norton St
- 21 Clay Pit Rd
- 15 & 27 Pennywise Path Unit 33
- 25 Beetle Swamp Rd
